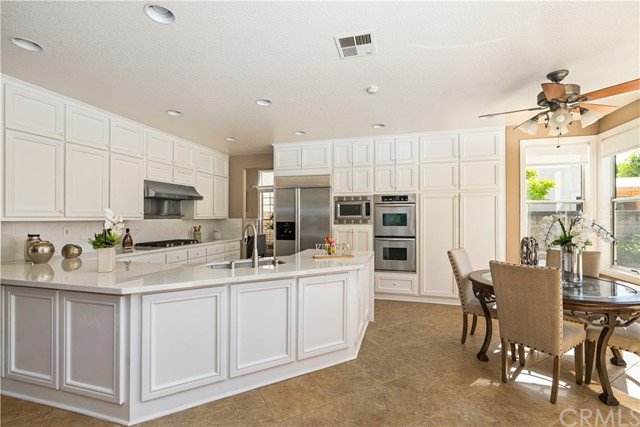2141 Palermo, Tustin, CA 92782
- $1,551,000
- 4
- BD
- 4
- BA
- 3,337
- SqFt
- Sold Price
- $1,551,000
- List Price
- $1,499,000
- Closing Date
- May 19, 2021
- Status
- CLOSED
- MLS#
- OC21071319
- Year Built
- 1989
- Bedrooms
- 4
- Bathrooms
- 4
- Living Sq. Ft
- 3,337
- Lot Size
- 8,400
- Acres
- 0.19
- Lot Location
- 0-1 Unit/Acre, Corner Lot, Cul-De-Sac, Front Yard, Sprinklers In Rear, Sprinklers In Front, Irregular Lot, Lawn, Near Park, Sprinkler System, Yard
- Days on Market
- 3
- Property Type
- Single Family Residential
- Style
- Contemporary
- Property Sub Type
- Single Family Residence
- Stories
- Two Levels
- Neighborhood
- Almeria (Al)
Property Description
Location, Location, location. Rare, 'End of Cul De Sac', property nestled in the highly desired community of Almeria, of Tustin Ranch. The corner lot residence in 3,337 sf. of open living space with 4 bedrooms and 3 1/2 bathrooms with a desirable first floor en suite with its own entrance, all on a 8400 sqft lot, large front and back yard. As you step into the home, you are presented with the flowing curved staircase, ultra-high ceilings, and marble flooring, creating a grand entrance that exudes the atmosphere of luxury. The warm living room flows with natural light along with the chandelier adorned dining room. Adjoining the dining room is a chef’s kitchen with quartz peninsula and breakfast nook. It also features stainless steel appliances, built-in Kitchen Aid fridge, lots of kitchen cabinets. The family room is adorned with built in wall to wall bookshelves. You will see the spacious bonus room with more built in bookshelves and a desktop for work and study at the 2nd floor. Two guest bedrooms share a Jack and Jill bathroom, while the huge and quite master bedroom is in the back with lots of privacy. Recessed lighting, luxurious hardwood, tile and marble floors, 3 fire places, ceiling fans and more. There is a 3-car garage with a long driveway and parking for many more vehicles. Awarding winning school district, Low HOA & very little Mello roos.
Additional Information
- HOA
- 38
- Frequency
- Monthly
- Association Amenities
- Other
- Other Buildings
- Gazebo, Shed(s)
- Appliances
- Built-In Range, Double Oven, Dishwasher, Electric Range, Gas Cooktop, Disposal, Gas Range, Gas Water Heater, Microwave, Refrigerator, Range Hood, Self Cleaning Oven, Water Heater, Dryer
- Pool Description
- None
- Fireplace Description
- Family Room, Living Room, Master Bedroom
- Heat
- Central, Fireplace(s)
- Cooling
- Yes
- Cooling Description
- Central Air, Electric, High Efficiency
- View
- Neighborhood
- Exterior Construction
- Stucco
- Patio
- Front Porch, Porch
- Roof
- Spanish Tile
- Garage Spaces Total
- 3
- Sewer
- Public Sewer
- Water
- Public
- School District
- Tustin Unified
- Elementary School
- Tustin Ranch
- Middle School
- Pioneer
- High School
- Beckman
- Interior Features
- Built-in Features, Balcony, Ceiling Fan(s), Cathedral Ceiling(s), High Ceilings, In-Law Floorplan, Open Floorplan, Phone System, Recessed Lighting, Storage, Bar, Jack and Jill Bath, Walk-In Closet(s)
- Attached Structure
- Detached
- Number Of Units Total
- 1
Listing courtesy of Listing Agent: Joan League (joanleague@firstteam.com) from Listing Office: First Team Real Estate.
Listing sold by Seema Arora from Realty One Group West
Mortgage Calculator
Based on information from California Regional Multiple Listing Service, Inc. as of . This information is for your personal, non-commercial use and may not be used for any purpose other than to identify prospective properties you may be interested in purchasing. Display of MLS data is usually deemed reliable but is NOT guaranteed accurate by the MLS. Buyers are responsible for verifying the accuracy of all information and should investigate the data themselves or retain appropriate professionals. Information from sources other than the Listing Agent may have been included in the MLS data. Unless otherwise specified in writing, Broker/Agent has not and will not verify any information obtained from other sources. The Broker/Agent providing the information contained herein may or may not have been the Listing and/or Selling Agent.

/t.realgeeks.media/resize/140x/https://u.realgeeks.media/landmarkoc/landmarklogo.png)