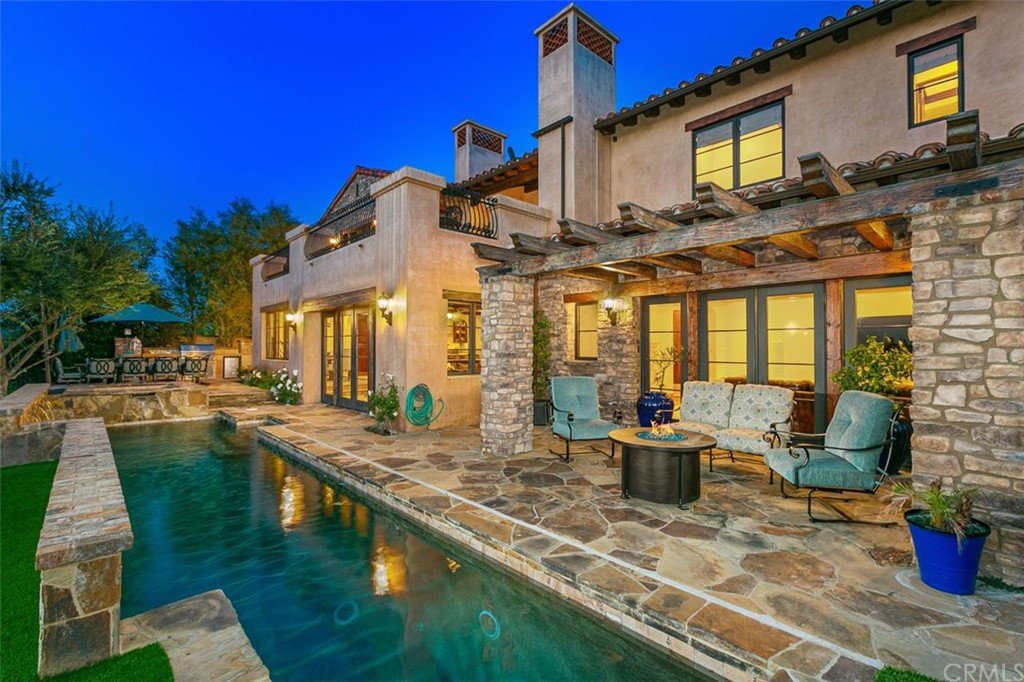3 Fox Hole Road, Ladera Ranch, CA 92694
- $3,050,000
- 5
- BD
- 7
- BA
- 5,700
- SqFt
- Sold Price
- $3,050,000
- List Price
- $3,149,000
- Closing Date
- May 14, 2021
- Status
- CLOSED
- MLS#
- OC21070605
- Year Built
- 2006
- Bedrooms
- 5
- Bathrooms
- 7
- Living Sq. Ft
- 5,700
- Lot Size
- 11,100
- Acres
- 0.25
- Lot Location
- Cul-De-Sac, Front Yard, Lawn, Landscaped, Level, Sprinkler System
- Days on Market
- 10
- Property Type
- Single Family Residential
- Style
- Custom
- Property Sub Type
- Single Family Residence
- Stories
- Two Levels
- Neighborhood
- Covenant Hills Custom Homes (Covc)
Property Description
Panoramic VIEWS!!! Expansive custom estate elevated at the highest point in the prestigious gated community of Covenant Hills. This remarkable home offers the finest quality craftsmanship with rich finishes and details throughout. Impressive courtyard entry w/ fireplace. Spanning over two stories, and almost 6000 sqft, this 5-bedroom home offers a casita w/ separate entry. The main level has a bedroom w/ en-suite, oversized office w/ wood beams and a grand game room w/ separate bathroom access to the pool. Oversized family room spills into the expansive kitchen with separate seating areas, central island w/ chef’ appliances. Wine cellar with temperature control leads you to the forming dining room. Up the palatial staircase is a master suite w/ HUGE covered patio and balcony overlooking the views. Two addl. generously sized bedrooms w/ en-suite bathrooms are upstairs. Entertain "under the Tuscan sun" in this 5-star villa-style resort backyard w/stone pool, turf play area, outdoor kitchen, fire pit, hot tub, and outdoor shower all overlooking the endless mesmerizing views. Or play inside with a well-equipped built-in whole-house audio system and home theater system. Ladera life living w/ top-rated schools, events, parks, pool/clubhouse, water parks, in this well-kept safe community. Enjoy the new winery, shops, restaurants, shopping and more.
Additional Information
- HOA
- 510
- Frequency
- Monthly
- Association Amenities
- Clubhouse, Sport Court, Dog Park, Maintenance Grounds, Barbecue, Other, Picnic Area, Playground, Pool, Guard, Spa/Hot Tub, Security, Tennis Court(s), Trail(s)
- Appliances
- 6 Burner Stove, Built-In Range, Barbecue, Double Oven, Dishwasher, Disposal, Gas Range, Ice Maker, Microwave, Refrigerator, Range Hood, Vented Exhaust Fan, Water To Refrigerator, Warming Drawer
- Pool
- Yes
- Pool Description
- Community, Heated, In Ground, Pebble, Private, Salt Water, Waterfall, Association
- Fireplace Description
- Family Room, Master Bedroom, Outside
- Heat
- Central, Fireplace(s)
- Cooling
- Yes
- Cooling Description
- Central Air, Zoned
- View
- City Lights, Hills, Ocean, Panoramic, Peek-A-Boo
- Exterior Construction
- Stone, Stucco
- Patio
- Concrete, Deck
- Roof
- Spanish Tile
- Garage Spaces Total
- 4
- Sewer
- Public Sewer
- Water
- Public
- School District
- Capistrano Unified
- Elementary School
- Oso Grande
- Middle School
- Ladera Ranch
- High School
- San Juan Hills
- Interior Features
- Beamed Ceilings, Wet Bar, Built-in Features, Balcony, Ceiling Fan(s), Crown Molding, Cathedral Ceiling(s), Central Vacuum, Coffered Ceiling(s), Granite Counters, High Ceilings, Open Floorplan, Pantry, Recessed Lighting, Wired for Data, Bar, Wired for Sound, Bedroom on Main Level, Walk-In Pantry, Wine Cellar, Walk-In Closet(s)
- Attached Structure
- Detached
- Number Of Units Total
- 1
Listing courtesy of Listing Agent: Candice Blair (candice@candiceblairgroup.com) from Listing Office: Coldwell Banker Realty.
Listing sold by Candice Blair from Coldwell Banker Realty
Mortgage Calculator
Based on information from California Regional Multiple Listing Service, Inc. as of . This information is for your personal, non-commercial use and may not be used for any purpose other than to identify prospective properties you may be interested in purchasing. Display of MLS data is usually deemed reliable but is NOT guaranteed accurate by the MLS. Buyers are responsible for verifying the accuracy of all information and should investigate the data themselves or retain appropriate professionals. Information from sources other than the Listing Agent may have been included in the MLS data. Unless otherwise specified in writing, Broker/Agent has not and will not verify any information obtained from other sources. The Broker/Agent providing the information contained herein may or may not have been the Listing and/or Selling Agent.

/t.realgeeks.media/resize/140x/https://u.realgeeks.media/landmarkoc/landmarklogo.png)