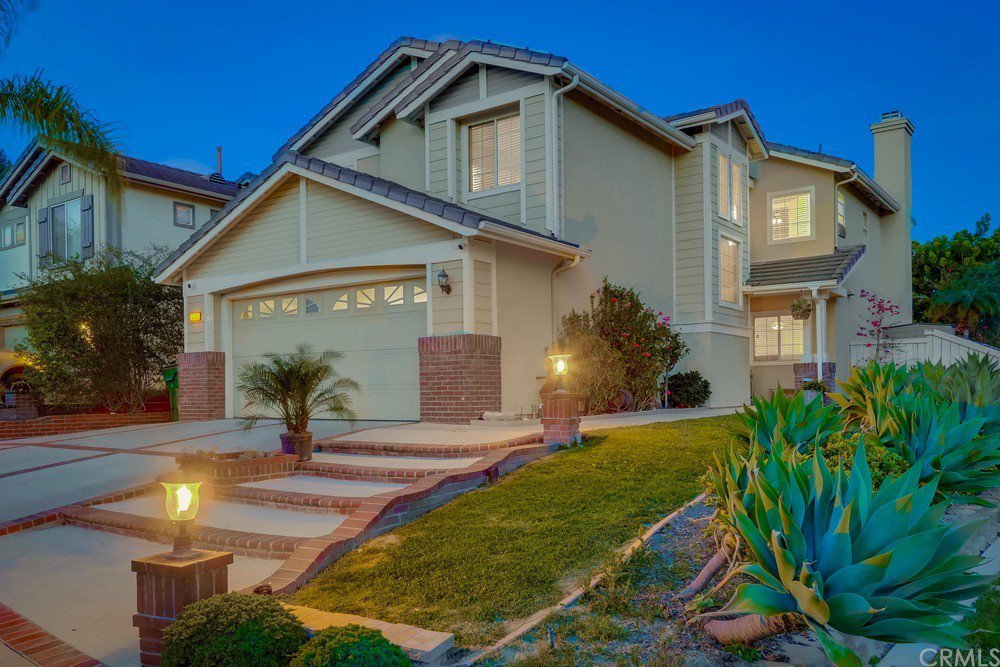53 Clementine Street, Trabuco Canyon, CA 92679
- $870,000
- 3
- BD
- 3
- BA
- 1,720
- SqFt
- Sold Price
- $870,000
- List Price
- $880,000
- Closing Date
- May 07, 2021
- Status
- CLOSED
- MLS#
- OC21065067
- Year Built
- 1997
- Bedrooms
- 3
- Bathrooms
- 3
- Living Sq. Ft
- 1,720
- Lot Size
- 4,000
- Acres
- 0.09
- Lot Location
- Back Yard, Front Yard, Landscaped, Sloped Up, Yard
- Days on Market
- 3
- Property Type
- Single Family Residential
- Style
- Traditional
- Property Sub Type
- Single Family Residence
- Stories
- Two Levels
- Neighborhood
- California Crosswinds (Cacw)
Property Description
This magnificent home features a salt-water pool that encompasses the best in everything from waterfalls, relaxing spa, new decorative tile, recently re-plastered. There are two separate patio areas, a privacy fence, walkway decking with inset lighting, and portable gazebo. Right when you cross over the threshold of this inviting home you begin to experience the open airy feeling from its vaulted ceiling and large windows. There is ample space with living RM, formal dining area, family RM., three BDRMS, loft easily converted to 4th BDRM, two and 1/2 BTHRMS. An open concept design in the kitchen/family RM area, cozy fireplace and kitchen island. There are updated stainless steel appliances, roll-out shelves, and water filter. The secluded master suite has a master bath with separate shower, new vanity with granite countertop, new LED mirror, new toilets, vinyl wood flooring, barn door and a walk-in closet. Upgrades include: new door handles throughout, light fixtures, plantation shutters, newer carpeting, tile flooring, Ecobee thermostat, smart light switches, whole house attic fan, ceiling fans, new vinyl sliding glass door, energy efficient solar panels. The 2 car garage has built-in shelving, epoxy flooring. Convenient inside laundry room. Residents enjoy access to high-achieving public schools. Located just outside the south end of CDC, surrounded by nature but still within close to shopping, restaurants, the 241 and a short distance to the 5. Low Tax Rate & HOA.
Additional Information
- HOA
- 69
- Frequency
- Monthly
- Association Amenities
- Picnic Area, Playground, Trail(s)
- Appliances
- Dishwasher, Gas Range, Microwave, Refrigerator, Water Heater, Water Purifier, Washer
- Pool
- Yes
- Pool Description
- In Ground, Private, Waterfall
- Fireplace Description
- Family Room, Gas
- Heat
- Forced Air, Fireplace(s), Solar
- Cooling
- Yes
- Cooling Description
- Central Air, Whole House Fan
- View
- Pool
- Exterior Construction
- Drywall, Stucco
- Patio
- Concrete, Open, Patio
- Roof
- Concrete
- Garage Spaces Total
- 2
- Sewer
- Public Sewer
- Water
- Public
- School District
- Capistrano Unified
- Elementary School
- Wagon Wheel
- Middle School
- Las Flores
- High School
- Tesoro
- Interior Features
- Block Walls, Ceiling Fan(s), Ceramic Counters, Cathedral Ceiling(s), High Ceilings, Recessed Lighting, All Bedrooms Up, Jack and Jill Bath, Loft, Primary Suite, Walk-In Closet(s)
- Attached Structure
- Detached
- Number Of Units Total
- 1
Listing courtesy of Listing Agent: Ginnie Sommers (ginniesommers@gmail.com) from Listing Office: Realty One Group West.
Listing sold by Dina Tennant from Coldwell Banker Realty
Mortgage Calculator
Based on information from California Regional Multiple Listing Service, Inc. as of . This information is for your personal, non-commercial use and may not be used for any purpose other than to identify prospective properties you may be interested in purchasing. Display of MLS data is usually deemed reliable but is NOT guaranteed accurate by the MLS. Buyers are responsible for verifying the accuracy of all information and should investigate the data themselves or retain appropriate professionals. Information from sources other than the Listing Agent may have been included in the MLS data. Unless otherwise specified in writing, Broker/Agent has not and will not verify any information obtained from other sources. The Broker/Agent providing the information contained herein may or may not have been the Listing and/or Selling Agent.

/t.realgeeks.media/resize/140x/https://u.realgeeks.media/landmarkoc/landmarklogo.png)