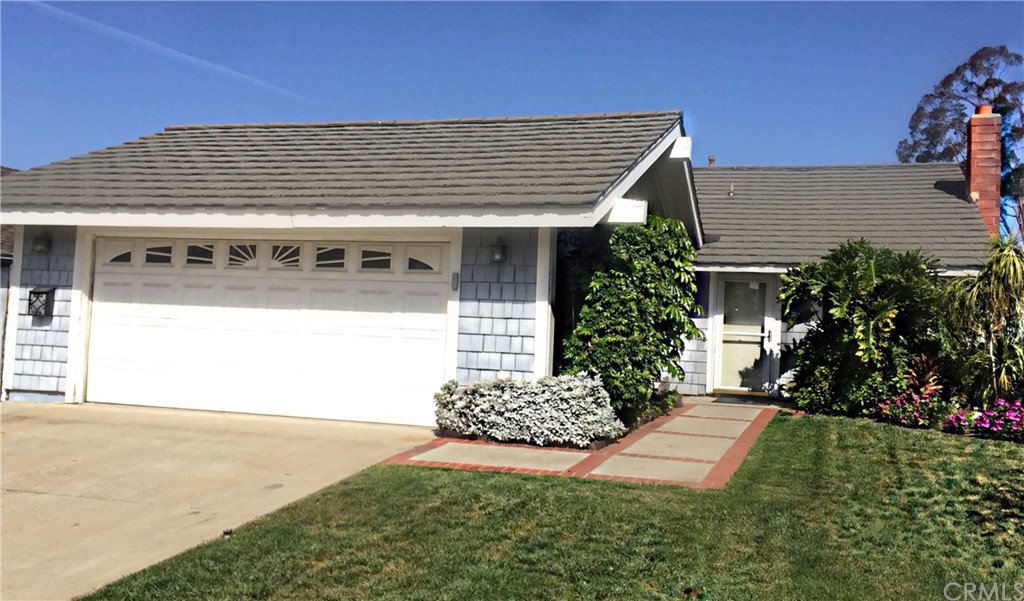22681 Dunkenfield Circle, Lake Forest, CA 92630
- $756,000
- 3
- BD
- 2
- BA
- 1,249
- SqFt
- Sold Price
- $756,000
- List Price
- $650,000
- Closing Date
- May 13, 2021
- Status
- CLOSED
- MLS#
- OC21038961
- Year Built
- 1972
- Bedrooms
- 3
- Bathrooms
- 2
- Living Sq. Ft
- 1,249
- Lot Size
- 5,000
- Acres
- 0.11
- Lot Location
- Back Yard, Cul-De-Sac, Front Yard, Lawn, Landscaped, Near Park, Yard
- Days on Market
- 4
- Property Type
- Single Family Residential
- Style
- Traditional
- Property Sub Type
- Single Family Residence
- Stories
- One Level
- Neighborhood
- Ranchwood I (Pa)
Property Description
This home is ideally located in the well established neighborhood of Ranchwood I. This community has exclusive access to the Sun & Sail Cub and all it’s amenities, 4 pools, spa, fitness center, tennis, pickleball, basketball, and volleyball courts, children’s playground , club house, adult club house with sports bar, barbecue, picnic grounds, banquet facilities and much more are all part of the Lake Forest II Master Homeowners Association. Award winning schools are within minutes of this home. This 3bed ,2 bath, single story home has vaulted ceilings, a fireplace in the living room, plantation shutters, covered patio and newer fencing in the backyard, this home has lots of potential. Located close to shopping, restaurants, beaches, sports parks & freeways. Priced to sell quickly. Bring a hammer, your drywall guy, and get ready to make improvements. This home is a probate sale and will be sold as-is, all court requirements apply. Buyer needs to do their due-diligence in inspecting this home.
Additional Information
- HOA
- 71
- Frequency
- Monthly
- Association Amenities
- Call for Rules, Clubhouse, Fitness Center, Game Room, Meeting Room, Management, Meeting/Banquet/Party Room, Outdoor Cooking Area, Barbecue, Picnic Area, Playground, Pool, Racquetball, Recreation Room, Sauna, Spa/Hot Tub, Tennis Court(s)
- Appliances
- Water Heater
- Pool Description
- Fenced, Heated, In Ground, Lap, Association
- Fireplace Description
- Gas, Living Room
- Heat
- None
- Cooling Description
- None
- View
- Mountain(s), Neighborhood
- Exterior Construction
- Cement Siding, Drywall, Stucco
- Patio
- Concrete, Covered, Patio
- Roof
- Other
- Garage Spaces Total
- 2
- Sewer
- Public Sewer
- Water
- Public
- School District
- Saddleback Valley Unified
- Elementary School
- La Madera
- Middle School
- Serrano
- High School
- El Toro
- Interior Features
- Ceiling Fan(s), Cathedral Ceiling(s), Unfurnished, All Bedrooms Down, Walk-In Closet(s)
- Attached Structure
- Detached
- Number Of Units Total
- 1
Listing courtesy of Listing Agent: Sandra Starks (sandyfall15@yahoo.com) from Listing Office: Berkshire Hathaway HomeService.
Listing sold by Ruth Bruno from Regency Real Estate Brokers
Mortgage Calculator
Based on information from California Regional Multiple Listing Service, Inc. as of . This information is for your personal, non-commercial use and may not be used for any purpose other than to identify prospective properties you may be interested in purchasing. Display of MLS data is usually deemed reliable but is NOT guaranteed accurate by the MLS. Buyers are responsible for verifying the accuracy of all information and should investigate the data themselves or retain appropriate professionals. Information from sources other than the Listing Agent may have been included in the MLS data. Unless otherwise specified in writing, Broker/Agent has not and will not verify any information obtained from other sources. The Broker/Agent providing the information contained herein may or may not have been the Listing and/or Selling Agent.

/t.realgeeks.media/resize/140x/https://u.realgeeks.media/landmarkoc/landmarklogo.png)