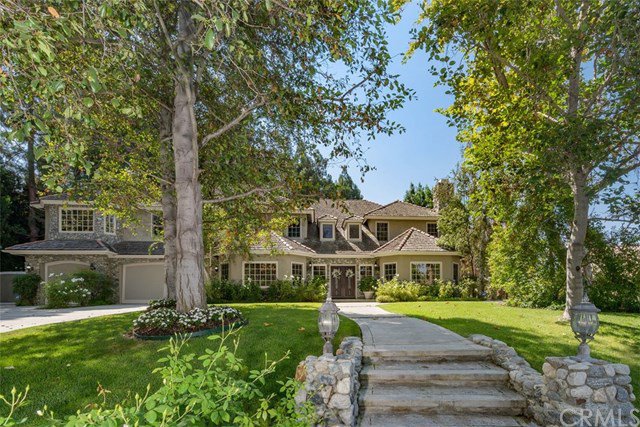25612 Dillon Road, Laguna Hills, CA 92653
- $3,100,000
- 5
- BD
- 5
- BA
- 4,736
- SqFt
- Sold Price
- $3,100,000
- List Price
- $3,250,000
- Closing Date
- Mar 31, 2021
- Status
- CLOSED
- MLS#
- OC21038946
- Year Built
- 1986
- Bedrooms
- 5
- Bathrooms
- 5
- Living Sq. Ft
- 4,736
- Lot Size
- 45,150
- Acres
- 1.04
- Lot Location
- Garden, Horse Property, Lawn, Lot Over 40000 Sqft, Landscaped, Secluded, Value In Land, Yard
- Days on Market
- 5
- Property Type
- Single Family Residential
- Property Sub Type
- Single Family Residence
- Stories
- Two Levels
- Neighborhood
- Nellie Gail (Ng)
Property Description
Romantic English equestrian estate in prime Nellie Gail. Storybook elegance has made this manor the site of many upscale TV commercials. Enveloped in well over an acre of forested grounds, it’s zoned for horses and directly accesses the trails behind the property. Inside, timeless craftsmanship includes many French doors to the lush landscape. There’s a welcoming living room with fireplace; wainscoted dining room with bay window; and great room with vaulted ceiling, stone fireplace and walk-in wet bar. The baronial kitchen features custom cabinetry, stainless appliances and a breakfast nook opening to the patio. Entertaining will be a joy with the spacious open floor plan with the kitchen and family room combined. Upstairs, the master suite features a sitting area with fireplace, entertainment center and private view deck. In the bath, a glass-walled shower adjoins a lavish jetted tub with marble accents. Outside, a magical private world is highlighted by a pool and spa, dining patio and outdoor kitchen. A picturesque barn has been converted to a home office/studio. A rustic storage building, chicken coop, grape arbor and garden beds complete the grounds. Life is enhanced by the amenities of Nellie Gail, including tennis courts, Clubhouse, pool/spa, equestrian facilities, and 25 miles of trails and more. The sands of Dana Point and Laguna Beach are minutes away. Nellie Gail is a premier location for transportation access including airport, freeways and toll roads.
Additional Information
- HOA
- 113
- Frequency
- Monthly
- Association Amenities
- Clubhouse, Sport Court, Horse Trails, Playground, Pool, Spa/Hot Tub, Tennis Court(s), Trail(s)
- Other Buildings
- Barn(s), Shed(s)
- Appliances
- 6 Burner Stove, Dishwasher, Gas Oven, Microwave, Refrigerator
- Pool
- Yes
- Pool Description
- Heated, In Ground, Private, Association
- Fireplace Description
- Family Room, Living Room, Master Bedroom
- Heat
- Central
- Cooling
- Yes
- Cooling Description
- Central Air
- View
- Pool, Trees/Woods
- Patio
- Covered
- Garage Spaces Total
- 3
- Sewer
- Public Sewer
- Water
- Public
- School District
- Saddleback Valley Unified
- Interior Features
- Beamed Ceilings, Built-in Features, Balcony, Ceiling Fan(s), Crown Molding, Dry Bar, Granite Counters, Pantry, All Bedrooms Up, Walk-In Pantry, Walk-In Closet(s)
- Attached Structure
- Detached
- Number Of Units Total
- 1
Listing courtesy of Listing Agent: Ryan Immel (ryan@immelteam.com) from Listing Office: Pacific Sotheby's International Realty.
Listing sold by Alison McCormick from Arbor Real Estate
Mortgage Calculator
Based on information from California Regional Multiple Listing Service, Inc. as of . This information is for your personal, non-commercial use and may not be used for any purpose other than to identify prospective properties you may be interested in purchasing. Display of MLS data is usually deemed reliable but is NOT guaranteed accurate by the MLS. Buyers are responsible for verifying the accuracy of all information and should investigate the data themselves or retain appropriate professionals. Information from sources other than the Listing Agent may have been included in the MLS data. Unless otherwise specified in writing, Broker/Agent has not and will not verify any information obtained from other sources. The Broker/Agent providing the information contained herein may or may not have been the Listing and/or Selling Agent.

/t.realgeeks.media/resize/140x/https://u.realgeeks.media/landmarkoc/landmarklogo.png)