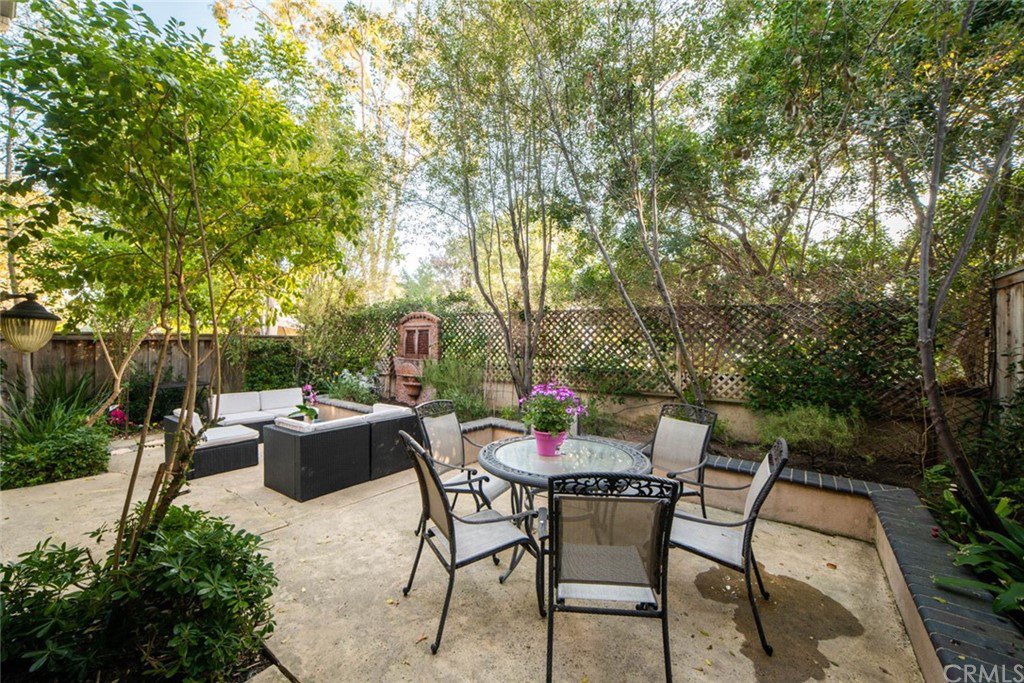29462 Dry Dock, Laguna Niguel, CA 92677
- $850,000
- 4
- BD
- 3
- BA
- 2,002
- SqFt
- Sold Price
- $850,000
- List Price
- $835,000
- Closing Date
- May 17, 2021
- Status
- CLOSED
- MLS#
- OC21036815
- Year Built
- 1977
- Bedrooms
- 4
- Bathrooms
- 3
- Living Sq. Ft
- 2,002
- Lot Location
- Back Yard, Cul-De-Sac, Front Yard, Sprinklers In Rear, Sprinklers In Front, Near Park, Paved, Yard
- Days on Market
- 17
- Property Type
- Condo
- Style
- Cottage
- Property Sub Type
- Condominium
- Stories
- Two Levels
- Neighborhood
- Foothill Patio Homes (Fhp)
Property Description
Superbly upgraded patio townhome located in the Foothill Patio Townhome community. Enter through an enchanted private gated courtyard with meticulous landscape, adorned with gorgeous pavers, floral garden and water fountain. The interior is a page of Architectural Digest. No expenses spared. No corners cut. It is breathlessly inviting. The quality and craftsmanship in the remodeled kitchen, all 3 bathrooms, and throughout the home are uncompromising. Attempts at description would fall short. The home is insulated with premium dual-panel windows and doors...and exquisite encasing that says, "I am like no other!" Check out the gorgeous travertine floor, crown molding, wainscoting, recess lights, etc. etc. etc... And what's an enchanted home without a romantic master bedroom to start and end a day? Let it be a pleasant surprise. You are invited! The fireplace will be left on for you. For outdoor entertainment, wait till you see the yard! Kick off those hard shoes, lounge in the patio under tree shade, take in the water fountain and garden. There is a pool/spa/playground a block away. Laguna Niguel Regional Park/Lake, Aliso Wood Canyon and Wilderness, town center, Whole Foods, Costco are located within a mile. All primary and secondary schools are California Distinguished and Blue Ribbon Award winners. Come as a guest, it'll turn you into a host!
Additional Information
- HOA
- 438
- Frequency
- Monthly
- Association Amenities
- Pool, Spa/Hot Tub
- Appliances
- Built-In Range, Dishwasher, Electric Cooktop, Disposal, Microwave
- Pool Description
- Association
- Fireplace Description
- Family Room, Master Bedroom
- Heat
- Central, Forced Air, Fireplace(s)
- Cooling
- Yes
- Cooling Description
- Central Air
- View
- None
- Exterior Construction
- Stucco, Wood Siding
- Patio
- Concrete, Enclosed, Front Porch, Patio, Wrap Around
- Roof
- Composition, Common Roof
- Garage Spaces Total
- 2
- Sewer
- Public Sewer
- Water
- Public
- School District
- Capistrano Unified
- Elementary School
- Moulton
- Middle School
- Aliso Viejo
- High School
- Aliso Niguel
- Interior Features
- Built-in Features, Ceiling Fan(s), Crown Molding, Coffered Ceiling(s), Granite Counters, Paneling/Wainscoting, Recessed Lighting, Dressing Area
- Attached Structure
- Attached
- Number Of Units Total
- 1
Listing courtesy of Listing Agent: Steven Yu (stevenyu.oc@gmail.com) from Listing Office: Top Ten Real Estate Inc.
Listing sold by Ann Herr from Ann Herr
Mortgage Calculator
Based on information from California Regional Multiple Listing Service, Inc. as of . This information is for your personal, non-commercial use and may not be used for any purpose other than to identify prospective properties you may be interested in purchasing. Display of MLS data is usually deemed reliable but is NOT guaranteed accurate by the MLS. Buyers are responsible for verifying the accuracy of all information and should investigate the data themselves or retain appropriate professionals. Information from sources other than the Listing Agent may have been included in the MLS data. Unless otherwise specified in writing, Broker/Agent has not and will not verify any information obtained from other sources. The Broker/Agent providing the information contained herein may or may not have been the Listing and/or Selling Agent.

/t.realgeeks.media/resize/140x/https://u.realgeeks.media/landmarkoc/landmarklogo.png)