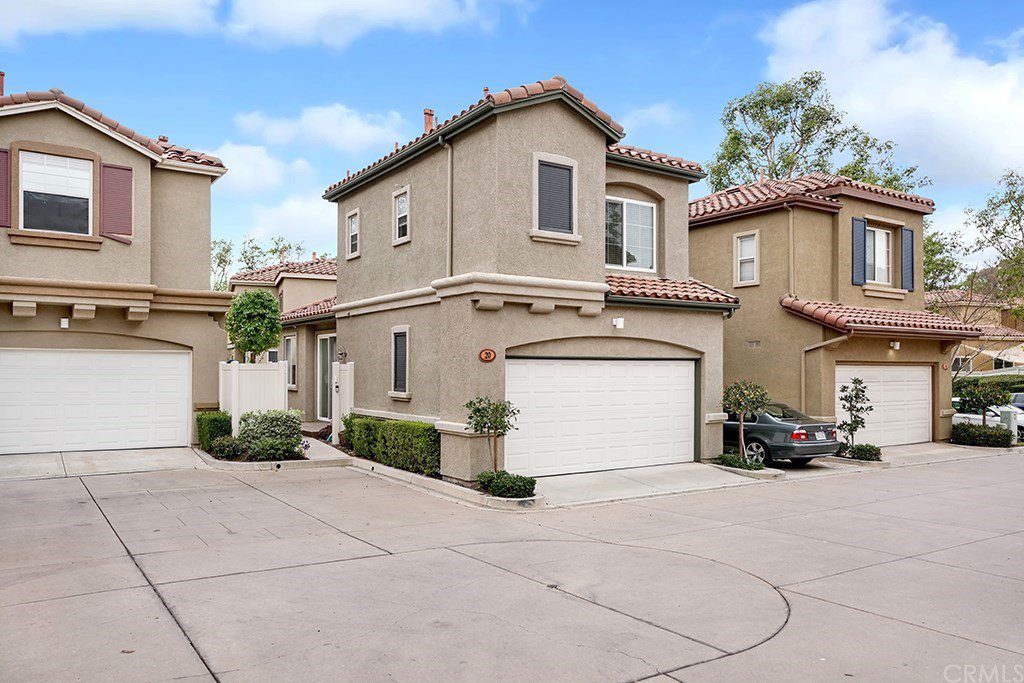20 Calle De Los Ninos, Rancho Santa Margarita, CA 92688
- $580,000
- 2
- BD
- 3
- BA
- 1,000
- SqFt
- Sold Price
- $580,000
- List Price
- $549,900
- Closing Date
- Mar 19, 2021
- Status
- CLOSED
- MLS#
- OC21012228
- Year Built
- 1995
- Bedrooms
- 2
- Bathrooms
- 3
- Living Sq. Ft
- 1,000
- Lot Size
- 2,500
- Acres
- 0.06
- Lot Location
- Cul-De-Sac, Landscaped, Sprinkler System
- Days on Market
- 6
- Property Type
- Condo
- Style
- Contemporary, Mediterranean
- Property Sub Type
- Condominium
- Stories
- Two Levels
- Neighborhood
- Los Abanicos (Losa)
Property Description
3D TOUR AVAILABLE ONLINE. Meticulously cared for home with newly remodeled bathrooms and upgraded kitchen walking distance to four shopping centers, restaurants, and schools: Country Village Preschool, Cielo Vista Elementary School, and Rancho Santa Margarita Intermediate School! Vista Verde Park and Los Abanicos Trail Playground are also within walking distance. This two-story DETCHED home has it all - the downstairs is complete with engineered wood flooring, a fireplace in the family room, and a dining area just off the kitchen. The kitchen offers plenty of counter space and floor to ceiling cabinets for storage; featuring modern corian counters, all stainless steel appliances, and a large window overlooking the yard. Step outside to the wrap around yard with newly stained concrete, a great space for outdoor dining - plenty of room for a pergola, trampoline and more. The yard is complete with well maintained St. Augustine grass and the addition of a front vinyl fence which extends the yard through to the front patio area for additional privacy and outdoor space. All bedrooms and recently remodeled bathrooms are located upstairs. Bathrooms have been professionally remodeled from top to bottom: features include quartz counters, modern faucets, and ceramic tile flooring. Don't miss this beautiful home: well-maintained with premium finishes, freshly painted interior, and incredibly central location in Rancho Santa Margarita!
Additional Information
- HOA
- 98
- Frequency
- Monthly
- Second HOA
- $71
- Association Amenities
- Maintenance Grounds, Outdoor Cooking Area, Barbecue, Pets Allowed, Trail(s)
- Appliances
- Dishwasher, Gas Oven, Gas Range, Microwave, Refrigerator
- Pool Description
- None
- Fireplace Description
- Family Room, Gas
- Heat
- Central
- Cooling
- Yes
- Cooling Description
- Central Air
- View
- Neighborhood
- Exterior Construction
- Stucco
- Patio
- Concrete, Patio, Wrap Around
- Roof
- Spanish Tile
- Garage Spaces Total
- 2
- Sewer
- Public Sewer
- Water
- Public
- School District
- Saddleback Valley Unified
- Elementary School
- Cielo Vista
- Middle School
- Rancho Santa Margarita
- High School
- Trabuco Hills
- Interior Features
- High Ceilings, Pantry, Stone Counters, Recessed Lighting, Two Story Ceilings, All Bedrooms Up
- Attached Structure
- Detached
- Number Of Units Total
- 1
Listing courtesy of Listing Agent: Marina Macartney (marinamacartney@firstteam.com) from Listing Office: First Team Real Estate.
Listing sold by KIMBERLEE LOHRE from ACTIVE REALTY
Mortgage Calculator
Based on information from California Regional Multiple Listing Service, Inc. as of . This information is for your personal, non-commercial use and may not be used for any purpose other than to identify prospective properties you may be interested in purchasing. Display of MLS data is usually deemed reliable but is NOT guaranteed accurate by the MLS. Buyers are responsible for verifying the accuracy of all information and should investigate the data themselves or retain appropriate professionals. Information from sources other than the Listing Agent may have been included in the MLS data. Unless otherwise specified in writing, Broker/Agent has not and will not verify any information obtained from other sources. The Broker/Agent providing the information contained herein may or may not have been the Listing and/or Selling Agent.

/t.realgeeks.media/resize/140x/https://u.realgeeks.media/landmarkoc/landmarklogo.png)