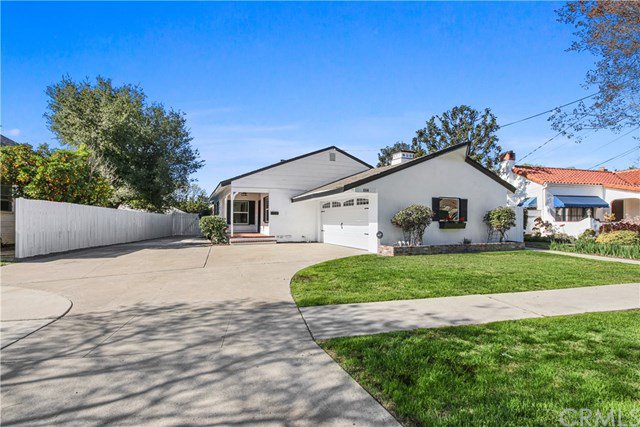256 Pacific Street, Tustin, CA 92780
- $1,000,000
- 4
- BD
- 3
- BA
- 2,125
- SqFt
- Sold Price
- $1,000,000
- List Price
- $949,800
- Closing Date
- Feb 24, 2021
- Status
- CLOSED
- MLS#
- OC21011869
- Year Built
- 1951
- Bedrooms
- 4
- Bathrooms
- 3
- Living Sq. Ft
- 2,125
- Lot Size
- 8,946
- Acres
- 0.21
- Lot Location
- Back Yard, Front Yard, Lawn, Near Public Transit, Sprinkler System
- Days on Market
- 7
- Property Type
- Single Family Residential
- Property Sub Type
- Single Family Residence
- Stories
- One Level
- Neighborhood
- Other (Othr)
Property Description
This beautiful and completely remodeled single level home sits on a huge lot located in a charming tree-lined street near Old Town Tustin. Upon arrival you are greeted with fresh landscape, a covered porch and a newly paved extra long driveway suitable for RV(s). The open and bright floor plan features brand new distressed wood-look floors, brick fireplace, recessed lighting, dual pane windows and sliding glass door. The remodeled kitchen opens to the dinning room/family room and boasts brand new shaker cabinets, pantry, quartz counter tops, waterfall island, subway tile backsplash, hooded vent, stainless steel appliances, fireplace/oven and a wall to ceiling brick wall with open shelves. The spacious master bedroom features a walk-in closet with mirrored wardrobe and an ensuite master bathroom that has been completely remodeled. The secondary remodeled bathrooms are equally gorgeous. The huge green backyard is suitable for a pool or perhaps an accessory dwelling (ADU). Enjoy the convenience of a separate inside laundry room with utility sink and lots of storage plus an over-sized 2-car garage with direct access. Almost everything is brand new in kitchen and bathrooms including plumbing, fixtures, hardware and lighting. Other notable renovations include new water heater, new electrical sub panel, new A/C and ducting, new sewer line and plumbing for the laundry room and added half bath (all done with city permits). Conveniently located near FWY, shopping and restaurants.
Additional Information
- Appliances
- Dishwasher, Disposal, Gas Oven, Gas Range, Gas Water Heater, Microwave, Range Hood, Vented Exhaust Fan, Water To Refrigerator
- Pool Description
- None
- Fireplace Description
- Kitchen, Living Room
- Heat
- Central
- Cooling
- Yes
- Cooling Description
- Central Air
- View
- Neighborhood
- Patio
- Covered
- Garage Spaces Total
- 2
- Sewer
- Public Sewer
- Water
- Public
- School District
- Tustin Unified
- Elementary School
- Estock
- Middle School
- Columbus Tustin
- High School
- Tustin
- Interior Features
- Open Floorplan, Recessed Lighting, Storage, All Bedrooms Down, Bedroom on Main Level, Main Level Master
- Attached Structure
- Detached
- Number Of Units Total
- 1
Listing courtesy of Listing Agent: Mana Aminian (manaaminian@firstteam.com) from Listing Office: First Team Real Estate.
Listing sold by Mary Kay Barnes from First Team Real Estate
Mortgage Calculator
Based on information from California Regional Multiple Listing Service, Inc. as of . This information is for your personal, non-commercial use and may not be used for any purpose other than to identify prospective properties you may be interested in purchasing. Display of MLS data is usually deemed reliable but is NOT guaranteed accurate by the MLS. Buyers are responsible for verifying the accuracy of all information and should investigate the data themselves or retain appropriate professionals. Information from sources other than the Listing Agent may have been included in the MLS data. Unless otherwise specified in writing, Broker/Agent has not and will not verify any information obtained from other sources. The Broker/Agent providing the information contained herein may or may not have been the Listing and/or Selling Agent.

/t.realgeeks.media/resize/140x/https://u.realgeeks.media/landmarkoc/landmarklogo.png)