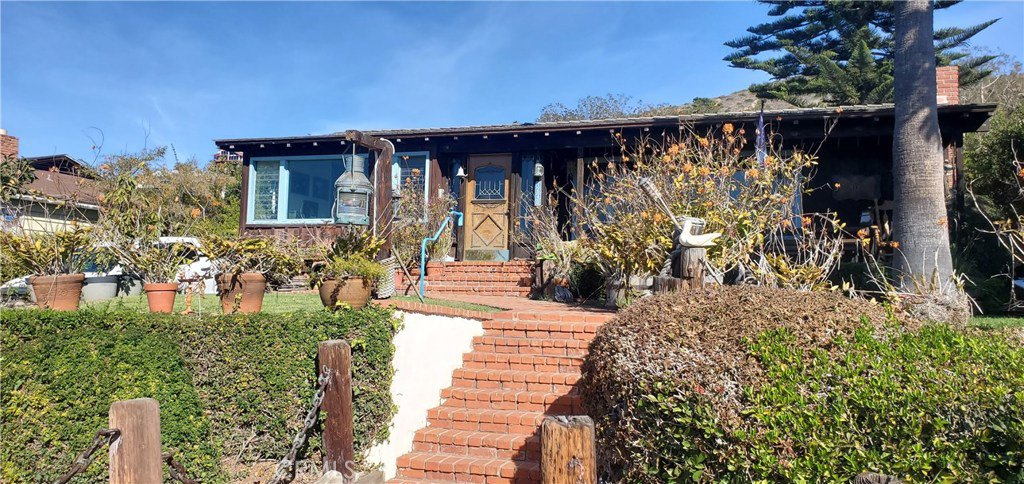1640 Hillcrest Drive, Laguna Beach, CA 92651
- $2,025,000
- 3
- BD
- 2
- BA
- 1,625
- SqFt
- Sold Price
- $2,025,000
- List Price
- $2,195,000
- Closing Date
- Mar 03, 2021
- Status
- CLOSED
- MLS#
- OC21010689
- Year Built
- 1947
- Bedrooms
- 3
- Bathrooms
- 2
- Living Sq. Ft
- 1,625
- Lot Size
- 6,174
- Acres
- 0.14
- Lot Location
- Front Yard, Garden, Lawn, Rocks, Yard
- Days on Market
- 0
- Property Type
- Single Family Residential
- Style
- Bungalow
- Property Sub Type
- Single Family Residence
- Stories
- One Level
Property Description
YOU CAN HAVE THE QUINTESSENTIAL 1947 LAGUNA BEACH COTTAGE! Welcome to 1640 Hillcrest Drive - an ORIGINAL LAGUNA BEACH COTTAGE! Home is located in the highly desired community of EMERALD TERRACE. This darling home is being sold as a "Fixer", AS-IS. Bring your savvy investor or a family that has been looking to create their dream home! MILLION DOLLAR VIEW OF EMERALD POINT! 3 LARGE ROOMS, 2 BATHS with original MID-CENTURY MODERN original fixtures! Lot includes 2 car detached garage, 2 sheds, extra long driveway for additional parking. There is even a shower for Beach Goers in the back! Patio/deck for outdoor living. ORIGINAL TONGUE-IN-GROOVE BEAMED CATHEDRAL CEILINGS! The charming and inviting large living room has a fireplace. The kitchen adjacent dining area is sunny and bright complete with a VIEW OF EMERALD BAY - WHITEWATER! Great Laguna Beach location that captures the "artist-colony" spirit of beautiful LAGUNA BEACH! Some additional space was added: but needs to be confirmed by buyer with city and county as to permits. Own some history and a dream Laguna Beach VIEW. Steps from the Emerald Bay Gates! TONS OF POTENTIAL!
Additional Information
- Other Buildings
- Shed(s), Storage
- Appliances
- Gas Oven, Refrigerator
- Pool Description
- None
- Fireplace Description
- Electric, Gas, Living Room
- Heat
- Central, Humidity Control
- Cooling Description
- None
- View
- Coastline, Ocean, Rocks
- Exterior Construction
- Wood Siding
- Patio
- Deck, Porch
- Roof
- Wood
- Garage Spaces Total
- 2
- Sewer
- Public Sewer
- Water
- Public
- School District
- Laguna Beach Unified
- Interior Features
- Beamed Ceilings, Storage, Tile Counters, All Bedrooms Down, Bedroom on Main Level, Main Level Master
- Attached Structure
- Detached
- Number Of Units Total
- 1
Listing courtesy of Listing Agent: Pattie Kelleher (PattieKelleher@gmail.com) from Listing Office: Realty One Group West.
Listing sold by Jennifer Carey from Arbor Real Estate Professional
Mortgage Calculator
Based on information from California Regional Multiple Listing Service, Inc. as of . This information is for your personal, non-commercial use and may not be used for any purpose other than to identify prospective properties you may be interested in purchasing. Display of MLS data is usually deemed reliable but is NOT guaranteed accurate by the MLS. Buyers are responsible for verifying the accuracy of all information and should investigate the data themselves or retain appropriate professionals. Information from sources other than the Listing Agent may have been included in the MLS data. Unless otherwise specified in writing, Broker/Agent has not and will not verify any information obtained from other sources. The Broker/Agent providing the information contained herein may or may not have been the Listing and/or Selling Agent.

/t.realgeeks.media/resize/140x/https://u.realgeeks.media/landmarkoc/landmarklogo.png)