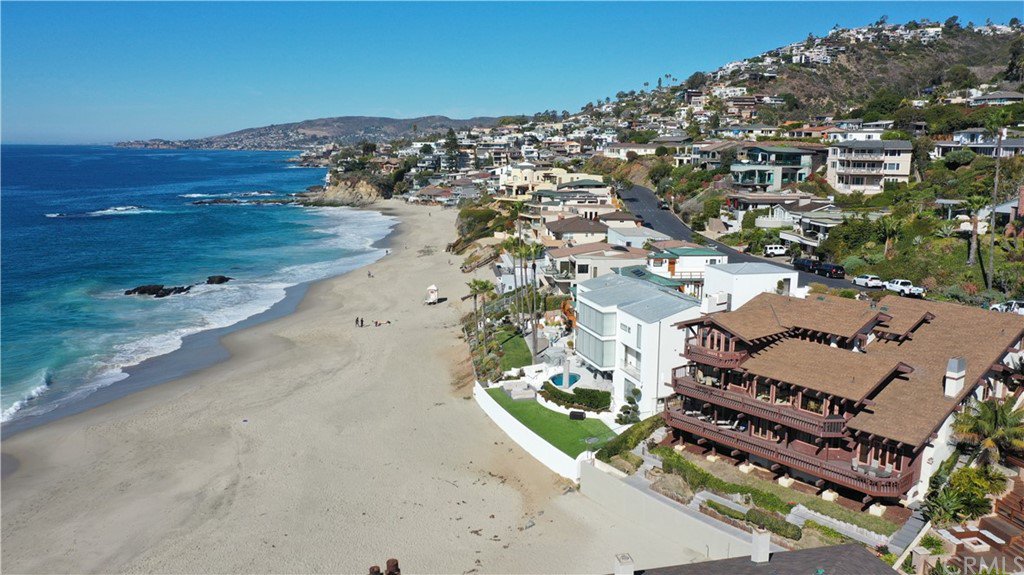25 Lagunita Drive, Laguna Beach, CA 92651
- $8,500,000
- 5
- BD
- 5
- BA
- 5,515
- SqFt
- Sold Price
- $8,500,000
- List Price
- $9,990,000
- Closing Date
- Jan 14, 2022
- Status
- CLOSED
- MLS#
- OC21010434
- Year Built
- 1979
- Bedrooms
- 5
- Bathrooms
- 5
- Living Sq. Ft
- 5,515
- Lot Size
- 8,300
- Acres
- 0.19
- Lot Location
- 0-1 Unit/Acre, Sloped Down
- Days on Market
- 275
- Property Type
- Single Family Residential
- Style
- Bungalow, Craftsman, Custom
- Property Sub Type
- Single Family Residence
- Stories
- Three Or More Levels
- Neighborhood
- Lagunita (La)
Property Description
Priced to sell! Contractors, builders, investors, remodelers, architects, this home is a rare opportunity for you to do what you love! Work around the uniqueness of this beachfront estate or redesign completely, fixer-upper if you will, - The possibilities are endless with this home! On the sand! Private beach access! Prestigous, gated community of Lagunita! Culdesac location! Sellers will entertain all offers on this very unique, old world, custom built bungalow inspired by renowned architects Greene & Greene. This home is on a 8,300 sf lot and 5,515sf, all original with intricate hand-crafted details and large craftsman beams and hardware, an adundance of unique, one-of-a-kind details. Don’t Let this get away – visit today and send in your offers!
Additional Information
- HOA
- 225
- Frequency
- Monthly
- Association Amenities
- Call for Rules, Controlled Access, Management
- Appliances
- 6 Burner Stove, Built-In Range, Convection Oven, Dishwasher, Gas Water Heater, Hot Water Circulator, Refrigerator, Range Hood, Self Cleaning Oven, Trash Compactor, Vented Exhaust Fan, Water To Refrigerator, Water Heater, Warming Drawer, Water Purifier, Dryer, Washer
- Pool Description
- None
- Fireplace Description
- Bonus Room, Family Room, Gas Starter, Living Room, Wood Burning
- Heat
- Forced Air
- Cooling Description
- None
- View
- Ocean, Water
- Patio
- Covered, Deck, Terrace, Wrap Around
- Garage Spaces Total
- 3
- Sewer
- Public Sewer
- Water
- Public
- School District
- Laguna Beach Unified
- Interior Features
- Wet Bar, Coffered Ceiling(s), Dumbwaiter, In-Law Floorplan, Bedroom on Main Level, Utility Room, Wine Cellar
- Attached Structure
- Detached
- Number Of Units Total
- 1
Listing courtesy of Listing Agent: Traci Cline (traci.cline@bhhscal.com) from Listing Office: Berkshire Hathaway HomeService.
Listing sold by Traci Cline from Berkshire Hathaway HomeService
Mortgage Calculator
Based on information from California Regional Multiple Listing Service, Inc. as of . This information is for your personal, non-commercial use and may not be used for any purpose other than to identify prospective properties you may be interested in purchasing. Display of MLS data is usually deemed reliable but is NOT guaranteed accurate by the MLS. Buyers are responsible for verifying the accuracy of all information and should investigate the data themselves or retain appropriate professionals. Information from sources other than the Listing Agent may have been included in the MLS data. Unless otherwise specified in writing, Broker/Agent has not and will not verify any information obtained from other sources. The Broker/Agent providing the information contained herein may or may not have been the Listing and/or Selling Agent.

/t.realgeeks.media/resize/140x/https://u.realgeeks.media/landmarkoc/landmarklogo.png)