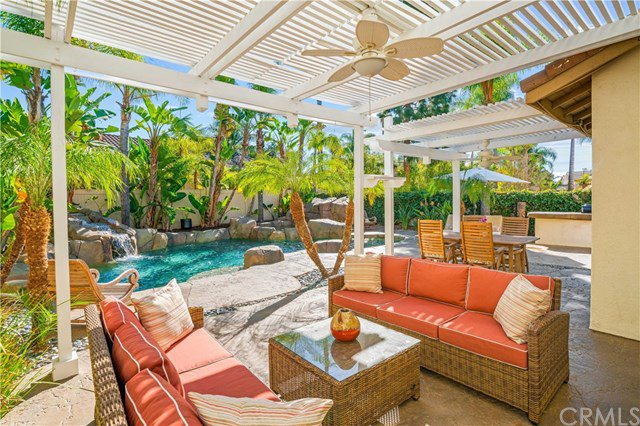26 Saddleridge, Aliso Viejo, CA 62656
- $1,125,000
- 4
- BD
- 3
- BA
- 1,872
- SqFt
- Sold Price
- $1,125,000
- List Price
- $989,000
- Closing Date
- Mar 02, 2021
- Status
- CLOSED
- MLS#
- OC21010149
- Year Built
- 1994
- Bedrooms
- 4
- Bathrooms
- 3
- Living Sq. Ft
- 1,872
- Lot Size
- 5,650
- Acres
- 0.13
- Lot Location
- Front Yard, Lawn, Landscaped, Level, Near Park, Sprinkler System, Yard
- Days on Market
- 4
- Property Type
- Single Family Residential
- Style
- Mediterranean
- Property Sub Type
- Single Family Residence
- Stories
- Two Levels
- Neighborhood
- Ridge - Pacific Ridge (Ridg)
Property Description
THIS HOME IS A TROPICAL PARADISE! Sit back and relax in the lavish rock pool with large spa, two gorgeous waterfalls and grotto! Enjoy entertaining in this huge, private backyard with a BBQ area, counter seating and a fire pit. Oversized patio cover provides plenty of shade for outdoor dining and seating area to relax. Nestled in the in the prime location of Pacific Ridge, this home provides the popular open floor plan that many are seeking. The downstairs has dramatic vaulted ceilings with abundant windows making it a very light and bright house. Beautifully upgraded kitchen with granite countertops, honey spice cabinets, and a Tuscan inspired backsplash. Other notable upgrades include travertine stone flooring downstairs, crown molding, and a wrought-iron banister handrail. Four Bedrooms are all upstairs. The large master bedroom has a walk-in closet, master bath with dual sinks, shower and tub. ALL NEW PAINT DOWNSTAIRS, NEW A/C, NEW REAR FENCE AND ENTIRE HOUSE HAS BEEN REPIPED WITH PEX PIPES. THREE CAR GARAGE WITH ABUNDANT STORAGE. Award winning schools, parks, shopping, restaurants and this home is close to freeways for an easy commute!
Additional Information
- HOA
- 89
- Frequency
- Monthly
- Second HOA
- $138
- Association Amenities
- Outdoor Cooking Area, Barbecue, Picnic Area, Playground, Pet Restrictions, Tennis Court(s)
- Appliances
- Dishwasher, Gas Cooktop, Self Cleaning Oven
- Pool
- Yes
- Pool Description
- Heated, In Ground, Pebble, Private, Waterfall
- Fireplace Description
- Family Room, Fire Pit, Gas
- Heat
- Central
- Cooling
- Yes
- Cooling Description
- Central Air
- View
- None
- Exterior Construction
- Drywall
- Patio
- Covered, Patio
- Garage Spaces Total
- 3
- Sewer
- Public Sewer
- Water
- Public
- School District
- Capistrano Unified
- Elementary School
- Don Juan Avila
- Middle School
- Don Juan Avila
- High School
- Aliso Niguel
- Interior Features
- Granite Counters, High Ceilings, Open Floorplan, Pantry, Two Story Ceilings, All Bedrooms Up, Walk-In Pantry, Walk-In Closet(s)
- Attached Structure
- Detached
- Number Of Units Total
- 1
Listing courtesy of Listing Agent: Deborah Crockett (debbiecrockett@firstteam.com) from Listing Office: First Team Real Estate.
Listing sold by Brandon Haft from Rodeo Realty
Mortgage Calculator
Based on information from California Regional Multiple Listing Service, Inc. as of . This information is for your personal, non-commercial use and may not be used for any purpose other than to identify prospective properties you may be interested in purchasing. Display of MLS data is usually deemed reliable but is NOT guaranteed accurate by the MLS. Buyers are responsible for verifying the accuracy of all information and should investigate the data themselves or retain appropriate professionals. Information from sources other than the Listing Agent may have been included in the MLS data. Unless otherwise specified in writing, Broker/Agent has not and will not verify any information obtained from other sources. The Broker/Agent providing the information contained herein may or may not have been the Listing and/or Selling Agent.

/t.realgeeks.media/resize/140x/https://u.realgeeks.media/landmarkoc/landmarklogo.png)