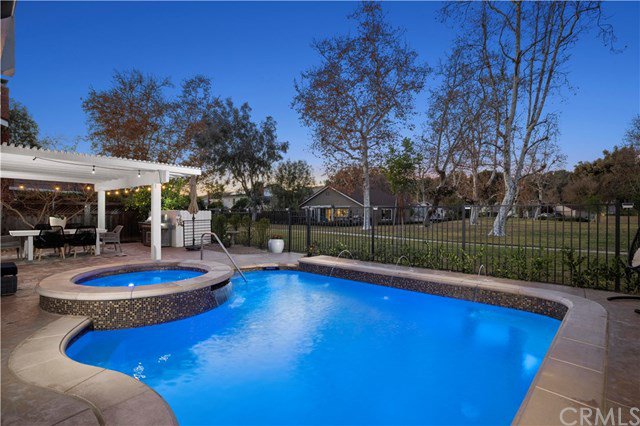28081 Paseo Verde, San Juan Capistrano, CA 92675
- $1,050,000
- 4
- BD
- 3
- BA
- 2,200
- SqFt
- Sold Price
- $1,050,000
- List Price
- $999,000
- Closing Date
- Feb 17, 2021
- Status
- CLOSED
- MLS#
- OC21009668
- Year Built
- 1976
- Bedrooms
- 4
- Bathrooms
- 3
- Living Sq. Ft
- 2,200
- Lot Size
- 5,200
- Acres
- 0.12
- Lot Location
- Back Yard, Cul-De-Sac, Front Yard, Greenbelt, Lawn, Landscaped, Near Park, Secluded, Sprinkler System, Yard
- Days on Market
- 3
- Property Type
- Single Family Residential
- Property Sub Type
- Single Family Residence
- Stories
- Two Levels
- Neighborhood
- Mission Park (Mp)
Property Description
San Juan Capistrano DREAM home is move in ready~ this is what you have been searching for! Ideally located in Mission Park Neighborhood on quiet cul-de-sac, situated next to large, lush greenbelt-providing a feeling of space & serenity. Double front door guides to formal entry w/freshly painted walls & soaring ceilings w/recessed lighting. Living, dining & family room w/ cozy fireplace- perfect for all your family’s entertaining needs. New Milgard windows & sliding doors showcase pristine private backyard w/ new (2017) saltwater in-ground pool & spa w/ surrounding stamped concrete. Master suite has been expanded w/walk-in California Closet, tailored master bath w/ dual sinks, sunken tub, walk-in shower & customized flooring- the perks make this space a true treat. Also upstairs are large guestrooms w/ shutters & ceiling fans. All this in fantastic location by award winning schools, parks, hiking/biking trails to BEACH & stables. Other upgrades~ fresh interior paint & carpet, all windows & sliding doors replaced /w Milgard, upstairs deck & waterproof patio cover refreshed, Leased Solar System by SUNRUN w/ battery backup, expanded electrical panel, new Fascia & exterior plumbing repair w/ new shut-off valves, new Hybrid charging stations & new premiere flooring system in garage, new HVAC by McMasters, smart features: RING camera & doorbell @ entry. Don't wait another minute, this Truly is a must-see residence- start living the DREAM! SEE SUPPLEMENTS FOR SELLERS LETTER TO BUYERS
Additional Information
- HOA
- 115
- Frequency
- Monthly
- Association Amenities
- Maintenance Grounds
- Appliances
- Double Oven, Dishwasher, Electric Cooktop, Electric Oven, Electric Range, Disposal, Microwave, Vented Exhaust Fan, Water Heater
- Pool
- Yes
- Pool Description
- In Ground, Private, Solar Heat, Salt Water
- Fireplace Description
- Family Room
- Heat
- Central
- Cooling
- Yes
- Cooling Description
- Central Air, Attic Fan
- View
- Park/Greenbelt, Hills, Mountain(s), Neighborhood, Pool, Trees/Woods
- Patio
- Patio
- Garage Spaces Total
- 2
- Sewer
- Public Sewer
- Water
- Public
- School District
- Capistrano Unified
- Elementary School
- Ambuehl
- Middle School
- Marco Forester
- High School
- San Juan
- Interior Features
- Built-in Features, Balcony, Ceiling Fan(s), Crown Molding, High Ceilings, Open Floorplan, Pantry, Stone Counters, Recessed Lighting, Storage, Dressing Area, Entrance Foyer, Walk-In Closet(s)
- Attached Structure
- Detached
- Number Of Units Total
- 1
Listing courtesy of Listing Agent: Annika Godfrey (annika@annikagodfrey.com) from Listing Office: Coldwell Banker Realty.
Listing sold by Blake Cory from eXp Realty of California, Inc.
Mortgage Calculator
Based on information from California Regional Multiple Listing Service, Inc. as of . This information is for your personal, non-commercial use and may not be used for any purpose other than to identify prospective properties you may be interested in purchasing. Display of MLS data is usually deemed reliable but is NOT guaranteed accurate by the MLS. Buyers are responsible for verifying the accuracy of all information and should investigate the data themselves or retain appropriate professionals. Information from sources other than the Listing Agent may have been included in the MLS data. Unless otherwise specified in writing, Broker/Agent has not and will not verify any information obtained from other sources. The Broker/Agent providing the information contained herein may or may not have been the Listing and/or Selling Agent.

/t.realgeeks.media/resize/140x/https://u.realgeeks.media/landmarkoc/landmarklogo.png)