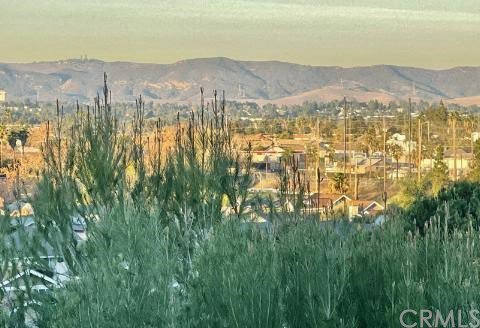41 Aliso Ridge Loop, Mission Viejo, CA 92691
- $755,000
- 4
- BD
- 4
- BA
- 2,049
- SqFt
- Sold Price
- $755,000
- List Price
- $746,000
- Closing Date
- Feb 26, 2021
- Status
- CLOSED
- MLS#
- OC21009667
- Year Built
- 2011
- Bedrooms
- 4
- Bathrooms
- 4
- Living Sq. Ft
- 2,049
- Days on Market
- 4
- Property Type
- Townhome
- Property Sub Type
- Townhouse
- Stories
- Three Or More Levels
- Neighborhood
- Other (Othr)
Property Description
This beautiful well-maintained 2,049 Sq. Ft. living space, four bedrooms, three and a half baths townhouse is the largest model at the Ridge in Mission Viejo, a desirable end unit sharing only one common wall with lots of light, open green landscape and territorial views. This home offers a gourmet kitchen, granite countertops with eating bar, GE stainless appliances, osmosis water filter, cabinetry with pull-out drawers, custom desk and cabinets, upgraded hardwood flooring throughout the first and second levels, upgraded tile in all bathrooms, custom window coverings, tankless hot water, keyless front door and 2 bay direct access garage with custom California Closet cabinets on epoxy flooring. In this well-design floorplan, you will find a downstairs bedroom with adjacent full-size bathroom, perfect for a guest suite, home-office or multi-generation living space. On second level you will be impressed with the integrated massive open floorplan with kitchen, half-bath, nook, great room and private balcony. On the third level you will find laundry room with built-in cabinets, two additional bedrooms sharing full-size bathroom, a private large and massive view master suite featuring dual vanities, full tub and shower, separate toilet room, walk-in closet. The home includes association pool, spa, and BBQ at a low association fee and no Mello Roos! It is conveniently located near eateries, shopping, groceries, parks, hiking trails, schools and new Amazon delivery hub.
Additional Information
- HOA
- 268
- Frequency
- Monthly
- Association Amenities
- Fire Pit, Barbecue, Playground, Pool, Spa/Hot Tub
- Appliances
- Dishwasher, Gas Range, Microwave, Refrigerator, Tankless Water Heater
- Pool Description
- Community, Heated, Association
- Heat
- Central
- Cooling
- Yes
- Cooling Description
- Central Air
- View
- City Lights, Hills, Mountain(s)
- Patio
- Front Porch
- Roof
- Tile
- Garage Spaces Total
- 2
- Sewer
- Public Sewer
- Water
- Public
- School District
- Saddleback Valley Unified
- Interior Features
- Built-in Features, Ceiling Fan(s), Granite Counters, Multiple Staircases, Open Floorplan, Unfurnished, Bedroom on Main Level, Walk-In Closet(s)
- Attached Structure
- Attached
- Number Of Units Total
- 1
Listing courtesy of Listing Agent: Kathrin Rogers (katinett@yahoo.com) from Listing Office: Realty One Group West.
Listing sold by Alfredo Mayoral from Keller Williams Realty
Mortgage Calculator
Based on information from California Regional Multiple Listing Service, Inc. as of . This information is for your personal, non-commercial use and may not be used for any purpose other than to identify prospective properties you may be interested in purchasing. Display of MLS data is usually deemed reliable but is NOT guaranteed accurate by the MLS. Buyers are responsible for verifying the accuracy of all information and should investigate the data themselves or retain appropriate professionals. Information from sources other than the Listing Agent may have been included in the MLS data. Unless otherwise specified in writing, Broker/Agent has not and will not verify any information obtained from other sources. The Broker/Agent providing the information contained herein may or may not have been the Listing and/or Selling Agent.

/t.realgeeks.media/resize/140x/https://u.realgeeks.media/landmarkoc/landmarklogo.png)