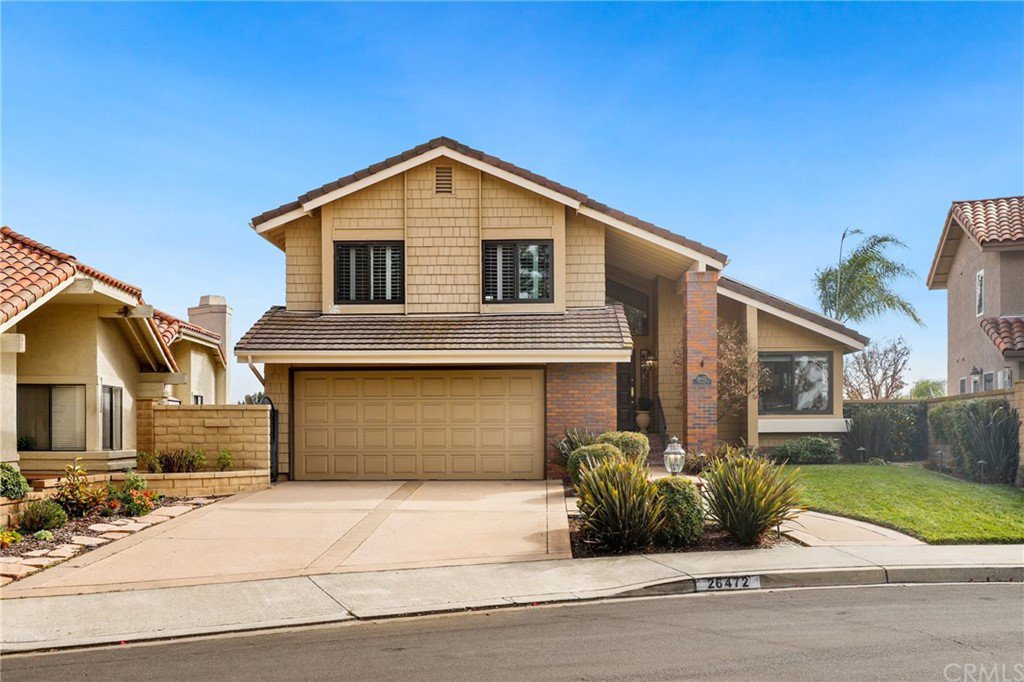26472 Ganiza, Mission Viejo, CA 92692
- $1,025,000
- 3
- BD
- 3
- BA
- 2,301
- SqFt
- Sold Price
- $1,025,000
- List Price
- $1,015,000
- Closing Date
- Mar 05, 2021
- Status
- CLOSED
- MLS#
- OC21009661
- Year Built
- 1984
- Bedrooms
- 3
- Bathrooms
- 3
- Living Sq. Ft
- 2,301
- Lot Size
- 5,000
- Acres
- 0.11
- Lot Location
- Landscaped, Level
- Days on Market
- 6
- Property Type
- Single Family Residential
- Property Sub Type
- Single Family Residence
- Stories
- Two Levels
- Neighborhood
- Galicia (South) (Ga)
Property Description
Nestled at the end of a cul-de-sac, this beauty awaits your arrival! As you enter you will gaze upon soaring cathedral ceilings surrounded by windows and a Velux skylight that bathe the interior in natural light. The Velux skylight has a rain sensor and is able to open too! An elevated formal living room creates the perfect space to entertain, while the formal dining room adds elegance to all your gatherings. A built-in media nook makes working from home or homeschooling convenient. The open kitchen features crisp, white cabinetry, quartz counters accented by a tile backsplash, a large pantry and enough room for a center island or a table. Open the patio doors wide to create the perfect indoor outdoor living atmosphere. Upstairs enjoys a loft area adding more space for work or play. The primary bedroom will be your oasis with vaulted ceilings, a retreat enjoying a cozy fireplace, a private balcony and an en suite with a dual-head step-in shower, double vanity and two closets. The backyard enjoys panoramic views, raised planter beds, a covered patio with bar seating, a built-in BBQ center and a hot tub where you can sit and gaze at the stars all year long. Keep money in your pocket with the owned 8.45 kW DC Tesla solar system. The garage was finished by Garage Envy and is wired for EV, has tons of storage and can be used in a variety of ways! Low Taxes, Lake Mission Viejo Rights, plus much more!
Additional Information
- HOA
- 67
- Frequency
- Monthly
- Second HOA
- $21
- Association Amenities
- Sport Court, Dog Park, Outdoor Cooking Area, Other Courts, Barbecue, Other, Picnic Area, Pier, Playground, Tennis Court(s), Trail(s)
- Appliances
- Built-In Range, Dishwasher, Electric Range, Gas Cooktop, Gas Oven, Gas Range, Gas Water Heater, High Efficiency Water Heater, Ice Maker, Microwave, Self Cleaning Oven, Water Softener, Water To Refrigerator
- Pool Description
- None
- Fireplace Description
- Family Room, Gas, Heatilator, Master Bedroom
- Heat
- Central, Forced Air, Natural Gas
- Cooling
- Yes
- Cooling Description
- Central Air
- View
- Park/Greenbelt, Mountain(s), Trees/Woods
- Exterior Construction
- Copper Plumbing
- Roof
- Concrete
- Garage Spaces Total
- 2
- Sewer
- Public Sewer
- Water
- Public
- School District
- Capistrano Unified
- Elementary School
- Carl Hankey
- High School
- Capistrano Valley
- Interior Features
- Balcony, Ceiling Fan(s), Cathedral Ceiling(s), High Ceilings, Laminate Counters, Multiple Staircases, Solid Surface Counters, Wired for Data, Wired for Sound
- Attached Structure
- Detached
- Number Of Units Total
- 1
Listing courtesy of Listing Agent: Brian Morales (brian.morales@redfin.com) from Listing Office: Redfin.
Listing sold by Yanxi Jin from Splendeed Realty
Mortgage Calculator
Based on information from California Regional Multiple Listing Service, Inc. as of . This information is for your personal, non-commercial use and may not be used for any purpose other than to identify prospective properties you may be interested in purchasing. Display of MLS data is usually deemed reliable but is NOT guaranteed accurate by the MLS. Buyers are responsible for verifying the accuracy of all information and should investigate the data themselves or retain appropriate professionals. Information from sources other than the Listing Agent may have been included in the MLS data. Unless otherwise specified in writing, Broker/Agent has not and will not verify any information obtained from other sources. The Broker/Agent providing the information contained herein may or may not have been the Listing and/or Selling Agent.

/t.realgeeks.media/resize/140x/https://u.realgeeks.media/landmarkoc/landmarklogo.png)