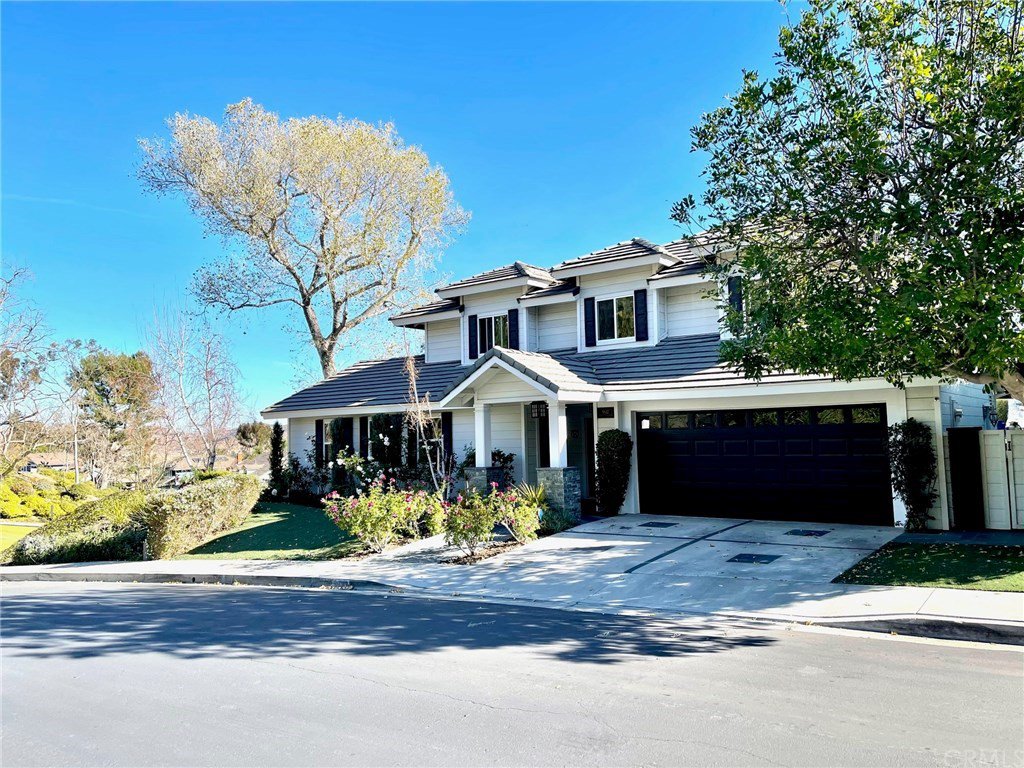9832 Chesterfield Circle, North Tustin, CA 92705
- $1,400,000
- 5
- BD
- 4
- BA
- 3,511
- SqFt
- Sold Price
- $1,400,000
- List Price
- $1,550,000
- Closing Date
- May 24, 2021
- Status
- CLOSED
- MLS#
- OC21009319
- Year Built
- 2006
- Bedrooms
- 5
- Bathrooms
- 4
- Living Sq. Ft
- 3,511
- Lot Size
- 20,292
- Acres
- 0.47
- Lot Location
- 0-1 Unit/Acre, Back Yard, Front Yard, Sprinklers In Rear, Sprinklers In Front, Landscaped, Sprinkler System, Yard
- Days on Market
- 96
- Property Type
- Single Family Residential
- Style
- Craftsman
- Property Sub Type
- Single Family Residence
- Stories
- Two Levels
Property Description
Back on the Market! Nestled beyond the gates of the prestigious, Rocking Horse Ridge Estates, come home to one of the most exquisite custom homes that North Tustin has to offer. Enjoy luxurious 180-degree views from the kitchen, backyard and Master Bedroom. From the moment the front door opens, there's a feeling of privacy and serenity throughout this rare, expansive property, holding three Master Bedroom Suites (1 downstairs and 2 upstairs) along with two additional bedrooms (1 downstairs and 1 upstairs). Start entertaining with friends and loved ones in the large formal living room with a fireplace and beautiful wood built-ins located in the piano room. Maneuver the crowd to the gourmet kitchen equipped with stainless steel upgraded appliances, which opens to the family room for additional entertaining. The woman of the house can proudly endure the arrogance of a diva as she gracefully enters her oversize closet, fit for her ensemble of handbags, shoes, garments, hats, and much more. This spectacular two-story corner lot Craftsman Style Home is surrounded by HOA amenities, which includes parks, Club House, Olympic Size Pool, 2-Indoor Racket Ball Courts, Tennis Courts, Workout Room, Sauna and B.B.Q. There is no Mello-Roos and feel safe as this gated community comes secure with a 24-hour guard positioned at the front gate.
Additional Information
- HOA
- 477
- Frequency
- Monthly
- Association Amenities
- Barbecue, Picnic Area, Playground, Pool, Sauna, Spa/Hot Tub
- Appliances
- 6 Burner Stove, Double Oven, Dishwasher, Disposal, Gas Oven, Gas Range, Microwave, Refrigerator, Range Hood, Water Heater
- Pool Description
- Association
- Fireplace Description
- Living Room
- Heat
- Central, Forced Air
- Cooling
- Yes
- Cooling Description
- Central Air
- View
- City Lights, Mountain(s)
- Exterior Construction
- Asphalt, Stucco
- Patio
- Patio
- Roof
- Concrete, Tile
- Garage Spaces Total
- 2
- Sewer
- Public Sewer
- Water
- Public
- School District
- Tustin Unified
- Elementary School
- Arroyo
- Middle School
- Hughes
- High School
- Foothill
- Interior Features
- Balcony, Ceiling Fan(s), Cathedral Ceiling(s), High Ceilings, In-Law Floorplan, Open Floorplan, Two Story Ceilings, Main Level Master, Walk-In Closet(s)
- Attached Structure
- Detached
- Number Of Units Total
- 1
Listing courtesy of Listing Agent: Darrell Burns (dburns9731@savient.me) from Listing Office: Savient Financial, Inc..
Listing sold by Mike Dunn from Coldwell Banker Platinum Prop
Mortgage Calculator
Based on information from California Regional Multiple Listing Service, Inc. as of . This information is for your personal, non-commercial use and may not be used for any purpose other than to identify prospective properties you may be interested in purchasing. Display of MLS data is usually deemed reliable but is NOT guaranteed accurate by the MLS. Buyers are responsible for verifying the accuracy of all information and should investigate the data themselves or retain appropriate professionals. Information from sources other than the Listing Agent may have been included in the MLS data. Unless otherwise specified in writing, Broker/Agent has not and will not verify any information obtained from other sources. The Broker/Agent providing the information contained herein may or may not have been the Listing and/or Selling Agent.

/t.realgeeks.media/resize/140x/https://u.realgeeks.media/landmarkoc/landmarklogo.png)