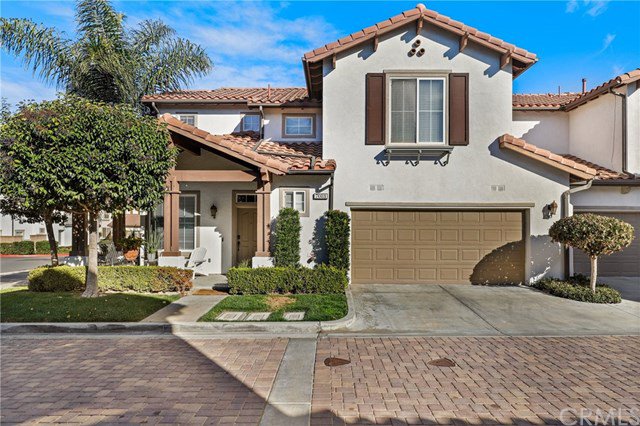7081 Trestles Court, Huntington Beach, CA 92648
- $945,000
- 3
- BD
- 3
- BA
- 1,970
- SqFt
- Sold Price
- $945,000
- List Price
- $959,000
- Closing Date
- Mar 15, 2021
- Status
- CLOSED
- MLS#
- OC21009048
- Year Built
- 2002
- Bedrooms
- 3
- Bathrooms
- 3
- Living Sq. Ft
- 1,970
- Lot Size
- 2,175
- Acres
- 0.05
- Lot Location
- Level
- Days on Market
- 11
- Property Type
- Single Family Residential
- Property Sub Type
- Single Family Residence
- Stories
- Two Levels
- Neighborhood
- Tides (Tide)
Property Description
Come live your best life, where the beach is only 1 mile away and there is no need to drive for everyday conveniences as they surround you - shopping, dining, entertainment, gyms, award-winning schools & grocery stores. Imagine yourself sitting on the idyllic rocking chair front porch greeting your neighbors like days gone by and enjoy the coastal climate all year long! As you enter you are warmly welcomed by a formal living room with a dual-sided fireplace accented by a stunning decorative surround while dentil crown molding finishing adds elegance to the entire living space. A formal dining room will make entertaining a breeze too. The kitchen has been recently upgraded to feature crisp, white cabinetry, quartz counters accented by a breathtaking subway tile backsplash, stainless steel appliances, a gas cooktop and an eat-at counter. The family room and kitchen flow seamlessly together for ease of daily living. The primary suite enjoys vaulted ceilings, dual walk-in closets, a spa-like bathroom offering a garden tub, step-in new shower, double vanity and sinks, custom lighting & gorgeous tile accents throughout. The upstairs landing has a small area perfect for a work/study space. The attached two-car garage has direct access, adds storage space. The home has AC plus a nice patio off the familyroom The Tides is a gated communities w/ a sparkling pool, and spa. Ample parking right in front and shows well with lots of light. Don’t let this opportunity pass you by!
Additional Information
- HOA
- 330
- Frequency
- Monthly
- Association Amenities
- Pool, Spa/Hot Tub
- Appliances
- Freezer, Gas Cooktop, Disposal, Gas Oven, Microwave, Refrigerator
- Pool Description
- Community, Association
- Fireplace Description
- Living Room, See Through
- Heat
- Forced Air
- Cooling
- Yes
- Cooling Description
- Central Air
- View
- Back Bay
- Patio
- Patio, Porch
- Roof
- Tile
- Garage Spaces Total
- 2
- Sewer
- Public Sewer
- Water
- Public
- School District
- Huntington Beach Union High
- Interior Features
- Crown Molding, Open Floorplan, Recessed Lighting, All Bedrooms Up
- Attached Structure
- Attached
- Number Of Units Total
- 1
Listing courtesy of Listing Agent: Libbie Rector (libbie.rectorknobbe@redfin.com) from Listing Office: Redfin.
Listing sold by Lauren Greer from Pacific Sotheby's Int'l Realty
Mortgage Calculator
Based on information from California Regional Multiple Listing Service, Inc. as of . This information is for your personal, non-commercial use and may not be used for any purpose other than to identify prospective properties you may be interested in purchasing. Display of MLS data is usually deemed reliable but is NOT guaranteed accurate by the MLS. Buyers are responsible for verifying the accuracy of all information and should investigate the data themselves or retain appropriate professionals. Information from sources other than the Listing Agent may have been included in the MLS data. Unless otherwise specified in writing, Broker/Agent has not and will not verify any information obtained from other sources. The Broker/Agent providing the information contained herein may or may not have been the Listing and/or Selling Agent.

/t.realgeeks.media/resize/140x/https://u.realgeeks.media/landmarkoc/landmarklogo.png)