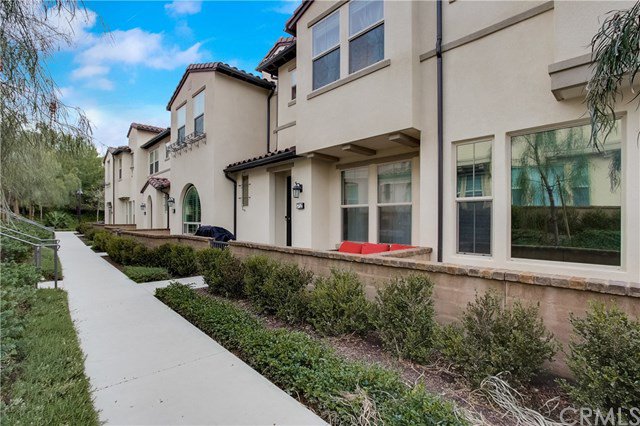72 Savannah, Lake Forest, CA 92630
- $707,000
- 3
- BD
- 3
- BA
- 1,482
- SqFt
- Sold Price
- $707,000
- List Price
- $699,000
- Closing Date
- Feb 18, 2021
- Status
- CLOSED
- MLS#
- OC21008375
- Year Built
- 2017
- Bedrooms
- 3
- Bathrooms
- 3
- Living Sq. Ft
- 1,482
- Days on Market
- 4
- Property Type
- Condo
- Property Sub Type
- Condominium
- Stories
- Two Levels
- Neighborhood
- Other (Othr)
Property Description
No detail has been overlooked in this turnkey, modern townhome in the highly desirable neighborhood of Baker Ranch! This 3 bedroom, 2.5 bath "The Rowe" unit is located near the Vista Swim Club and features a front patio, bright and open floorplan with 9' ceilings, and an attached 2-car garage. Upon entry, you'll be impressed by the upgraded laminate wood floors, recessed lighting and spacious layout that flows seamlessly from one area to another. Gourmet kitchen features generous counter space with crisp white cabinets, upgraded full backsplash, and large center island that opens to the living area with bar seating. All three bedrooms are located on the second floor, with the primary bedroom suite boasting stunning wall panel details, elegant light fixture, and sleek sliding door to the en suite bathroom. Luxurious primary bathroom with upgraded floors, dual sinks, large walk-in shower and a walk-in closet. Two spacious secondary bedrooms and a convenient laundry room complete the upstairs. Enjoy the benefits of Baker Ranch’s resort-style amenities, including lagoon-style pool, spas, outdoor seating and BBQ, hiking trails, playgrounds and basketball courts. Smaller parks provide picnic tables, sand volleyball and children’s play areas to enjoy. All for a low tax rate and NO Mello-Roos! Perfect for those looking for an active life filled with adventure. Welcome Home!
Additional Information
- HOA
- 178
- Frequency
- Monthly
- Second HOA
- $174
- Association Amenities
- Clubhouse, Sport Court, Dog Park, Maintenance Grounds, Outdoor Cooking Area, Barbecue, Picnic Area, Playground, Pool, Spa/Hot Tub, Tennis Court(s), Trail(s)
- Appliances
- Dishwasher, Disposal, Gas Range, Refrigerator, Range Hood, Self Cleaning Oven, Tankless Water Heater, Water To Refrigerator
- Pool Description
- Community, Heated, In Ground, Association
- Heat
- Forced Air
- Cooling
- Yes
- Cooling Description
- Central Air
- View
- Neighborhood
- Patio
- Front Porch, Patio
- Garage Spaces Total
- 2
- Sewer
- Public Sewer
- Water
- Public
- School District
- Saddleback Valley Unified
- Elementary School
- Foothill Ranch
- Middle School
- Serrano Intermediate
- High School
- El Toro
- Interior Features
- Granite Counters, Open Floorplan, Pantry, Recessed Lighting, Wired for Data, All Bedrooms Up, Walk-In Closet(s)
- Attached Structure
- Attached
- Number Of Units Total
- 1
Listing courtesy of Listing Agent: Min Seo (min.seo@redfin.com) from Listing Office: Redfin.
Listing sold by Grace Alipour from Redfin
Mortgage Calculator
Based on information from California Regional Multiple Listing Service, Inc. as of . This information is for your personal, non-commercial use and may not be used for any purpose other than to identify prospective properties you may be interested in purchasing. Display of MLS data is usually deemed reliable but is NOT guaranteed accurate by the MLS. Buyers are responsible for verifying the accuracy of all information and should investigate the data themselves or retain appropriate professionals. Information from sources other than the Listing Agent may have been included in the MLS data. Unless otherwise specified in writing, Broker/Agent has not and will not verify any information obtained from other sources. The Broker/Agent providing the information contained herein may or may not have been the Listing and/or Selling Agent.

/t.realgeeks.media/resize/140x/https://u.realgeeks.media/landmarkoc/landmarklogo.png)