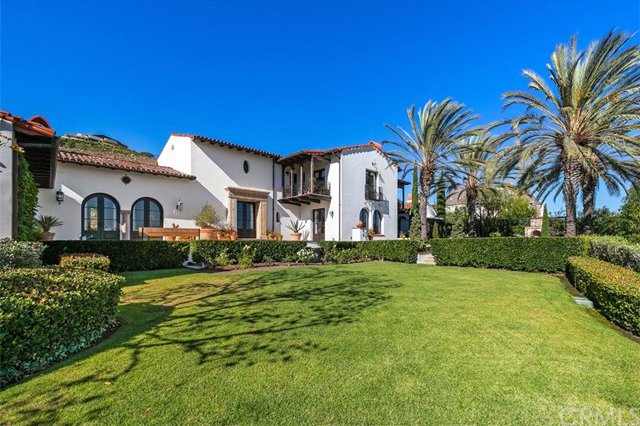32201 Peppertree Bend, San Juan Capistrano, CA 92675
- $5,725,000
- 5
- BD
- 6
- BA
- 6,000
- SqFt
- Sold Price
- $5,725,000
- List Price
- $6,250,000
- Closing Date
- May 20, 2021
- Status
- CLOSED
- MLS#
- OC21008271
- Year Built
- 2001
- Bedrooms
- 5
- Bathrooms
- 6
- Living Sq. Ft
- 6,000
- Lot Size
- 49,702
- Acres
- 1.14
- Lot Location
- Back Yard, Gentle Sloping, Lot Over 40000 Sqft, Yard
- Days on Market
- 16
- Property Type
- Single Family Residential
- Property Sub Type
- Single Family Residence
- Stories
- Two Levels
- Neighborhood
- Peppertree Bend (Pe)
Property Description
An extraordinary opportunity to purchase an incredible "Santa Barbara" style custom residence on the coveted street of "Peppertree Bend" in San Juan Capistrano! This 5 bedroom, 5.5 bath, 6,250 sq ft residence sits on approx. 1.1 acres & features its own private gated access! This residence enjoys exceptional privacy, outstanding views and a most desirable rear yard featuring a pool, spa, an outdoor kitchen w/Viking appliances as well as an additional outdoor fireplace & seating area. Gourmet center island kitchen includes all new appliances custom cabinetry & granite counter tops! All bathrooms have also been totally renovated inclusive of new tiles, sinks, counter tops, & showers! Interior lighting has all been converted to LED & the audio visual system has been totally upgraded. This extremely open and spacious floor plan includes a 2-story beamed ceiling entry, formal living room, separate office area and main floor guest suite, the kitchen with contiguous family room is extremely gracious in size! The master bedroom suite enjoys its own balcony, fireplace, and a totally renovated master bath area! A detached casita contains its own full bath! Pool upgrades include new gunite, coping, and heater, and the oversized 3 car garage with additional cabinetry is complimented by significant additional parking availability. The extremely private landscaping boasts 12 avocado trees as well as numerous citrus trees with lighting & sprinkler systems! Truly a must see residence! A 10++
Additional Information
- HOA
- 295
- Frequency
- Monthly
- Association Amenities
- Horse Trails, Trail(s)
- Appliances
- 6 Burner Stove, Barbecue, Freezer, Microwave, Refrigerator, Range Hood
- Pool
- Yes
- Pool Description
- In Ground, Private
- Fireplace Description
- Dining Room, Family Room, Living Room, Master Bedroom, Outside
- Heat
- Forced Air
- Cooling
- Yes
- Cooling Description
- Central Air
- View
- City Lights, Hills, Mountain(s)
- Garage Spaces Total
- 3
- Sewer
- Public Sewer
- Water
- Public
- School District
- Capistrano Unified
- Interior Features
- Beamed Ceilings, Built-in Features, Open Floorplan, Wired for Sound
- Attached Structure
- Detached
- Number Of Units Total
- 1
Listing courtesy of Listing Agent: Bob Wolff (bob@bobwolff.com) from Listing Office: Harcourts Prime Properties.
Listing sold by Bob Wolff from Harcourts Prime Properties
Mortgage Calculator
Based on information from California Regional Multiple Listing Service, Inc. as of . This information is for your personal, non-commercial use and may not be used for any purpose other than to identify prospective properties you may be interested in purchasing. Display of MLS data is usually deemed reliable but is NOT guaranteed accurate by the MLS. Buyers are responsible for verifying the accuracy of all information and should investigate the data themselves or retain appropriate professionals. Information from sources other than the Listing Agent may have been included in the MLS data. Unless otherwise specified in writing, Broker/Agent has not and will not verify any information obtained from other sources. The Broker/Agent providing the information contained herein may or may not have been the Listing and/or Selling Agent.

/t.realgeeks.media/resize/140x/https://u.realgeeks.media/landmarkoc/landmarklogo.png)