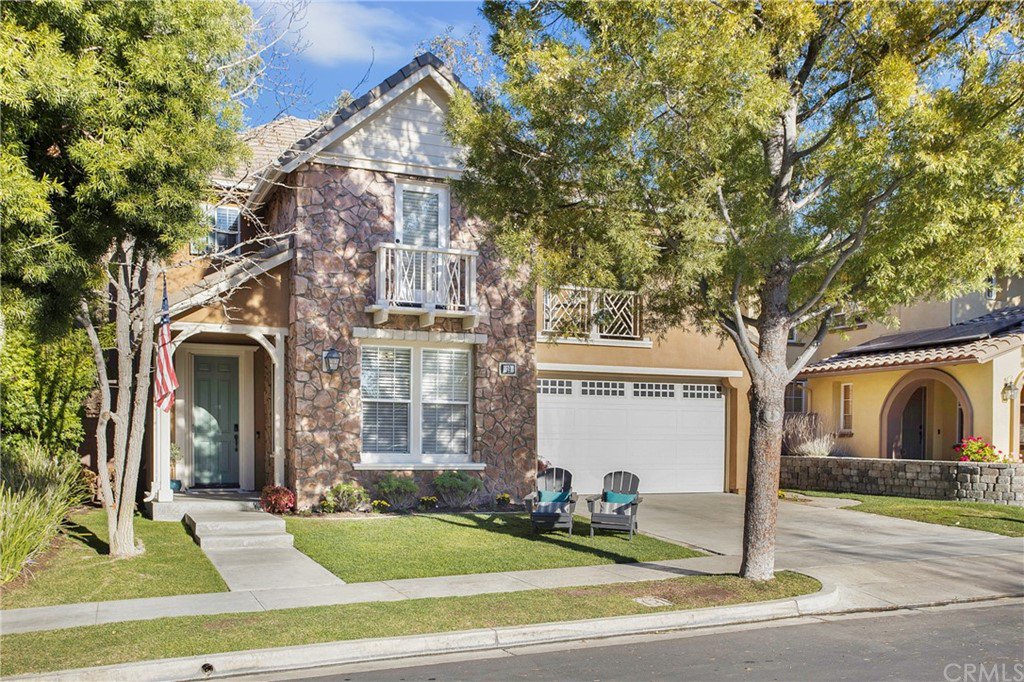19 Brynwood Lane, Ladera Ranch, CA 92694
- $1,150,000
- 5
- BD
- 3
- BA
- 2,525
- SqFt
- Sold Price
- $1,150,000
- List Price
- $1,125,000
- Closing Date
- Feb 09, 2021
- Status
- CLOSED
- MLS#
- OC21007526
- Year Built
- 2001
- Bedrooms
- 5
- Bathrooms
- 3
- Living Sq. Ft
- 2,525
- Lot Size
- 4,909
- Acres
- 0.11
- Lot Location
- Back Yard, Cul-De-Sac, Front Yard, Sprinklers In Rear, Sprinklers In Front, Lawn, Sprinklers Timer, Yard
- Days on Market
- 0
- Property Type
- Single Family Residential
- Style
- French
- Property Sub Type
- Single Family Residence
- Stories
- Two Levels
- Neighborhood
- Chimmney Corners (Chmc)
Property Description
Welcome to 19 Brynwood Lane, in the Flintridge community of Chimney Corners. This award winning floor plan that rarely comes on the market features 5 bedrooms, (1 down) and one of the most amazing and gorgeous kitchens we've seen in a long time, and if that's not enough, this lovely home has a owner owned Solar System with battery back up and has been re-piped. This home offers an open floor plan as you flow from Dining Room to Living Room to Kitchen and more, all opening up to a wonderful yard with plenty of space to entertain, privately tucked against the hillside with no one behind you and accented by mature landscaping and 2 lovely citrus trees. Step inside the front door to the formal dining room and nearby office/den/playroom/5th bedroom all bathed in tons of natural light. The amazing kitchen is the heart of this home. Beautifully upgraded with chic white shaker cabinets, quartz countertops, Bosch appliances, farm house sink, custom distressed wood feature wall and stunning backslash that pulls it all together. Opening up from your eat in kitchen area is the spacious family room with a beautiful built-in wall unit, large mantel and raised hearth at this cozy fireplace. Upstairs are 3 secondary bedrooms and large hall bath with dual sinks. The master bed and bath offers you a private and serene oasis away from the hustle and bustle of the day with a spa style roman tub, large separate shower, dual walk -in closets and private front and rear balconies.
Additional Information
- HOA
- 227
- Frequency
- Monthly
- Association Amenities
- Clubhouse, Sport Court, Dog Park, Meeting Room, Outdoor Cooking Area, Other Courts, Other, Picnic Area, Playground, Pool, Pet Restrictions, Recreation Room, Spa/Hot Tub, Tennis Court(s), Trail(s)
- Appliances
- 6 Burner Stove, Dishwasher, Disposal, Gas Oven, Microwave, Water To Refrigerator, Water Heater
- Pool Description
- Gunite, In Ground, Association
- Fireplace Description
- Family Room, Gas Starter
- Heat
- Forced Air
- Cooling
- Yes
- Cooling Description
- Central Air
- View
- None
- Exterior Construction
- Stone Veneer, Stucco
- Patio
- Concrete
- Roof
- Tile
- Garage Spaces Total
- 2
- Sewer
- Public Sewer
- Water
- Public
- School District
- Capistrano Unified
- Elementary School
- Chaparral
- Middle School
- Ladera Ranch
- High School
- Tesoro
- Interior Features
- Block Walls, Ceiling Fan(s), Crown Molding, Open Floorplan, Recessed Lighting, Wired for Data, Bedroom on Main Level, Walk-In Closet(s)
- Attached Structure
- Detached
- Number Of Units Total
- 100
Listing courtesy of Listing Agent: Cathie Berlin (cathieberlin@gmail.com) from Listing Office: Coast to Canyon Real Estate.
Listing sold by Tim Smith from Coldwell Banker Realty
Mortgage Calculator
Based on information from California Regional Multiple Listing Service, Inc. as of . This information is for your personal, non-commercial use and may not be used for any purpose other than to identify prospective properties you may be interested in purchasing. Display of MLS data is usually deemed reliable but is NOT guaranteed accurate by the MLS. Buyers are responsible for verifying the accuracy of all information and should investigate the data themselves or retain appropriate professionals. Information from sources other than the Listing Agent may have been included in the MLS data. Unless otherwise specified in writing, Broker/Agent has not and will not verify any information obtained from other sources. The Broker/Agent providing the information contained herein may or may not have been the Listing and/or Selling Agent.

/t.realgeeks.media/resize/140x/https://u.realgeeks.media/landmarkoc/landmarklogo.png)