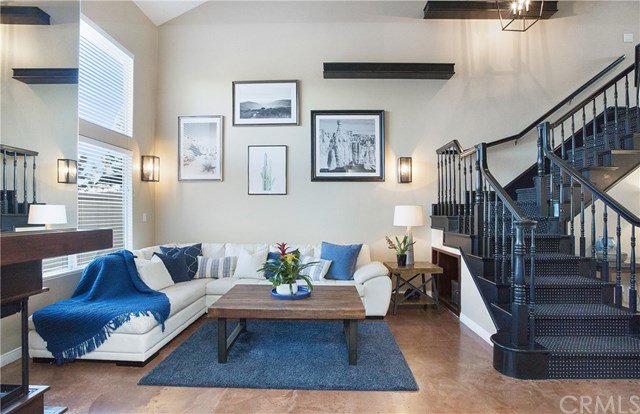77 Via Athena, Aliso Viejo, CA 92656
- $650,000
- 2
- BD
- 3
- BA
- 1,330
- SqFt
- Sold Price
- $650,000
- List Price
- $610,000
- Closing Date
- Mar 15, 2021
- Status
- CLOSED
- MLS#
- OC21006476
- Year Built
- 1989
- Bedrooms
- 2
- Bathrooms
- 3
- Living Sq. Ft
- 1,330
- Lot Location
- Sprinklers In Front, Near Park
- Days on Market
- 3
- Property Type
- Condo
- Property Sub Type
- Condominium
- Stories
- Two Levels
- Neighborhood
- Altisse (Alt)
Property Description
WOW!LOOK NO FURTHER!With a stunning panoramic view of Saddleback Mts and city lights,this turnkey property will far exceed your expectations!Your eyes are immediately drawn to the openness of the living area with a soaring cathedral ceiling,lots of natural light,and the beautiful stained concrete floor throughout the downstairs.An inviting open fireplace separates the living/dining area.This sleek kitchen offers beautifully glazed concrete counters,cabinetry with stainless reface,and an abundance of recessed and under cabinet lighting.Beautiful custom double doors open to your private outdoor oasis,an entertainers delight for alfresco dining and your private in-ground spool.The downstairs powder room has a single sink vanity, toilet,and spacious storage cabinet.Upstairs the Master suite has custom double doors that open to your balcony with breathtaking views.Mirrored closet doors open to a spacious walk-in closet.A dual sink vanity,large tub/shower,and a separate enclosed toilet.Light and bright secondary bedroom has a double mirrored closet.A single sink vanity,tub/shower, complete the secondary bathroom.The direct access 2 car garage has built-in storage, ceiling racks and a full-size washer/dryer.Many upgrades throughout this exceptional property.Located near AV Country Club,Aquatic Center,Community Center,AV Town Center,and 73 Toll Road.Don't forget our great beaches, hiking and biking trails all just minutes down the road. THIS IS A MUST SEE!!
Additional Information
- HOA
- 335
- Frequency
- Monthly
- Second HOA
- $97
- Association Amenities
- Pool, Spa/Hot Tub
- Appliances
- Dishwasher, Exhaust Fan, Electric Oven, Gas Cooktop, Disposal, Ice Maker, Microwave, Refrigerator, Self Cleaning Oven, Dryer, Washer
- Pool Description
- Fenced, Heated, In Ground, Association
- Fireplace Description
- Dining Room, Gas, Living Room, Multi-Sided
- Heat
- Forced Air, Fireplace(s)
- Cooling
- Yes
- Cooling Description
- Central Air
- View
- City Lights, Canyon, Golf Course, Hills, Mountain(s), Panoramic
- Exterior Construction
- Stucco
- Patio
- Concrete, Open, Patio
- Roof
- Spanish Tile
- Garage Spaces Total
- 2
- Sewer
- Public Sewer
- Water
- Public
- School District
- Capistrano Unified
- Elementary School
- Oak Grove
- Middle School
- Aliso Viejo
- High School
- Aliso Niguel
- Interior Features
- Balcony, Cathedral Ceiling(s), High Ceilings, Stone Counters, Recessed Lighting, Storage, Tile Counters, Two Story Ceilings, Unfurnished, All Bedrooms Up, Walk-In Closet(s)
- Attached Structure
- Attached
- Number Of Units Total
- 222
Listing courtesy of Listing Agent: Kimberly Marley (kmarleyochomes@gmail.com) from Listing Office: Keller Williams Realty.
Listing sold by Deborah Rose from First Team Real Estate
Mortgage Calculator
Based on information from California Regional Multiple Listing Service, Inc. as of . This information is for your personal, non-commercial use and may not be used for any purpose other than to identify prospective properties you may be interested in purchasing. Display of MLS data is usually deemed reliable but is NOT guaranteed accurate by the MLS. Buyers are responsible for verifying the accuracy of all information and should investigate the data themselves or retain appropriate professionals. Information from sources other than the Listing Agent may have been included in the MLS data. Unless otherwise specified in writing, Broker/Agent has not and will not verify any information obtained from other sources. The Broker/Agent providing the information contained herein may or may not have been the Listing and/or Selling Agent.

/t.realgeeks.media/resize/140x/https://u.realgeeks.media/landmarkoc/landmarklogo.png)