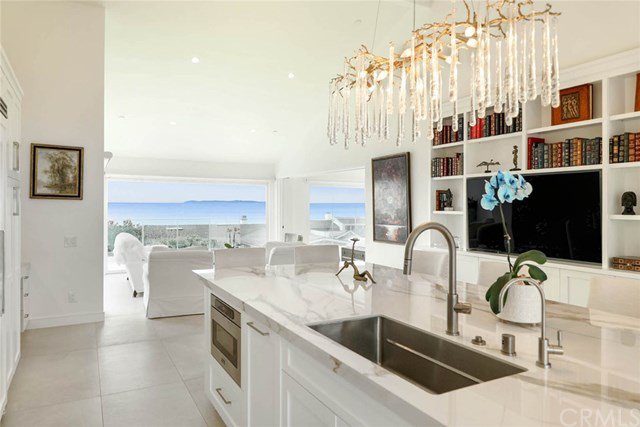23632 Sidney Bay, Dana Point, CA 92629
- $3,695,000
- 2
- BD
- 2
- BA
- 1,500
- SqFt
- Sold Price
- $3,695,000
- List Price
- $3,895,000
- Closing Date
- Apr 07, 2021
- Status
- CLOSED
- MLS#
- OC21004500
- Year Built
- 1971
- Bedrooms
- 2
- Bathrooms
- 2
- Living Sq. Ft
- 1,500
- Lot Size
- 4,000
- Acres
- 0.09
- Lot Location
- 0-1 Unit/Acre, Sprinklers In Front
- Days on Market
- 53
- Property Type
- Single Family Residential
- Property Sub Type
- Single Family Residence
- Stories
- One Level
- Neighborhood
- Gardens (Ocean Side Of Pch) (Nso)
Property Description
Absolutely an incredible opportunity to own an outstanding "Beach Style residence" in the coveted Ocean front guard gated community of Niguel Shores, Monarch Beach! This "Ocean and Catalina View" residence has 2 bedroom, 2 bath, pool/spa & has undergone an exceptional renovation! Interior features include porcelain flooring, custom designed & built cabinetry, "Famosa Calcutta Gold Oro Supreme Porcelain Slabs"! Gourmet kitchen includes a 5 x 12 ft center island (seats 8), La Cornue CornuFe Stove 110/Range w/5 burners, Viking & Miele appliances, recessed lighting, & Pristine hydro water filtration system. Additionally, vaulted ceilings, Cover Glass frameless windows and doors to exterior and pool area, built in tv's, Sonos sound system, electric solar system, fire sprinkler system, tankless water heater, new metal roofs and exterior stucco and paint, & Mitsubishi heating and air conditioning system. Master suite has magnificent views, a custom 12 ft pocket door & a very gracious custom built walk in closet. Master bath has Famosa porcelain counters & shower enclosure as well as a soaking tub, Todo electric toilet and electric sky lights. Pool/spa area has brand new pebble tech plaster, non-slip porcelain deck & planter enclosure, solar heating system, 3 custom water spout/water feature. The amenities list on this extraordinary residence goes on and on! This is absolutely "a must see" residence and just a short walk to the World Renowned Salt Creek Beach and Ritz Carlton Resort!
Additional Information
- HOA
- 305
- Frequency
- Monthly
- Association Amenities
- Clubhouse, Sport Court, Fire Pit, Maintenance Grounds, Outdoor Cooking Area, Picnic Area, Playground, Pool, Guard, Spa/Hot Tub, Security, Tennis Court(s)
- Appliances
- 6 Burner Stove, Dishwasher, Freezer, Disposal, Gas Range, Ice Maker, Microwave, Refrigerator, Range Hood
- Pool
- Yes
- Pool Description
- Heated, In Ground, Private, Association
- Fireplace Description
- Living Room
- Heat
- Central
- Cooling
- Yes
- Cooling Description
- Central Air
- View
- Bay, Catalina, City Lights, Coastline, Ocean, Panoramic, Water
- Garage Spaces Total
- 2
- Sewer
- Public Sewer
- Water
- Public
- School District
- Capistrano Unified
- Interior Features
- Balcony, Granite Counters, Open Floorplan, Wired for Sound, All Bedrooms Down, Bedroom on Main Level, Main Level Master, Walk-In Pantry
- Attached Structure
- Detached
- Number Of Units Total
- 1
Listing courtesy of Listing Agent: Bob Wolff (bob@bobwolff.com) from Listing Office: Harcourts Prime Properties.
Listing sold by Shauna Covington from Berkshire Hathaway HomeServices
Mortgage Calculator
Based on information from California Regional Multiple Listing Service, Inc. as of . This information is for your personal, non-commercial use and may not be used for any purpose other than to identify prospective properties you may be interested in purchasing. Display of MLS data is usually deemed reliable but is NOT guaranteed accurate by the MLS. Buyers are responsible for verifying the accuracy of all information and should investigate the data themselves or retain appropriate professionals. Information from sources other than the Listing Agent may have been included in the MLS data. Unless otherwise specified in writing, Broker/Agent has not and will not verify any information obtained from other sources. The Broker/Agent providing the information contained herein may or may not have been the Listing and/or Selling Agent.

/t.realgeeks.media/resize/140x/https://u.realgeeks.media/landmarkoc/landmarklogo.png)