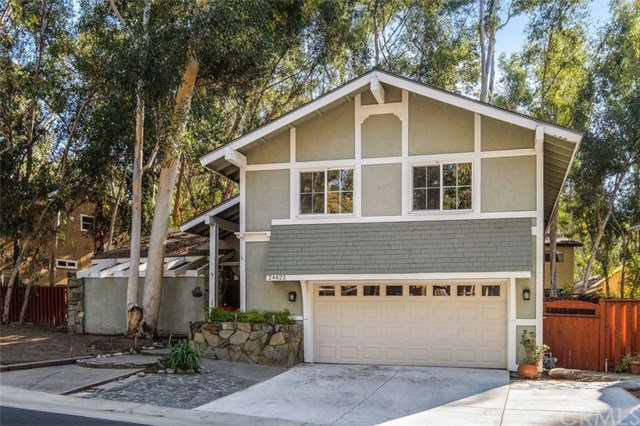24822 Winterwood Drive, Lake Forest, CA 92630
- $920,000
- 4
- BD
- 3
- BA
- 2,396
- SqFt
- Sold Price
- $920,000
- List Price
- $898,000
- Closing Date
- Feb 16, 2021
- Status
- CLOSED
- MLS#
- OC21004065
- Year Built
- 1970
- Bedrooms
- 4
- Bathrooms
- 3
- Living Sq. Ft
- 2,396
- Lot Size
- 7,137
- Acres
- 0.16
- Lot Location
- Back Yard, Front Yard, No Landscaping, Rectangular Lot, Sloped Up, Trees, Yard
- Days on Market
- 2
- Property Type
- Single Family Residential
- Style
- Traditional
- Property Sub Type
- Single Family Residence
- Stories
- Multi Level
- Neighborhood
- Woods (Tw)
Property Description
Set amidst The Woods community of Lake Forest, this spacious split level, two-story residence, situated on a large lot, offers an inviting and versatile floor plan. Main level formal living, dining and kitchen area, lower level family room and upstairs bedrooms and master suite. High volume ceilings and abundance of natural light adorn the formal living area. The kitchen has a separate eating area, and features granite counters and oak wood cabinetry throughout. A versatile wood or natural gas burning fireplace is the centerpiece of the spacious entertainment/family room. Outside features include a beautiful slab stone patio off the family room, a large wood deck off the living room and kitchen and free standing pergola. From the formal living area, you transition through the formal dining area and into the kitchen. Large and inviting backyard offers lots of privacy and options for many different uses. Community amenities include access to Beach and Tennis Club with lake, clubhouse, tennis courts, playground and much more.
Additional Information
- HOA
- 184
- Frequency
- Monthly
- Association Amenities
- Call for Rules, Clubhouse, Meeting Room, Meeting/Banquet/Party Room, Picnic Area, Playground, Pool, Pet Restrictions, Pets Allowed, Recreation Room, Tennis Court(s)
- Other Buildings
- Gazebo
- Appliances
- Dishwasher, Electric Range, Microwave, Refrigerator
- Pool Description
- Heated, In Ground, Association
- Fireplace Description
- Family Room, Gas, Wood Burning
- Heat
- Central
- Cooling
- Yes
- Cooling Description
- Central Air
- View
- Trees/Woods
- Exterior Construction
- Stone, Stucco
- Patio
- Concrete, Deck, Stone, Wood
- Roof
- Composition
- Garage Spaces Total
- 2
- Sewer
- Public Sewer
- Water
- Public
- School District
- Saddleback Valley Unified
- Elementary School
- La Madera
- Middle School
- Serrano Intermediate
- High School
- El Toro
- Interior Features
- Beamed Ceilings, Ceiling Fan(s), Granite Counters, High Ceilings, All Bedrooms Up
- Attached Structure
- Detached
- Number Of Units Total
- 1
Listing courtesy of Listing Agent: Bob Ampe (bob@bobampe.com) from Listing Office: Coldwell Banker Realty.
Listing sold by Rhonda Mesa from Mesa Properties
Mortgage Calculator
Based on information from California Regional Multiple Listing Service, Inc. as of . This information is for your personal, non-commercial use and may not be used for any purpose other than to identify prospective properties you may be interested in purchasing. Display of MLS data is usually deemed reliable but is NOT guaranteed accurate by the MLS. Buyers are responsible for verifying the accuracy of all information and should investigate the data themselves or retain appropriate professionals. Information from sources other than the Listing Agent may have been included in the MLS data. Unless otherwise specified in writing, Broker/Agent has not and will not verify any information obtained from other sources. The Broker/Agent providing the information contained herein may or may not have been the Listing and/or Selling Agent.

/t.realgeeks.media/resize/140x/https://u.realgeeks.media/landmarkoc/landmarklogo.png)