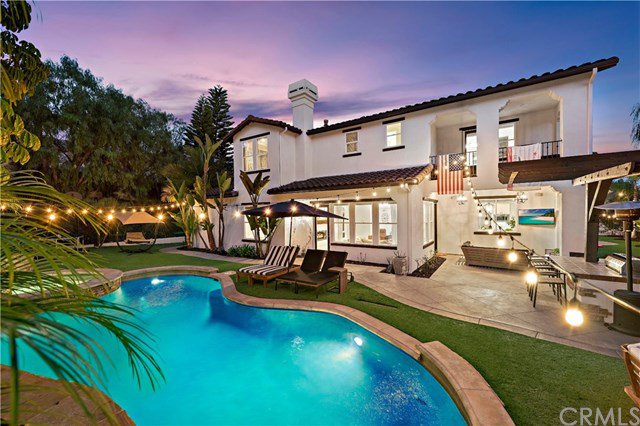41 Calle Vista del Sol, San Clemente, CA 92673
- $2,299,000
- 5
- BD
- 6
- BA
- 4,774
- SqFt
- Sold Price
- $2,299,000
- List Price
- $2,299,000
- Closing Date
- Feb 22, 2021
- Status
- CLOSED
- MLS#
- OC21003240
- Year Built
- 2002
- Bedrooms
- 5
- Bathrooms
- 6
- Living Sq. Ft
- 4,774
- Lot Size
- 14,304
- Acres
- 0.33
- Lot Location
- Back Yard, Corner Lot, Drip Irrigation/Bubblers, Front Yard, Sprinklers In Front, Lawn, Landscaped, Sprinklers On Side, Sprinkler System, Street Level, Walkstreet, Yard
- Days on Market
- 2
- Property Type
- Single Family Residential
- Style
- Traditional
- Property Sub Type
- Single Family Residence
- Stories
- Two Levels
- Neighborhood
- Montellano (Mono)
Property Description
Embraced by graceful and mature palm trees that accentuate a prime corner homesite at Talega’s distinguished Montellano neighborhood in San Clemente, this extra-spacious and private residence reveals a host of brand-new upgrades throughout. New appointments are led by handsome wood flooring, contemporary lighting fixtures, designer paint, stylish millwork, and five and one-half baths that display stunning new fixtures. Five ensuite bedrooms, including on one the first level, also showcase today’s preferred features, with the oversized main bedroom presenting two outdoor decks, a sitting area, fireplace, a walk-in closet and a spa-caliber bath. Approximately 4,774 sqft, the home offers a formal dining room with patio, a fireplace-warmed living room with courtyard access, a first-floor den or home office, large bonus room, and a grand family room with a fireplace, built-in entertainment center and surround sound. Virtually custom, the home’s impressive new kitchen shines with white cabinetry, a new island, stone countertops, a butler’s pantry, walk-in pantry and new high-end stainless-steel appliances. Upstairs, a loft offers appreciated versatility and a covered balcony, and a study alcove features a built-in desk. Grounds extend 14,304 sqft and are home to a courtyard and motorcourt with gated porte cochere, and a glamourous backyard with saltwater pool, a spa, a trio of waterfalls, a covered patio, water-saving lifelike synthetic turf, and a barbecue bar with seating.
Additional Information
- HOA
- 215
- Frequency
- Monthly
- Association Amenities
- Billiard Room, Clubhouse, Sport Court, Meeting Room, Meeting/Banquet/Party Room, Outdoor Cooking Area, Other Courts, Barbecue, Picnic Area, Playground, Pool, Recreation Room, Tennis Court(s), Trail(s)
- Appliances
- 6 Burner Stove, Convection Oven, Double Oven, Dishwasher, Electric Oven, Freezer, Gas Cooktop, Disposal, Ice Maker, Microwave, Refrigerator, Self Cleaning Oven, Trash Compactor, Vented Exhaust Fan, Water To Refrigerator, Warming Drawer
- Pool
- Yes
- Pool Description
- Heated, In Ground, Private, Waterfall, Association
- Fireplace Description
- Family Room, Fire Pit, Gas, Masonry, Master Bedroom, Raised Hearth
- Heat
- Forced Air, Fireplace(s)
- Cooling
- Yes
- Cooling Description
- Central Air, Dual
- View
- Canyon, Hills, Neighborhood
- Patio
- Covered, Deck, Open, Patio
- Roof
- Spanish Tile
- Garage Spaces Total
- 3
- Sewer
- Public Sewer
- Water
- Public
- School District
- Capistrano Unified
- Elementary School
- Vista Del Mar
- Middle School
- Vista Del Mar
- High School
- San Clemente
- Interior Features
- Built-in Features, Balcony, Tray Ceiling(s), Ceiling Fan(s), Crown Molding, High Ceilings, Open Floorplan, Pantry, Phone System, Stone Counters, Recessed Lighting, Storage, Wired for Sound, Bedroom on Main Level, Walk-In Pantry, Walk-In Closet(s)
- Attached Structure
- Detached
- Number Of Units Total
- 1
Listing courtesy of Listing Agent: Doug Echelberger (doug@echelberger.com) from Listing Office: Pacific Sotheby's Int'l Realty.
Listing sold by Mitch Frisch from Engel & Voelkers Laguna Beach
Mortgage Calculator
Based on information from California Regional Multiple Listing Service, Inc. as of . This information is for your personal, non-commercial use and may not be used for any purpose other than to identify prospective properties you may be interested in purchasing. Display of MLS data is usually deemed reliable but is NOT guaranteed accurate by the MLS. Buyers are responsible for verifying the accuracy of all information and should investigate the data themselves or retain appropriate professionals. Information from sources other than the Listing Agent may have been included in the MLS data. Unless otherwise specified in writing, Broker/Agent has not and will not verify any information obtained from other sources. The Broker/Agent providing the information contained herein may or may not have been the Listing and/or Selling Agent.

/t.realgeeks.media/resize/140x/https://u.realgeeks.media/landmarkoc/landmarklogo.png)