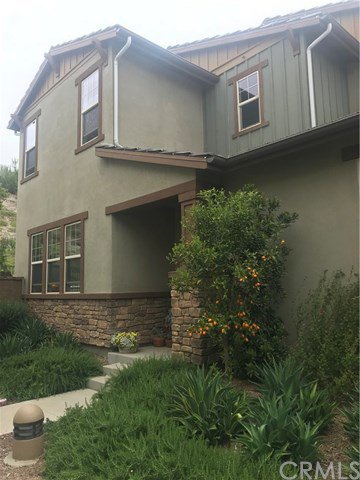23 Lomada Street, Rancho Mission Viejo, CA 92694
- $865,000
- 4
- BD
- 3
- BA
- 2,264
- SqFt
- Sold Price
- $865,000
- List Price
- $859,900
- Closing Date
- Feb 04, 2021
- Status
- CLOSED
- MLS#
- OC21002567
- Year Built
- 2016
- Bedrooms
- 4
- Bathrooms
- 3
- Living Sq. Ft
- 2,264
- Lot Size
- 3,077
- Acres
- 0.07
- Lot Location
- Back Yard, Cul-De-Sac, Garden, Level, Paved, Sprinklers None, Street Level, Yard
- Days on Market
- 1
- Property Type
- Single Family Residential
- Style
- Other
- Property Sub Type
- Single Family Residence
- Stories
- Two Levels
- Neighborhood
- Citron (Escitrr)
Property Description
Prime corner end unit, light and bright and very private 2 story home with a 2 car garage and custom landscaped and paved back yard with a hillside view. This most desirable Citron Plan 3 features one bedroom downstairs and 3 bedrooms up and each with their own walk-in closets. Top of the line finishes include herringbone porcelain tile floor with the look of wood throughout the main living/dining area, kitchen and master bath. Lovely white kitchen features stainless steel appliances and vent hood plus white quartz counters and a farmhouse sink. Master bath features Carrera marble countertops and Carrera marble hexagon tiles in master shower. All of this in walking distance to the Esencia K-8 school, the Hilltop club, South Plunge Pool, and the Campout. Other community amenities include: The Canyon House and Canyon Coffee, Esencia Farm, the Outlook, BBQ Barn, Sunrise Park, Sunset Park, Creekview, The Pavilion, South Paw Dog Park, the North Plunge Pool and the new Sports Park and more...
Additional Information
- HOA
- 263
- Frequency
- Monthly
- Association Amenities
- Bocce Court, Clubhouse, Dog Park, Fitness Center, Fire Pit, Jogging Path, Management, Outdoor Cooking Area, Other Courts, Barbecue, Picnic Area, Paddle Tennis, Playground, Pool, Pets Allowed, Spa/Hot Tub, Security, Tennis Court(s), Trail(s)
- Appliances
- Convection Oven, Dishwasher, Electric Range, Gas Cooktop, Gas Range, Microwave, Refrigerator, Range Hood, Self Cleaning Oven, Tankless Water Heater, Dryer, Washer
- Pool Description
- Community, Heated, In Ground, Association
- Heat
- Central, Natural Gas, Zoned
- Cooling
- Yes
- Cooling Description
- Central Air, Electric, Zoned
- View
- Hills
- Exterior Construction
- Block
- Patio
- Open, Patio, See Remarks
- Roof
- Barrel
- Garage Spaces Total
- 2
- Sewer
- Public Sewer
- Water
- Public
- School District
- Capistrano Unified
- High School
- Tesoro
- Interior Features
- Ceiling Fan(s), Bedroom on Main Level, Walk-In Closet(s)
- Attached Structure
- Detached
- Number Of Units Total
- 1
Listing courtesy of Listing Agent: Gabbriellea Frigo (CaliDreamHomes@yahoo.com) from Listing Office: Cali Dream Homes.
Listing sold by William Wulff from The O C Real Estate Financing
Mortgage Calculator
Based on information from California Regional Multiple Listing Service, Inc. as of . This information is for your personal, non-commercial use and may not be used for any purpose other than to identify prospective properties you may be interested in purchasing. Display of MLS data is usually deemed reliable but is NOT guaranteed accurate by the MLS. Buyers are responsible for verifying the accuracy of all information and should investigate the data themselves or retain appropriate professionals. Information from sources other than the Listing Agent may have been included in the MLS data. Unless otherwise specified in writing, Broker/Agent has not and will not verify any information obtained from other sources. The Broker/Agent providing the information contained herein may or may not have been the Listing and/or Selling Agent.

/t.realgeeks.media/resize/140x/https://u.realgeeks.media/landmarkoc/landmarklogo.png)