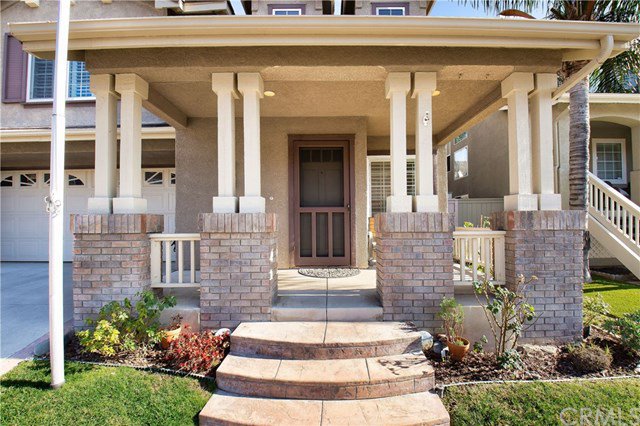6 Jameson, Lake Forest, CA 92610
- $847,000
- 3
- BD
- 3
- BA
- 1,808
- SqFt
- Sold Price
- $847,000
- List Price
- $799,900
- Closing Date
- Mar 15, 2021
- Status
- CLOSED
- MLS#
- OC21002137
- Year Built
- 1995
- Bedrooms
- 3
- Bathrooms
- 3
- Living Sq. Ft
- 1,808
- Lot Size
- 3,375
- Acres
- 0.08
- Lot Location
- Back Yard, Front Yard, Sprinklers In Rear, Sprinklers In Front, Lawn, Landscaped, Paved, Sprinklers Timer, Sprinklers On Side, Sprinkler System, Yard
- Days on Market
- 28
- Property Type
- Single Family Residential
- Style
- Contemporary
- Property Sub Type
- Single Family Residence
- Stories
- Two Levels
- Neighborhood
- California Coventry (Fhcv)
Property Description
3Dwalkthru tour: https://tinyurl.com/yy6ru2cm. Congratulations, you’ve found the detached single-family home you’ve been searching for in the wonderful hillside community of Foothill Ranch! Beauty is abundant here! 3 beds PLUS OFFICE LOFT. . . Light, bright and airy have gathered to welcome you to Southern California living! Upon entering the home, soaring vaulted ceilings will leave you breathless! Your open-concept kitchen and family room are drenched in natural light. The recessed lighting accents are perfect for entertaining. Can we talk about perks?! Plantation shutters, YES! Over-the-sink kitchen window, YES! Amenities include downstairs laundry, ceiling fans, master suite with sitting area with custom closets, remodeled master shower, pull-down stairs to attic, and epoxy floors in your direct-access 2-car garage! What are you waiting for? This turnkey property is immaculate and ready for your summer BBQs with loved ones! Your private backyard oasis boasts a gorgeous BBQ area, custom pergola and pristine grassy area. Swim & soak in the Foothill Ranch community pool/spa. Easy access to the 405/133/5 freeways and 241 toll road. Your kids can go to the highly acclaimed Saddleback Unified school district. All the shopping & restaurants you want nearby, YES! Whiting Ranch Wilderness biking & hiking trails nearby, YES! All access pass to Etnies Skatepark, YES! AND NO MELLO ROOS!!!
Additional Information
- HOA
- 70
- Frequency
- Monthly
- Association Amenities
- Clubhouse, Dog Park, Management, Picnic Area, Playground, Pool, Trail(s)
- Other Buildings
- Shed(s)
- Appliances
- Dishwasher, Free-Standing Range, Disposal, Gas Range, Gas Water Heater, Microwave, Refrigerator, Self Cleaning Oven, Water To Refrigerator, Water Heater
- Pool Description
- Community, In Ground, Association
- Heat
- Forced Air
- Cooling
- Yes
- Cooling Description
- Central Air
- View
- None
- Exterior Construction
- Drywall, Stucco
- Patio
- Concrete, Front Porch, Open, Patio
- Roof
- Shingle
- Garage Spaces Total
- 2
- Sewer
- Public Sewer
- Water
- Public
- School District
- Saddleback Valley Unified
- Elementary School
- Foothill Ranch
- Middle School
- Rancho Santa Margarita
- High School
- Trabuco Hills
- Interior Features
- Ceiling Fan(s), Cathedral Ceiling(s), High Ceilings, Multiple Staircases, Open Floorplan, Pull Down Attic Stairs, Recessed Lighting, Tile Counters, Two Story Ceilings, All Bedrooms Up, Attic, Walk-In Closet(s)
- Attached Structure
- Detached
- Number Of Units Total
- 1
Listing courtesy of Listing Agent: Andy Galfi (andygalfi@galfihomes.com) from Listing Office: Landmark Realtors.
Listing sold by Meredith Drews from Keller Williams Realty
Mortgage Calculator
Based on information from California Regional Multiple Listing Service, Inc. as of . This information is for your personal, non-commercial use and may not be used for any purpose other than to identify prospective properties you may be interested in purchasing. Display of MLS data is usually deemed reliable but is NOT guaranteed accurate by the MLS. Buyers are responsible for verifying the accuracy of all information and should investigate the data themselves or retain appropriate professionals. Information from sources other than the Listing Agent may have been included in the MLS data. Unless otherwise specified in writing, Broker/Agent has not and will not verify any information obtained from other sources. The Broker/Agent providing the information contained herein may or may not have been the Listing and/or Selling Agent.

/t.realgeeks.media/resize/140x/https://u.realgeeks.media/landmarkoc/landmarklogo.png)