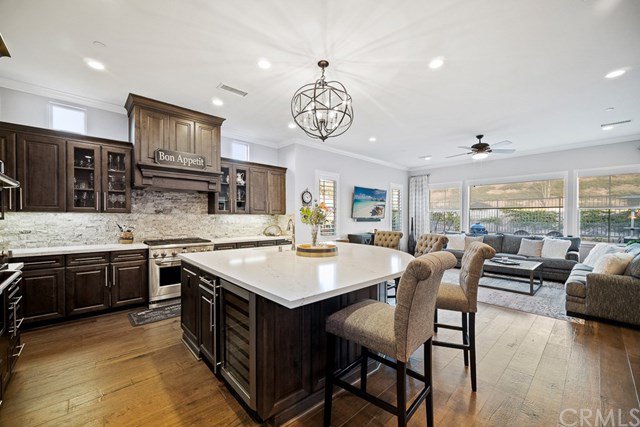2 Arada Street, Rancho Mission Viejo, CA 92694
- $1,335,000
- 2
- BD
- 3
- BA
- 2,325
- SqFt
- Sold Price
- $1,335,000
- List Price
- $1,335,000
- Closing Date
- Mar 17, 2021
- Status
- CLOSED
- MLS#
- OC21001465
- Year Built
- 2016
- Bedrooms
- 2
- Bathrooms
- 3
- Living Sq. Ft
- 2,325
- Lot Size
- 10,378
- Acres
- 0.24
- Lot Location
- Back Yard, Corner Lot, Cul-De-Sac, Front Yard, Lawn
- Days on Market
- 4
- Property Type
- Single Family Residential
- Style
- Ranch
- Property Sub Type
- Single Family Residence
- Stories
- One Level
- Neighborhood
- Alondra (Esalon)
Property Description
This stunning 2-bedroom, 3 bath SINGLE LEVEL home in the Active Adults 55+ community of Alondra is situated in a peaceful cul-de-sac and offers a separate office and a large, low-maintenance resort-like yard exuding warmth and elegance. Grand 10’ ceilings and gorgeous wide-plank hardwood floors draw you through the door and welcome you into the generous open plan living areas. Two walls of panorama doors slide open to bring the outside in. The beautifully appointed kitchen features a large center island, the perfect place to catch a casual meal, or if the occasion is more formal, your Dining Room has space for everyone, complemented by a stunning double chandelier. Step outside into the California Room, with TV hook-up and sharp Crystal Fireplace, or enjoy the delightful dining area and firepit, enjoying the ambiance of your urban Mediterranean fountain. A manicured garden area means you can produce your own delicious vegetables and fruits for healthy living. At the end of the day, your luxurious master suite will not disappoint with a master bathroom offering a walk-in shower, separate floating tub and walk-in closet. This is the one to call home!
Additional Information
- HOA
- 327
- Frequency
- Monthly
- Association Amenities
- Bocce Court, Clubhouse, Fitness Center, Fire Pit, Game Room, Barbecue, Picnic Area, Pool, Spa/Hot Tub, Trail(s)
- Appliances
- 6 Burner Stove, Convection Oven, Dishwasher, Electric Oven, Free-Standing Range, Disposal, Gas Range, Microwave, Range Hood, Self Cleaning Oven, Tankless Water Heater, Vented Exhaust Fan, Water To Refrigerator
- Pool Description
- Community, Heated, In Ground, Association
- Fireplace Description
- Fire Pit, Gas, Outside, See Through
- Heat
- Central
- Cooling
- Yes
- Cooling Description
- Central Air
- View
- None
- Exterior Construction
- Blown-In Insulation, Drywall, Stucco
- Patio
- Front Porch
- Roof
- Concrete, Tile
- Garage Spaces Total
- 2
- Sewer
- Public Sewer
- Water
- Public
- School District
- Capistrano Unified
- Elementary School
- Other
- Middle School
- Other
- High School
- Tesoro
- Interior Features
- Ceiling Fan(s), Crown Molding, High Ceilings, Open Floorplan, Pantry, Recessed Lighting, Unfurnished, Wired for Data, All Bedrooms Down, Bedroom on Main Level, Main Level Master, Multiple Master Suites, Walk-In Pantry, Walk-In Closet(s)
- Attached Structure
- Detached
- Number Of Units Total
- 1
Listing courtesy of Listing Agent: Cesi Pagano (cesi@cesipagano.com) from Listing Office: Keller Williams Realty.
Listing sold by Cynthia Tomasino from Residential Agent, Inc.
Mortgage Calculator
Based on information from California Regional Multiple Listing Service, Inc. as of . This information is for your personal, non-commercial use and may not be used for any purpose other than to identify prospective properties you may be interested in purchasing. Display of MLS data is usually deemed reliable but is NOT guaranteed accurate by the MLS. Buyers are responsible for verifying the accuracy of all information and should investigate the data themselves or retain appropriate professionals. Information from sources other than the Listing Agent may have been included in the MLS data. Unless otherwise specified in writing, Broker/Agent has not and will not verify any information obtained from other sources. The Broker/Agent providing the information contained herein may or may not have been the Listing and/or Selling Agent.

/t.realgeeks.media/resize/140x/https://u.realgeeks.media/landmarkoc/landmarklogo.png)