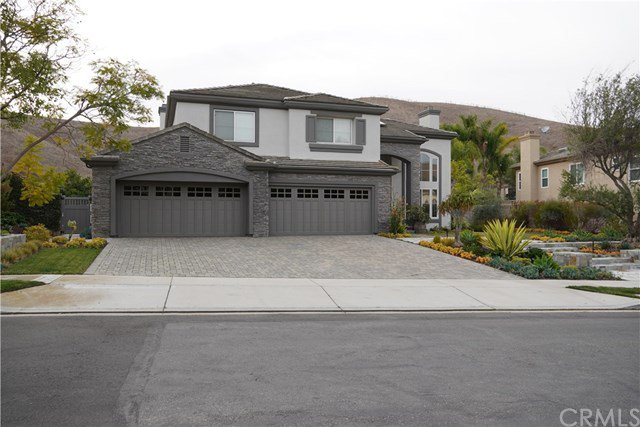28342 Camino La Ronda, San Juan Capistrano, CA 92675
- $1,625,000
- 5
- BD
- 5
- BA
- 3,652
- SqFt
- Sold Price
- $1,625,000
- List Price
- $1,595,000
- Closing Date
- Feb 04, 2021
- Status
- CLOSED
- MLS#
- OC21001452
- Year Built
- 1997
- Bedrooms
- 5
- Bathrooms
- 5
- Living Sq. Ft
- 3,652
- Lot Size
- 12,545
- Acres
- 0.29
- Lot Location
- Back Yard, Front Yard, Landscaped
- Days on Market
- 16
- Property Type
- Single Family Residential
- Property Sub Type
- Single Family Residence
- Stories
- Two Levels
- Neighborhood
- Capistrano Estates (Ce)
Property Description
Welcome to 28342 Camino La Ronda located in the gated community of Capistrano Estates. Admire the newly hardscaped front yard with beautiful trees and landscaping. Foyer and living room have grand ceilings with an abundance of windows. Formal dining room. Gourmet kitchen includes dual ovens, built in gas cooktop, built in refrigerator, wine cooler, water line for coffee machine. Large kitchen island with seating. Family room off kitchen with French Doors leading to backyard oasis. Main level bedroom with en suite bathroom. Dual stair cases lead to upper loft area. As you enter the spacious master bedroom with fireplace take in the amazing hillside views. Enjoy relaxing in the beautifully remodeled master en suite bathroom with large wet room shower, soaker bathtub, heated travertine floors, heated towel rack, white vanity cabinets. Master closet with organizers. Bedrooms 3 and 4 share Jack n Jill bathroom. Bedroom 5 has ensuite bathroom. 4 car garage with newer garage doors and liftmaster MYQ openers. Tesla Solar is owned. Dual A/C. Backyard is complete with pebbletec pool/spa, firepit, bbq area with bar seating, views of rolling hills...perfect for entertaining. No neighbors behind.
Additional Information
- HOA
- 300
- Frequency
- Monthly
- Association Amenities
- Call for Rules
- Appliances
- Double Oven, Dishwasher, Gas Cooktop, Microwave, Refrigerator
- Pool
- Yes
- Pool Description
- In Ground, Pebble, Private
- Fireplace Description
- Family Room, Living Room, Master Bedroom
- Heat
- Central
- Cooling
- Yes
- Cooling Description
- Central Air, Dual
- View
- Park/Greenbelt, Hills
- Garage Spaces Total
- 4
- Sewer
- Public Sewer
- Water
- Public
- School District
- Capistrano Unified
- Interior Features
- Granite Counters, High Ceilings, Multiple Staircases, Pantry, Recessed Lighting, Bedroom on Main Level, Loft, Walk-In Closet(s)
- Attached Structure
- Detached
- Number Of Units Total
- 1
Listing courtesy of Listing Agent: Jenifer Tuason (jtuason@bhhscal.com) from Listing Office: Berkshire Hathaway HomeService.
Listing sold by Robyn Robinson from Compass
Mortgage Calculator
Based on information from California Regional Multiple Listing Service, Inc. as of . This information is for your personal, non-commercial use and may not be used for any purpose other than to identify prospective properties you may be interested in purchasing. Display of MLS data is usually deemed reliable but is NOT guaranteed accurate by the MLS. Buyers are responsible for verifying the accuracy of all information and should investigate the data themselves or retain appropriate professionals. Information from sources other than the Listing Agent may have been included in the MLS data. Unless otherwise specified in writing, Broker/Agent has not and will not verify any information obtained from other sources. The Broker/Agent providing the information contained herein may or may not have been the Listing and/or Selling Agent.

/t.realgeeks.media/resize/140x/https://u.realgeeks.media/landmarkoc/landmarklogo.png)