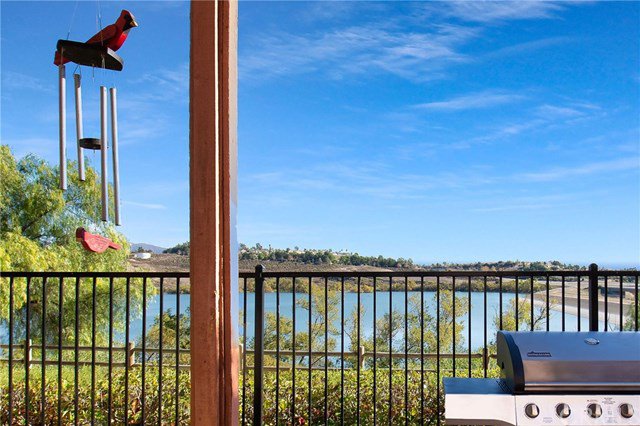53 Sienna Ridge, Mission Viejo, CA 92692
- $770,000
- 4
- BD
- 3
- BA
- 1,879
- SqFt
- Sold Price
- $770,000
- List Price
- $749,900
- Closing Date
- Feb 17, 2021
- Status
- CLOSED
- MLS#
- OC20257368
- Year Built
- 2000
- Bedrooms
- 4
- Bathrooms
- 3
- Living Sq. Ft
- 1,879
- Lot Size
- 2,000
- Acres
- 0.05
- Lot Location
- Back Yard, Drip Irrigation/Bubblers, Landscaped, Paved, Yard
- Days on Market
- 29
- Property Type
- Townhome
- Style
- Mediterranean
- Property Sub Type
- Townhouse
- Stories
- Two Levels
- Neighborhood
- Sienna Ridge (Sier)
Property Description
3D Walkthru: https://tinyurl.com/ya8rnhs7. 3 beds PLUS LOFT! Pinch me, I must be dreaming! If the idea of sunrises over the lake appeals to you, this is ‘the one’! This amazing property has unobstructed views of the Oso Lake Reservoir. Your new open-concept kitchen showcases granite countertops, storage galore, & soft-close cabinets w/ task lighting. The private downstairs bedroom & bath w/ shower is perfect for mother-in-law quarters or for your college student. The master bedroom has two oversized closets w/ a double vanity ensuite. You’ve come to the right place if you’re looking for an entertainer’s paradise! Expansive water views will melt away your workday cares as you & your guests bask in the shade of the pergola! Additional amenities: low HOA dues, dual-pane windows, living room wired for surround sound, & direct access 2-car garage. Enjoy membership to Lake Mission Viejo where you can enjoy sandy beaches, boating, paddleboarding, fishing, concerts, events & so much more! Painted Trails residents enjoy pool/spa, park, open space, walking trail along reservoir, mountain/lake views & basketball court. NO MELLO ROOS! This home is located w/in 5 miles of Portola Hills Elementary, Serrano Intermediate & El Toro High Schools w/ access to a 2-mile walking/jogging path, nearby large park area w/ several pocket greenbelts, shopping, restaurants & is just minutes from the 241. This stunning end unit townhome w/ water views in this price range will not last!
Additional Information
- HOA
- 209
- Frequency
- Monthly
- Second HOA
- $161
- Association Amenities
- Dog Park, Playground, Pool, Spa/Hot Tub, Trail(s)
- Appliances
- Dishwasher, Disposal, Gas Range, Microwave, Refrigerator, Water To Refrigerator
- Pool Description
- In Ground, Association
- Fireplace Description
- Family Room, Gas
- Heat
- Forced Air, Fireplace(s)
- Cooling
- Yes
- Cooling Description
- Central Air
- View
- Hills, Lake, Mountain(s), Panoramic, Reservoir, Trees/Woods, Water
- Exterior Construction
- Stone, Stucco, Copper Plumbing
- Patio
- Concrete, Covered, Enclosed, Front Porch, Patio
- Roof
- Spanish Tile
- Garage Spaces Total
- 2
- Sewer
- Public Sewer
- Water
- Public
- School District
- Saddleback Valley Unified
- Elementary School
- Portola
- Middle School
- Serrano
- High School
- El Toro
- Interior Features
- Ceiling Fan(s), Granite Counters, Open Floorplan, Recessed Lighting, Wired for Sound, Bedroom on Main Level, Loft, Main Level Master, Multiple Master Suites, Walk-In Closet(s)
- Attached Structure
- Attached
- Number Of Units Total
- 1
Listing courtesy of Listing Agent: Andy Galfi (andygalfi@galfihomes.com) from Listing Office: Landmark Realtors.
Listing sold by Julia Hunter from Landmark Realtors
Mortgage Calculator
Based on information from California Regional Multiple Listing Service, Inc. as of . This information is for your personal, non-commercial use and may not be used for any purpose other than to identify prospective properties you may be interested in purchasing. Display of MLS data is usually deemed reliable but is NOT guaranteed accurate by the MLS. Buyers are responsible for verifying the accuracy of all information and should investigate the data themselves or retain appropriate professionals. Information from sources other than the Listing Agent may have been included in the MLS data. Unless otherwise specified in writing, Broker/Agent has not and will not verify any information obtained from other sources. The Broker/Agent providing the information contained herein may or may not have been the Listing and/or Selling Agent.

/t.realgeeks.media/resize/140x/https://u.realgeeks.media/landmarkoc/landmarklogo.png)