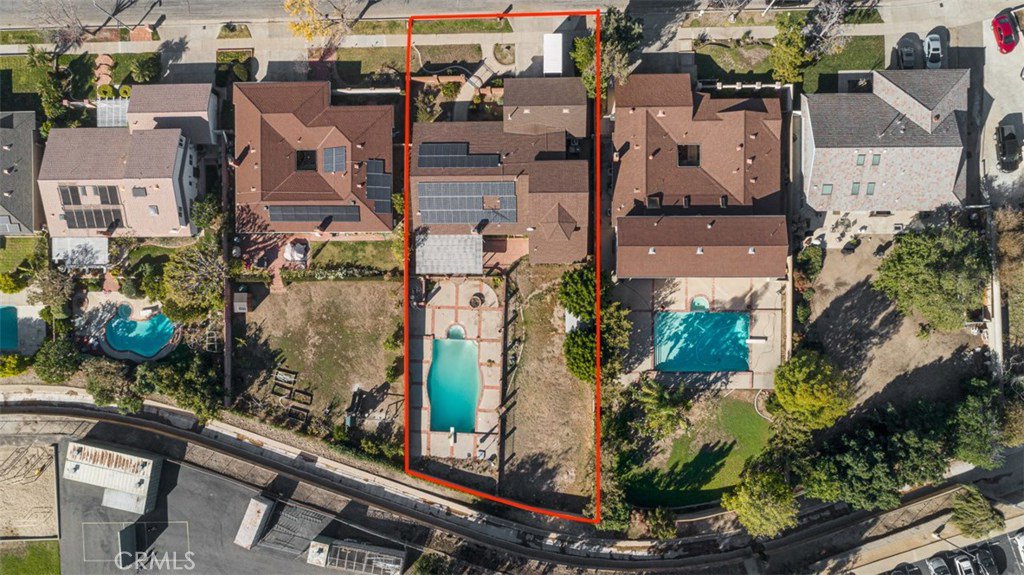5344 E Valencia Drive, Orange, CA 92869
- $1,100,000
- 6
- BD
- 3
- BA
- 3,504
- SqFt
- Sold Price
- $1,100,000
- List Price
- $1,050,000
- Closing Date
- Feb 11, 2021
- Status
- CLOSED
- MLS#
- OC20208651
- Year Built
- 1971
- Bedrooms
- 6
- Bathrooms
- 3
- Living Sq. Ft
- 3,504
- Lot Size
- 16,800
- Acres
- 0.39
- Lot Location
- 0-1 Unit/Acre, Back Yard, Drip Irrigation/Bubblers, Front Yard, Sprinklers In Rear, Sprinklers In Front, Lawn, Level, Rectangular Lot, Sprinklers Timer, Sprinkler System, Street Level
- Days on Market
- 7
- Property Type
- Single Family Residential
- Style
- Ranch
- Property Sub Type
- Single Family Residence
- Stories
- Two Levels
- Neighborhood
- N/A
Property Description
Looking for a FIXER UPPER? If so, we have the perfect home for you offering POTENTIAL to make this your own. Located on a quiet street in a desirable Orange neighborhood awaits this two story, 6-bedroom and 3-bathroom POOL HOME on a HUGE lot. This house has GREAT BONES with an open concept layout showcasing large windows throughout that pull in plenty of natural light. The adjoining living room and dining room flow seamlessly into the kitchen. The large kitchen opens to the family room with a warm fireplace creating a perfect gathering place. This home is ideal for family living or work from home opportunities with 6 well-appointed bedrooms including the master with a generous walk-in closet and en-suite featuring a double sink vanity and walk-in shower. Oversized bonus room located upstairs offers potential to convert into a game room or classroom. The massive backyard is an entertainers’ dream with a crisp pool, covered patio, large lawn area and direct access to a bathroom. House comes with Architectural Drafted Plans for an accessory dwelling unit ~500 SQFT but has not been submitted to the city for permit. Additional features include large gated front courtyard, newer AC/ HVAC, leased solar and a pull-down ladder in the 3-car garage for additional storage space. With ease of access to schools, shopping, restaurants, hiking trails and freeways this house is bound to go quickly – schedule a private tour today!
Additional Information
- Other Buildings
- Shed(s)
- Appliances
- Electric Oven, Electric Range, Microwave, Vented Exhaust Fan, Water To Refrigerator, Water Heater
- Pool
- Yes
- Pool Description
- Diving Board, Fenced, Filtered, In Ground, Private
- Fireplace Description
- Family Room
- Heat
- Central, Forced Air, Natural Gas
- Cooling
- Yes
- Cooling Description
- Central Air, Electric, Wall/Window Unit(s)
- View
- Hills
- Exterior Construction
- Drywall, Glass, Stucco
- Patio
- Patio, Wood
- Roof
- Asphalt, Shingle
- Garage Spaces Total
- 3
- Sewer
- Public Sewer, Sewer Assessment(s)
- Water
- Public
- School District
- Orange Unified
- Elementary School
- Linda Vista
- Middle School
- Santiago
- High School
- El Modena
- Interior Features
- Beamed Ceilings, Cathedral Ceiling(s), Laminate Counters, Pull Down Attic Stairs, Recessed Lighting, Storage, Sunken Living Room, All Bedrooms Down, Attic, Bedroom on Main Level, Entrance Foyer, Main Level Primary, Walk-In Closet(s)
- Attached Structure
- Detached
- Number Of Units Total
- 1
Listing courtesy of Listing Agent: Alejandro Llamas (alexl@sevengables.com) from Listing Office: Seven Gables Real Estate.
Listing sold by Rommy Poling from First Team Real Estate
Mortgage Calculator
Based on information from California Regional Multiple Listing Service, Inc. as of . This information is for your personal, non-commercial use and may not be used for any purpose other than to identify prospective properties you may be interested in purchasing. Display of MLS data is usually deemed reliable but is NOT guaranteed accurate by the MLS. Buyers are responsible for verifying the accuracy of all information and should investigate the data themselves or retain appropriate professionals. Information from sources other than the Listing Agent may have been included in the MLS data. Unless otherwise specified in writing, Broker/Agent has not and will not verify any information obtained from other sources. The Broker/Agent providing the information contained herein may or may not have been the Listing and/or Selling Agent.

/t.realgeeks.media/resize/140x/https://u.realgeeks.media/landmarkoc/landmarklogo.png)