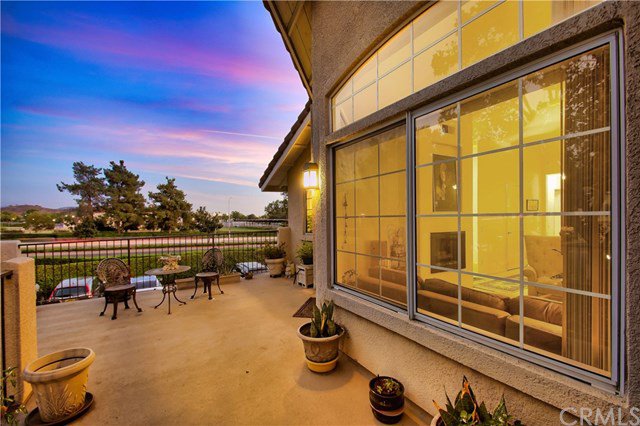3 Escarlata, Rancho Santa Margarita, CA 92688
- $449,900
- 2
- BD
- 2
- BA
- 1,062
- SqFt
- Sold Price
- $449,900
- List Price
- $449,900
- Closing Date
- Jan 25, 2021
- Status
- CLOSED
- MLS#
- OC20204062
- Year Built
- 1989
- Bedrooms
- 2
- Bathrooms
- 2
- Living Sq. Ft
- 1,062
- Lot Size
- 1,000
- Acres
- 0.02
- Days on Market
- 68
- Property Type
- Condo
- Style
- Mediterranean
- Property Sub Type
- Condominium
- Stories
- Two Levels
- Neighborhood
- Belflora (Blf)
Property Description
3D Tour: https://tinyurl.com/y8wrlaw6. Your search is over! You have arrived at the bright and beautiful Belflora development! This turnkey end-unit home boasts an expansive enclosed balcony with a stunning greenbelt-view & mountain views perfect for entertaining! Soak in the mountain views from your kitchen window. Laundry room off the kitchen doubles as a pantry. Amenities include a spacious dining room, vaulted ceilings, sun-drenched windows, and a cozy gas fireplace. Luxurious master has a walk-in closet, soaking tub & cathedral ceilings. You’ll enjoy the privacy of no above or below with the safety and convenience of an attached direct access one-car garage complimented by ample guest parking. Put on your walking shoes and head to the Towne Center Rancho Santa Margarita for a lovely day of fun! Resort living awaits with your private membership to the RSM Beach Club, Olympic-size pools with adjoining spas, tennis and basketball courts, BBQ area, playground, tot lot, hiking opportunities along with separate skate and dog parks. Yes, you’ll be located near the highly acclaimed Saddleback Unified Rancho Santa Unified School District and have easy access to the 241 toll road making your commute a breeze! No Mello Roos! FHA & VA Approved! Contractor estimates new carpet & paint for $5,000 for a fresh new look!
Additional Information
- HOA
- 337
- Frequency
- Monthly
- Second HOA
- $55
- Association Amenities
- Dog Park, Maintenance Grounds, Outdoor Cooking Area, Other Courts, Barbecue, Picnic Area, Playground, Pool, Spa/Hot Tub, Tennis Court(s), Trail(s), Trash
- Appliances
- Dishwasher, Free-Standing Range, Disposal, Gas Oven, Gas Range, Gas Water Heater, Microwave, Water Heater
- Pool Description
- In Ground, Association
- Fireplace Description
- Gas, Living Room
- Heat
- Forced Air, Fireplace(s), Natural Gas
- Cooling
- Yes
- Cooling Description
- Central Air
- View
- Park/Greenbelt, Mountain(s), Trees/Woods
- Patio
- Deck, Enclosed, Front Porch, Patio, Porch
- Roof
- Common Roof, Tile
- Garage Spaces Total
- 1
- Sewer
- Sewer Tap Paid
- Water
- Public
- School District
- Saddleback Valley Unified
- Elementary School
- Trabuco Mesa
- Middle School
- Rancho Santa Margarita
- High School
- Trabucco Hills
- Interior Features
- Balcony, Ceramic Counters, Cathedral Ceiling(s), High Ceilings, Two Story Ceilings, All Bedrooms Up, Dressing Area, Walk-In Closet(s)
- Attached Structure
- Attached
- Number Of Units Total
- 1
Listing courtesy of Listing Agent: Andy Galfi (andygalfi@galfihomes.com) from Listing Office: Landmark Realtors.
Listing sold by Rochelle Chacon from Keller Williams Realty
Mortgage Calculator
Based on information from California Regional Multiple Listing Service, Inc. as of . This information is for your personal, non-commercial use and may not be used for any purpose other than to identify prospective properties you may be interested in purchasing. Display of MLS data is usually deemed reliable but is NOT guaranteed accurate by the MLS. Buyers are responsible for verifying the accuracy of all information and should investigate the data themselves or retain appropriate professionals. Information from sources other than the Listing Agent may have been included in the MLS data. Unless otherwise specified in writing, Broker/Agent has not and will not verify any information obtained from other sources. The Broker/Agent providing the information contained herein may or may not have been the Listing and/or Selling Agent.

/t.realgeeks.media/resize/140x/https://u.realgeeks.media/landmarkoc/landmarklogo.png)