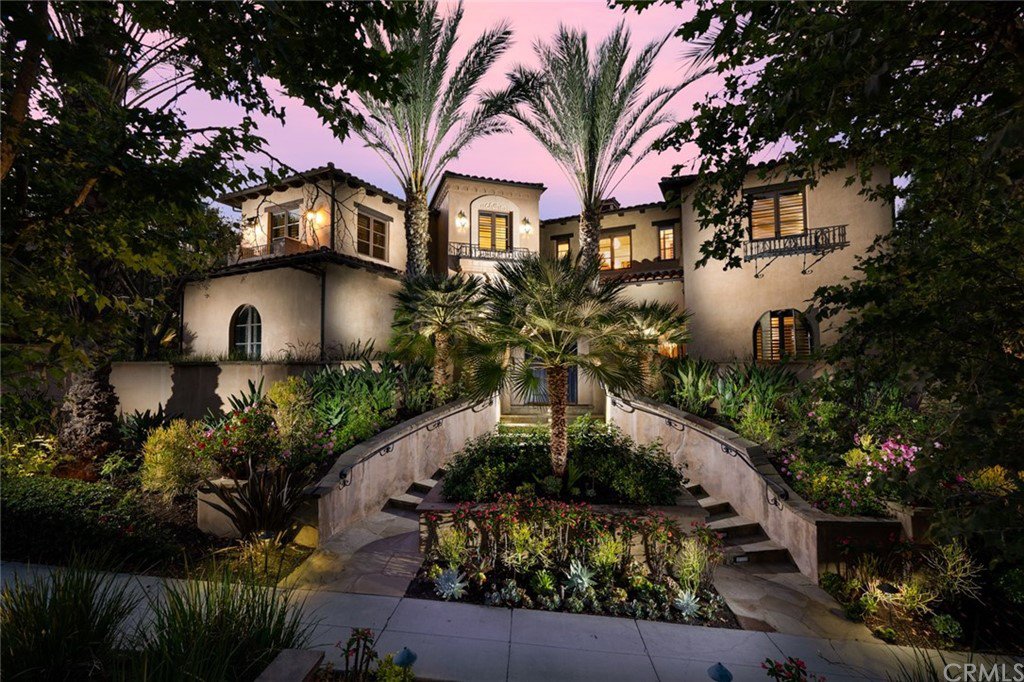11 San Jose Street, Ladera Ranch, CA 92694
- $3,550,000
- 5
- BD
- 5
- BA
- 6,648
- SqFt
- Sold Price
- $3,550,000
- List Price
- $3,600,000
- Closing Date
- Sep 08, 2020
- Status
- CLOSED
- MLS#
- OC20158003
- Year Built
- 2006
- Bedrooms
- 5
- Bathrooms
- 5
- Living Sq. Ft
- 6,648
- Lot Size
- 17,467
- Acres
- 0.40
- Lot Location
- Back Yard, Corner Lot, Cul-De-Sac, Sloped Down, Front Yard, Gentle Sloping, Sprinklers In Rear, Sprinklers In Front, Sprinklers Timer, Sprinkler System
- Days on Market
- 21
- Property Type
- Single Family Residential
- Property Sub Type
- Single Family Residence
- Stories
- Two Levels
- Neighborhood
- Covenant Hills Custom Homes (Covc)
Property Description
From the top of the coveted Covenant Hills community sits a nearly 17,500 square foot lot with beautiful views stretching to the Saddleback Mountains. This custom estate combines the best of privacy, large-scale living, matchless amenities, and lavish outdoor spaces to create the ultimate luxurious setting. This home has been largely updated recently and features European white oak floors, French doors, high ceilings, spiral staircase, and much more. The interior includes a great room with beamed ceilings, formal dining room, grand gourmet kitchen fit with an oversized island, butler’s pantry and updated stainless steel appliances, formal living room, 6 bathrooms, 4 spacious bedrooms including an extravagant master suite with spa like bath, spacious dual closets, retreat and two balconies with incredible views. A 5th bedroom is in a detached casita, perfect for guests. The outdoor area is one of the largest lots in all Ladera Ranch and offers the perfect venue for any occasion. Multiple patio areas, a beautiful pool, spa, covered outdoor kitchen, and Panoramic views of the hills and mountains. This premier property offers a truly idyllic lifestyle in Ladera Ranch’s gated community. Video Tour https://bit.ly/30uD8iH 3D Virtual Tour: https://bit.ly/3ihsaDl
Additional Information
- HOA
- 430
- Frequency
- Monthly
- Association Amenities
- Clubhouse, Sport Court, Dog Park, Fire Pit, Meeting Room, Outdoor Cooking Area, Barbecue, Picnic Area, Playground, Pool, Recreation Room, Spa/Hot Tub, Tennis Court(s), Trail(s)
- Pool
- Yes
- Pool Description
- Filtered, Gas Heat, Private, Salt Water, Association
- Fireplace Description
- Family Room, Gas, Guest Accommodations, Primary Bedroom, Outside, Wood Burning
- Cooling
- Yes
- Cooling Description
- Central Air
- View
- Hills, Neighborhood, Pasture, River
- Garage Spaces Total
- 4
- Sewer
- Public Sewer
- Water
- Public
- School District
- Capistrano Unified
- Elementary School
- Oso Grande
- Middle School
- Ladera Ranch
- High School
- San Juan Hills
- Attached Structure
- Detached
- Number Of Units Total
- 1
Listing courtesy of Listing Agent: Josh Zollinger (josh@HOMZRealEstate.com) from Listing Office: HOMZ.
Listing sold by Lily Pham from Keller Williams Realty Irvine
Mortgage Calculator
Based on information from California Regional Multiple Listing Service, Inc. as of . This information is for your personal, non-commercial use and may not be used for any purpose other than to identify prospective properties you may be interested in purchasing. Display of MLS data is usually deemed reliable but is NOT guaranteed accurate by the MLS. Buyers are responsible for verifying the accuracy of all information and should investigate the data themselves or retain appropriate professionals. Information from sources other than the Listing Agent may have been included in the MLS data. Unless otherwise specified in writing, Broker/Agent has not and will not verify any information obtained from other sources. The Broker/Agent providing the information contained herein may or may not have been the Listing and/or Selling Agent.

/t.realgeeks.media/resize/140x/https://u.realgeeks.media/landmarkoc/landmarklogo.png)