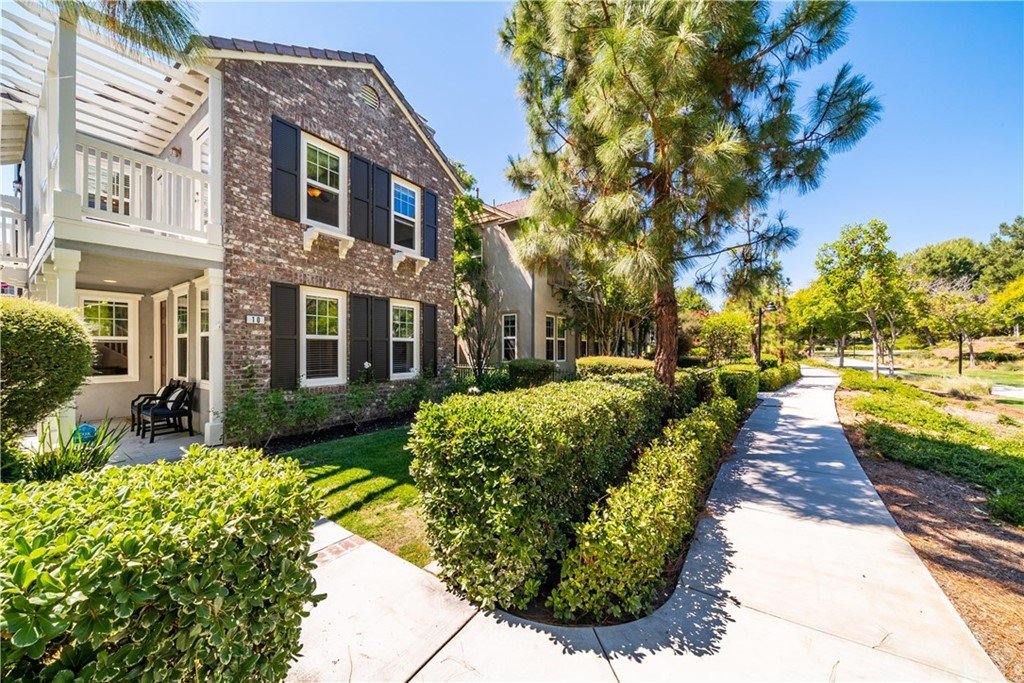10 Steeton Lane, Ladera Ranch, CA 92694
- $825,000
- 3
- BD
- 3
- BA
- 2,134
- SqFt
- Sold Price
- $825,000
- List Price
- $849,000
- Closing Date
- Sep 28, 2020
- Status
- CLOSED
- MLS#
- OC20157144
- Year Built
- 2004
- Bedrooms
- 3
- Bathrooms
- 3
- Living Sq. Ft
- 2,134
- Lot Size
- 2,345
- Acres
- 0.05
- Lot Location
- Cul-De-Sac, Greenbelt, Near Park
- Days on Market
- 18
- Property Type
- Single Family Residential
- Property Sub Type
- Single Family Residence
- Stories
- Three Or More Levels
- Neighborhood
- Arborage (Arbo)
Property Description
Incredible location! This highly upgraded 3 Bedroom + HUGE bonus room, 2,134 sq. ft. home is situated on a premiere lot located RIGHT ON THE GREENBELT and directly faces Terramor’s Central Paseo. The gorgeous kitchen was remodeled with top-of-the-line Carrara marble countertops & stainless steel appliances, white subway tile backsplash and a walk-in pantry. Features include gorgeous hand scraped hardwood floors, 6” baseboards, crown molding, designer built-in’s and French Doors leading to a tranquil patio, gorgeous gray designer paint, recessed lighting, a tankless water heater, epoxy garage floors and lots of garage storage plus the outside the home was just painted. Upstairs are all 3 spacious bedrooms including the master suite with a large walk-in closet. The bathroom has dual vanity sinks & a separated shower & soaking tub. The full size laundry room is also on the 2nd floor, washer/dryer included. Upstairs from the bedrooms is the HUGE bonus room which you can use as a 4th bedroom, playroom, game room, exercise room, you name it you have the space for it! Right outside the front door enjoy the best of Ladera Ranch’s amenities. Just a quick walk & you can be at Oso Grande Elementary School, the water park, skate park, 3 different pools including Covenant Hills Clubhouse, garden, tennis, basketball courts, several playgrounds, plus miles of walking, biking & hiking trails plus free high speed internet through COX. The home has an attached 2 car garage with direct access.
Additional Information
- HOA
- 312
- Frequency
- Monthly
- Association Amenities
- Clubhouse, Sport Court, Dog Park, Game Room, Meeting Room, Meeting/Banquet/Party Room, Outdoor Cooking Area, Other Courts, Barbecue, Picnic Area, Paddle Tennis, Playground, Pool, Recreation Room, Spa/Hot Tub, Tennis Court(s), Trail(s)
- Appliances
- Dishwasher, Gas Cooktop, Disposal, Gas Oven, Gas Range, Gas Water Heater, Microwave, Dryer, Washer
- Pool Description
- Heated, Association
- Fireplace Description
- Family Room
- Heat
- Central, Forced Air
- Cooling
- Yes
- Cooling Description
- Central Air
- View
- Park/Greenbelt, Hills, Panoramic
- Exterior Construction
- Brick, Stucco
- Patio
- Deck, Enclosed, Front Porch
- Roof
- Composition
- Garage Spaces Total
- 2
- Sewer
- Sewer Tap Paid
- Water
- Public
- School District
- Capistrano Unified
- Elementary School
- Oso Grande
- Middle School
- Ladera Ranch
- High School
- San Juan Hills
- Interior Features
- Built-in Features, Balcony, Ceiling Fan(s), Crown Molding, High Ceilings, Open Floorplan, Pantry, Recessed Lighting, Wired for Data, All Bedrooms Up, Loft, Walk-In Pantry, Walk-In Closet(s)
- Attached Structure
- Detached
- Number Of Units Total
- 1
Listing courtesy of Listing Agent: Julie Moran (Julie@ocroots.com) from Listing Office: Regency Real Estate Brokers.
Listing sold by DANIEL BIRLEA from ALL STAR REALTY
Mortgage Calculator
Based on information from California Regional Multiple Listing Service, Inc. as of . This information is for your personal, non-commercial use and may not be used for any purpose other than to identify prospective properties you may be interested in purchasing. Display of MLS data is usually deemed reliable but is NOT guaranteed accurate by the MLS. Buyers are responsible for verifying the accuracy of all information and should investigate the data themselves or retain appropriate professionals. Information from sources other than the Listing Agent may have been included in the MLS data. Unless otherwise specified in writing, Broker/Agent has not and will not verify any information obtained from other sources. The Broker/Agent providing the information contained herein may or may not have been the Listing and/or Selling Agent.

/t.realgeeks.media/resize/140x/https://u.realgeeks.media/landmarkoc/landmarklogo.png)