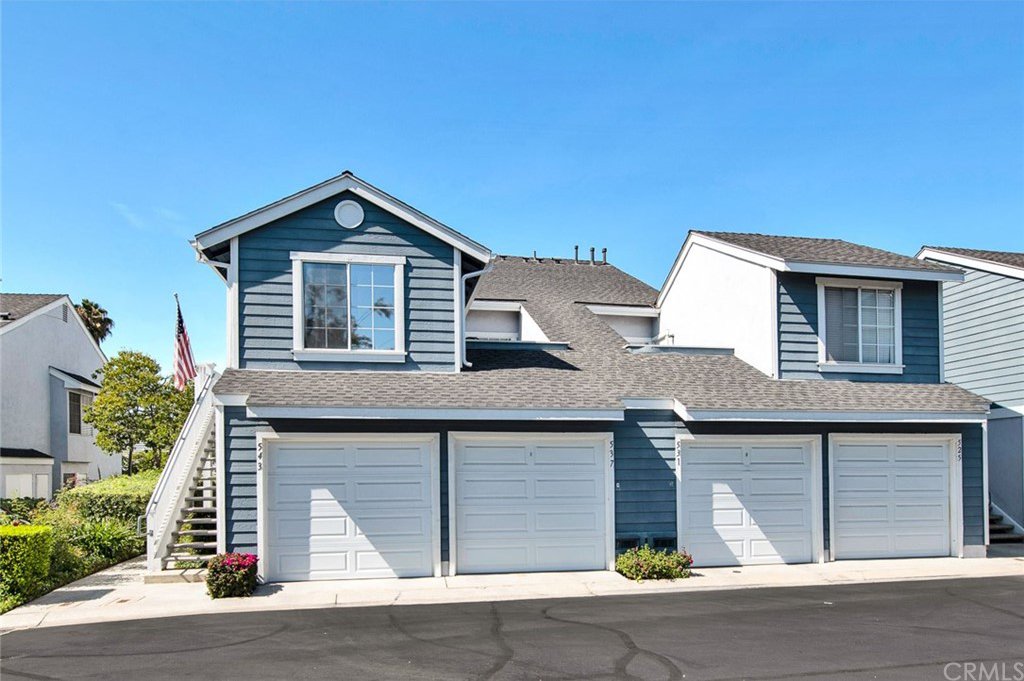537 Stone Harbor Circle Unit 72, La Habra, CA 90631
- $450,000
- 2
- BD
- 2
- BA
- 1,166
- SqFt
- Sold Price
- $450,000
- List Price
- $450,000
- Closing Date
- Nov 24, 2020
- Status
- CLOSED
- MLS#
- OC20156920
- Year Built
- 1984
- Bedrooms
- 2
- Bathrooms
- 2
- Living Sq. Ft
- 1,166
- Lot Size
- 1,000
- Acres
- 0.02
- Lot Location
- 2-5 Units/Acre, Trees
- Days on Market
- 18
- Property Type
- Condo
- Style
- Cape Cod
- Property Sub Type
- Condominium
- Stories
- One Level
- Neighborhood
- Stone Harbor (Sthr)
Property Description
LIVE IN THE QUAINT TOWN OF LA HABRA! This is one of the LARGER units at CAPE COD STYLE STONE HARBOR COMMUNITY with a BONUS ROOM which can be used as a THIRD BEDROOM, EXERCISE ROOM, OFFICE or GUEST ROOM. PRIVATE CORNER UNIT with a wrap around porch and 2 balconies, one off the living room and one off the second bedroom. This lovely unit is light and bright with CATHEDRAL CEILINGS, GORGEOUS NEW VINYL FLOORING, recessed lighting, crown molding in the kitchen, FARMHOUSE STAINLESS STEEL SINK, UPGRADED FAUCET, UPGRADED STAINLESS STEEL STOVE, REFRIGERATOR AND DISHWASHER. Enjoy breakfast at the breakfast counter. Enjoy the TREES VIEWS from every window! The cathedral ceilings make this a SPACIOUS unit with brick fireplace in the living room, a window seat in the eating area, CATHEDRAL CEILINGS in the SPACIOUS MASTER BEDROOM with ENSUITE bathroom and WALK-IN CLOSET. Laundry room inside unit - washer and dryer are negotiable. Guest bathroom upgraded with custom backsplash. Fans throughout the unit. This unit is close to the community pool and spa. Washer, dryer and refrigerator negotiable. Don't miss the opportunity to live in one of the most sought after communities in La Habra. Surrounded by trees this is a highly sought after quiet and private community. Centrally located and close to shopping centers, restaurants, Brea Mall shopping and freeways. Assigned parking for guests. Enjoy the well maintained community pool, spa and picnic area. Shop Brea Mall & downtown Brea!
Additional Information
- HOA
- 390
- Frequency
- Monthly
- Association Amenities
- Picnic Area, Pool, Spa/Hot Tub
- Appliances
- Dishwasher, Free-Standing Range, Freezer, Disposal, Gas Oven, Gas Range, Gas Water Heater, Microwave, Refrigerator, Range Hood, Vented Exhaust Fan, Water Heater
- Pool Description
- Community, Heated, In Ground, Association
- Fireplace Description
- Living Room
- Heat
- Central
- Cooling
- Yes
- Cooling Description
- Central Air
- View
- Trees/Woods
- Exterior Construction
- Wood Siding
- Patio
- Deck, Front Porch, Patio, Porch
- Roof
- Composition
- Garage Spaces Total
- 1
- Sewer
- Public Sewer, Sewer Tap Paid
- Water
- Public
- School District
- ABC Unified
- Interior Features
- Balcony, Ceiling Fan(s), Crown Molding, Cathedral Ceiling(s), Open Floorplan, Pantry, Recessed Lighting, Unfurnished, Walk-In Closet(s)
- Attached Structure
- Attached
- Number Of Units Total
- 78
Listing courtesy of Listing Agent: Sandra Mittry (sandramittry@gmail.com) from Listing Office: Realty One Group West.
Listing sold by Byung Kang from Century 21 Sunny Hills
Mortgage Calculator
Based on information from California Regional Multiple Listing Service, Inc. as of . This information is for your personal, non-commercial use and may not be used for any purpose other than to identify prospective properties you may be interested in purchasing. Display of MLS data is usually deemed reliable but is NOT guaranteed accurate by the MLS. Buyers are responsible for verifying the accuracy of all information and should investigate the data themselves or retain appropriate professionals. Information from sources other than the Listing Agent may have been included in the MLS data. Unless otherwise specified in writing, Broker/Agent has not and will not verify any information obtained from other sources. The Broker/Agent providing the information contained herein may or may not have been the Listing and/or Selling Agent.

/t.realgeeks.media/resize/140x/https://u.realgeeks.media/landmarkoc/landmarklogo.png)