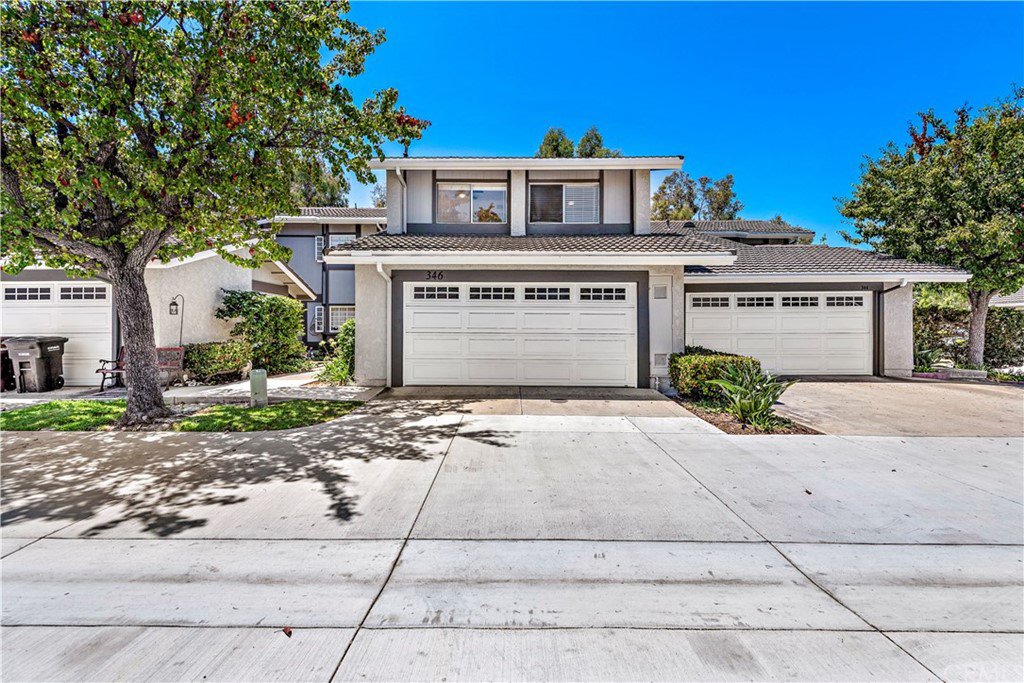346 Calle Borrego, San Clemente, CA 92672
- $697,000
- 3
- BD
- 3
- BA
- 1,754
- SqFt
- Sold Price
- $697,000
- List Price
- $715,000
- Closing Date
- Sep 28, 2020
- Status
- CLOSED
- MLS#
- OC20156798
- Year Built
- 1974
- Bedrooms
- 3
- Bathrooms
- 3
- Living Sq. Ft
- 1,754
- Lot Size
- 1,774
- Acres
- 0.04
- Lot Location
- Cul-De-Sac
- Days on Market
- 18
- Property Type
- Single Family Residential
- Property Sub Type
- Single Family Residence
- Stories
- Two Levels
- Neighborhood
- Mira Costa Villas (Mc)
Property Description
Located in the Mira Costa Villas this Beautiful property is a Homeowners true Delight! Situated at the end of a cul-de-sac with ocean breezes and views you will find these to be just some of the many attractions to be discovered. This beach home features an incredibly elegant custom Kitchen with luxurious cabinetry, a truly deluxe oversized utility stainless steel sink, an ocean inspired backsplash, a very large beautiful quartz countertops,stainless steel Samsung appliances, recessed lighting and a designer over sink light fixture. The large living room features recessed lighting a beautiful gas fireplace framed with gorgeous marble tiles, there is a formal dining area that will accommodate a substantial table and between the living dining areas there is access to the private patio. The downstairs flooring is covered with a nice neutral durable oversized ceramic tile. The open stairs are the half-paced design with a mid landing and wood steps. The Master Suite features a rich custom wooden flooring, walk-in closet, an expansive retreat with romantic fireplace, private balcony with lovely views of greenbelt & ocean view! The Master Bath was elegantly remodeled with travertine stone & seamless shower door, travertine flooring, a spacious counter with dual sinks and smooth ceilings. The hall bath was remodeled with beautiful tile-work! Attached two car direct access garage w/ roll up door. Surrounded by beautiful landscapes on well maintained grounds...
Additional Information
- HOA
- 375
- Frequency
- Monthly
- Association Amenities
- Picnic Area, Pool, Spa/Hot Tub
- Appliances
- Dishwasher, Disposal, Water To Refrigerator, Water Heater
- Pool Description
- Community, Association
- Fireplace Description
- Living Room, Master Bedroom
- Heat
- Central, Forced Air, Natural Gas
- Cooling Description
- None
- View
- Park/Greenbelt, Neighborhood, Ocean
- Patio
- Enclosed, Patio
- Garage Spaces Total
- 2
- Sewer
- Public Sewer
- Water
- Public
- School District
- Capistrano Unified
- Interior Features
- All Bedrooms Up, Walk-In Closet(s)
- Attached Structure
- Attached
- Number Of Units Total
- 1
Listing courtesy of Listing Agent: Craig Druckrey (craig@180re.com) from Listing Office: Regency Real Estate Brokers.
Listing sold by Craig Druckrey from Regency Real Estate Brokers
Mortgage Calculator
Based on information from California Regional Multiple Listing Service, Inc. as of . This information is for your personal, non-commercial use and may not be used for any purpose other than to identify prospective properties you may be interested in purchasing. Display of MLS data is usually deemed reliable but is NOT guaranteed accurate by the MLS. Buyers are responsible for verifying the accuracy of all information and should investigate the data themselves or retain appropriate professionals. Information from sources other than the Listing Agent may have been included in the MLS data. Unless otherwise specified in writing, Broker/Agent has not and will not verify any information obtained from other sources. The Broker/Agent providing the information contained herein may or may not have been the Listing and/or Selling Agent.

/t.realgeeks.media/resize/140x/https://u.realgeeks.media/landmarkoc/landmarklogo.png)