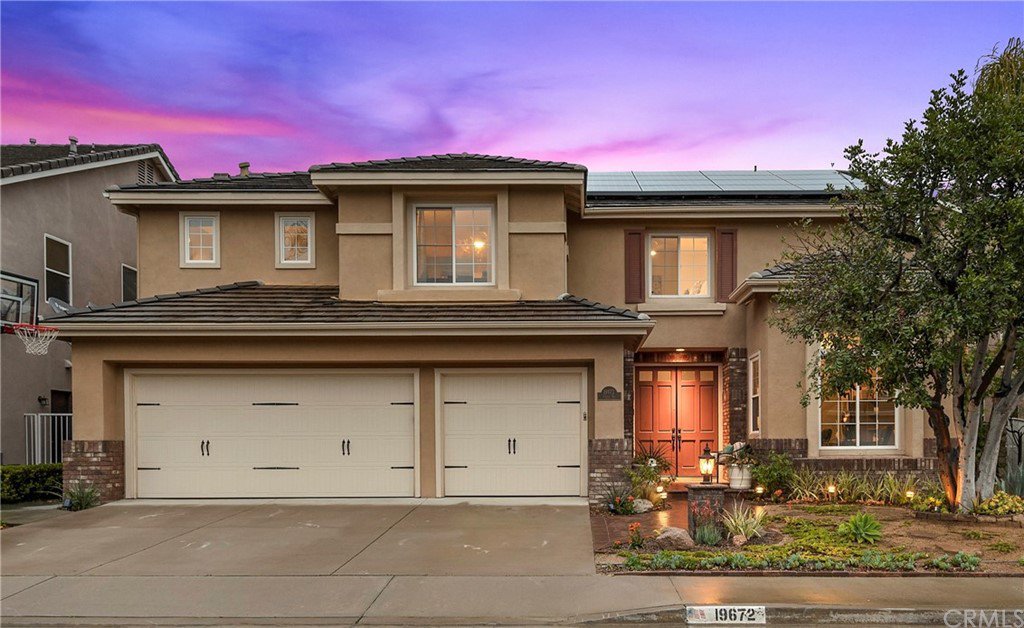19672 Torres Way, Lake Forest, CA 92679
- $1,076,000
- 4
- BD
- 3
- BA
- 3,320
- SqFt
- Sold Price
- $1,076,000
- List Price
- $1,050,000
- Closing Date
- Sep 23, 2020
- Status
- CLOSED
- MLS#
- OC20156326
- Year Built
- 1995
- Bedrooms
- 4
- Bathrooms
- 3
- Living Sq. Ft
- 3,320
- Lot Size
- 8,520
- Acres
- 0.20
- Lot Location
- Back Yard, Cul-De-Sac, Front Yard, Garden, Lawn, Landscaped, Sprinkler System
- Days on Market
- 3
- Property Type
- Single Family Residential
- Style
- Traditional
- Property Sub Type
- Single Family Residence
- Stories
- Two Levels
- Neighborhood
- Crown Pointe (Crnp)
Property Description
Ideal Floorplan on Private Cul-De-Sac! Nestled w/in the highly sought-after community of Portola Hills, this 3320 sqft designer home features 4 bdrms + teen room/loft, 3 baths & 3 car-garage. Double door entry into the open-concept floorplan w/ vaulted ceilings, designer touches, and a guest-ready MAIN FLOOR BDRM w/ adjacent full bath! Over-sized living room features vaulted ceilings and an abundance of natural light. Open concept family & dining rooms create the perfect space for casual & formal entertaining. Show off your culinary talents in the gourmet kitchen boasting top of the line appliances (built-in GE Monogram refrigerator, newer Bosch double ovens & dishwasher), granite counter tops, reverse osmosis water filtration system, large center island, and a spacious pantry! Unwind in the upstairs master retreat with backyard views, soaking tub, dual vanities & walk-in closet. Two additional spacious bedrooms, separate loft area/ teen room, and a full bath with dual vanities complete the top floor accommodations. Entertainer’s dream backyard w/ lush landscaping (drought tolerant in the front and backyard), pergola & built-in bbq! Additional upgrades include 2 new AC & heating units, whole house water softener & filtration unit, FULLY PAID SOLAR, and much more! Award winning schools, shops, restaurants & entertainment nearby! Enjoy all that the community of Portola Hills has to offer including a clubhouse, pool, parks, playgrounds, hiking trails and much more!
Additional Information
- HOA
- 150
- Frequency
- Monthly
- Association Amenities
- Clubhouse, Fitness Center, Outdoor Cooking Area, Barbecue, Picnic Area, Playground, Pool, Recreation Room, Spa/Hot Tub, Tennis Court(s)
- Appliances
- Built-In Range, Double Oven, Dishwasher, Freezer, Microwave, Refrigerator
- Pool Description
- Community, Association
- Fireplace Description
- Family Room
- Heat
- Central, Natural Gas
- Cooling
- Yes
- Cooling Description
- Central Air, Dual, Whole House Fan
- View
- Neighborhood
- Exterior Construction
- Drywall, Frame, Glass, Concrete, Stucco
- Patio
- Lanai, Patio
- Roof
- Concrete, Tile
- Garage Spaces Total
- 3
- Sewer
- Public Sewer
- Water
- Public
- School District
- Saddleback Valley Unified
- Elementary School
- Portola Hills
- Middle School
- Serrano
- High School
- El Toro
- Interior Features
- Built-in Features, Ceiling Fan(s), Cathedral Ceiling(s), Granite Counters, High Ceilings, Open Floorplan, Pantry, Recessed Lighting, Two Story Ceilings, Bedroom on Main Level, Loft, Walk-In Pantry, Walk-In Closet(s)
- Attached Structure
- Detached
- Number Of Units Total
- 1
Listing courtesy of Listing Agent: Lori McGuire (info@mcguireteam.com) from Listing Office: RE/MAX Select One.
Listing sold by Summer Cannon from Coldwell Banker Realty
Mortgage Calculator
Based on information from California Regional Multiple Listing Service, Inc. as of . This information is for your personal, non-commercial use and may not be used for any purpose other than to identify prospective properties you may be interested in purchasing. Display of MLS data is usually deemed reliable but is NOT guaranteed accurate by the MLS. Buyers are responsible for verifying the accuracy of all information and should investigate the data themselves or retain appropriate professionals. Information from sources other than the Listing Agent may have been included in the MLS data. Unless otherwise specified in writing, Broker/Agent has not and will not verify any information obtained from other sources. The Broker/Agent providing the information contained herein may or may not have been the Listing and/or Selling Agent.

/t.realgeeks.media/resize/140x/https://u.realgeeks.media/landmarkoc/landmarklogo.png)