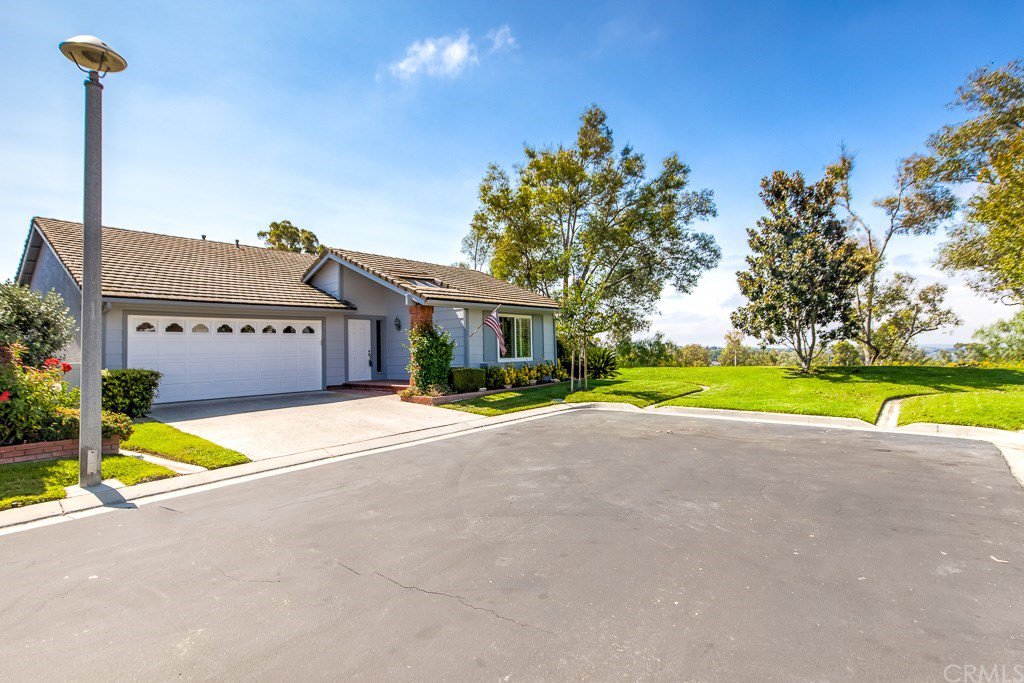28416 Pacheco, Mission Viejo, CA 92692
- $730,000
- 2
- BD
- 2
- BA
- 1,503
- SqFt
- Sold Price
- $730,000
- List Price
- $718,000
- Closing Date
- Sep 11, 2020
- Status
- CLOSED
- MLS#
- OC20155332
- Year Built
- 1984
- Bedrooms
- 2
- Bathrooms
- 2
- Living Sq. Ft
- 1,503
- Lot Size
- 3,478
- Acres
- 0.08
- Lot Location
- Back Yard, Cul-De-Sac, Front Yard, Garden, Lawn, Landscaped, Sprinkler System, Yard
- Days on Market
- 6
- Property Type
- Single Family Residential
- Style
- Traditional
- Property Sub Type
- Single Family Residence
- Stories
- One Level
- Neighborhood
- Casta Del Sol - Fiesta (Cf)
Property Description
Your Dream Home Awaits! Exceptionally located High on a Hill near the top of the 55+ gated community of Casta Del Sol, at the end of a small Culdesac, this special home offers Panoramic Views AND has been Freshly Remodeled! This popular split bedroom floorplan is open and inviting offering 2 beds/2 baths (one en-suite) and a den/office. The kitchen opens to generous living and dining with vaulted ceilings and a fireplace. Sliding glass doors open to a large wrap around patio, siding to lush greenbelts and expansive south/west-facing views. Enjoy nightly sunsets from your porch - or from your kitchen sink window! Upgrades include: Newer windows, brand new flooring and paint throughout, baseboards, new toilets, added sink in the master to create a dual-vanity, glass shower door, updated lighting, new hardware and faucets, beautiful stone counter tops, and much more! Flooring is a combination of high-quality luxury vinyl with plush carpeting in the bedrooms. Attached two-car garage is spacious, and includes a pull-down ladder to the attic. All appliances, including Maytag washer/dryer are included (if desired.) Casta Del Sol Amenities include: Community pools, spas, clubhouse, craft rooms, BBQ areas, fire pits, community gardens, tennis courts, recreation rooms and much more! Lake Mission Viejo Membership! Welcome Home!
Additional Information
- HOA
- 394
- Frequency
- Monthly
- Second HOA
- $21
- Association Amenities
- Clubhouse, Sport Court, Maintenance Grounds, Barbecue, Picnic Area, Pool, Recreation Room, Spa/Hot Tub, Tennis Court(s)
- Appliances
- Dishwasher, Free-Standing Range, Gas Cooktop, Microwave, Refrigerator, Water Heater
- Pool Description
- Association
- Fireplace Description
- Living Room
- Heat
- Central
- Cooling
- Yes
- Cooling Description
- Central Air
- View
- City Lights, Hills, Neighborhood, Trees/Woods
- Exterior Construction
- Stucco
- Patio
- Concrete, Covered, Wrap Around
- Garage Spaces Total
- 2
- Sewer
- Public Sewer
- Water
- Public
- School District
- Capistrano Unified
- Interior Features
- Granite Counters, Open Floorplan, Recessed Lighting, Storage, Walk-In Closet(s)
- Attached Structure
- Detached
- Number Of Units Total
- 1
Listing courtesy of Listing Agent: Sheri Isaacs (sheri@sheriisaacs.com) from Listing Office: Keller Williams Realty.
Listing sold by Diane Kaefer from DianeKaeferREBrokerageService
Mortgage Calculator
Based on information from California Regional Multiple Listing Service, Inc. as of . This information is for your personal, non-commercial use and may not be used for any purpose other than to identify prospective properties you may be interested in purchasing. Display of MLS data is usually deemed reliable but is NOT guaranteed accurate by the MLS. Buyers are responsible for verifying the accuracy of all information and should investigate the data themselves or retain appropriate professionals. Information from sources other than the Listing Agent may have been included in the MLS data. Unless otherwise specified in writing, Broker/Agent has not and will not verify any information obtained from other sources. The Broker/Agent providing the information contained herein may or may not have been the Listing and/or Selling Agent.

/t.realgeeks.media/resize/140x/https://u.realgeeks.media/landmarkoc/landmarklogo.png)