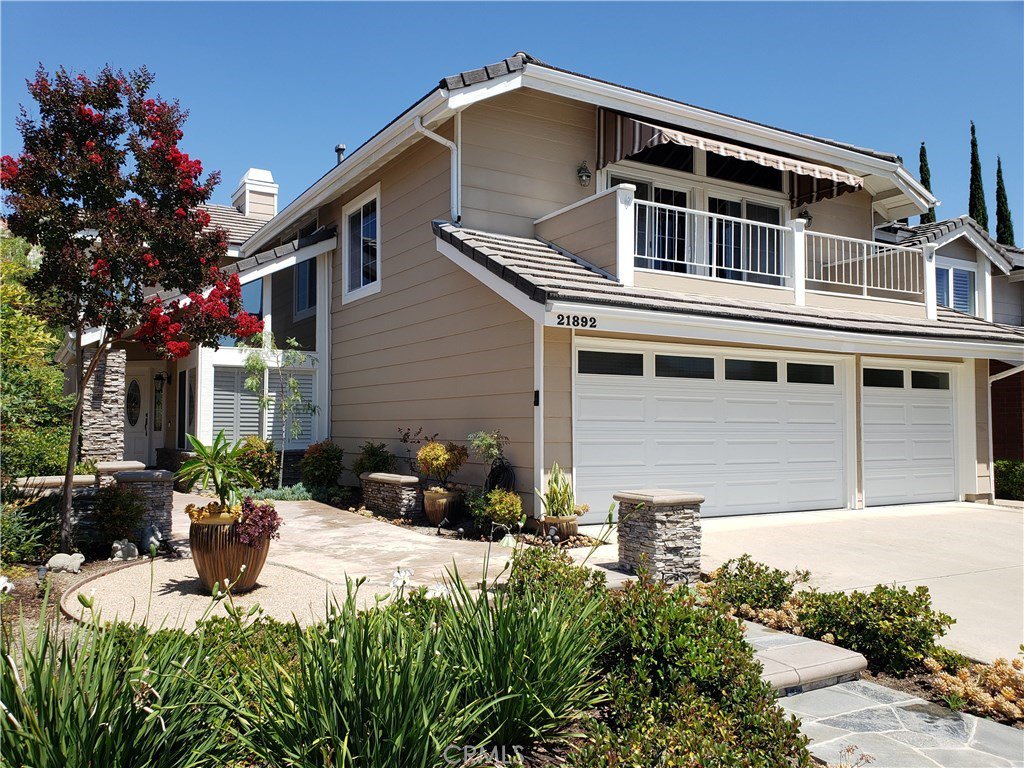21892 Herencia, Mission Viejo, CA 92692
- $1,020,000
- 4
- BD
- 3
- BA
- 3,097
- SqFt
- Sold Price
- $1,020,000
- List Price
- $995,000
- Closing Date
- Sep 15, 2020
- Status
- CLOSED
- MLS#
- OC20154416
- Year Built
- 1980
- Bedrooms
- 4
- Bathrooms
- 3
- Living Sq. Ft
- 3,097
- Lot Size
- 5,720
- Acres
- 0.13
- Lot Location
- Drip Irrigation/Bubblers, Sprinklers In Front, Landscaped, Sprinklers Timer, Sprinkler System, Street Level
- Days on Market
- 5
- Property Type
- Single Family Residential
- Style
- Contemporary
- Property Sub Type
- Single Family Residence
- Stories
- Two Levels
- Neighborhood
- Galicia (North) (Ga)
Property Description
Disneyland claims to be The Happiest Place On Earth... but there's no place like home and no better place to call home than the beautiful master-planned community of Mission Viejo. We have lived in this home for over 30 years, love the location, love the neighborhood and highly recommend our wonderful neighbors. If you're considering a pool home... This home has a mini-resort-like back yard with a baja deck pebble-tec pool complete with a waterfall feature and LED lighting, large spa with spillover, fire pit with fire glass, pergola, built-in bbq with granite counter and under-counter lighting, travertine deck, patio cover and lots of space for outdoor entertaining. The inside features 4 bedrooms, bonus room, living room, formal dining room, kitchen with upgraded cherry cabinets; dining nook with coffee counter; granite counter top; travertine back splash with accent tiles; stainless steel appliances; recessed lighting, family room with fireplace, downstairs bedroom and adjoining bathroom, indoor laundry area with sink, porcelain floor tiles, shutters, blinds, drapes, cool breeze whole house fan, 2 solar fans in attic, 3 car garage with built-in cabinets and epoxy flooring. The master suite includes a walk-in closet plus a separate mirrored closet; granite counter; double sinks; tub & shower. Lake Mission Viejo Membership!
Additional Information
- HOA
- 60
- Frequency
- Monthly
- Second HOA
- $22
- Association Amenities
- Outdoor Cooking Area, Barbecue, Picnic Area, Playground
- Appliances
- Built-In Range, Convection Oven, Dishwasher, Gas Range, Gas Water Heater, Microwave, Water To Refrigerator, Water Heater
- Pool
- Yes
- Pool Description
- Filtered, Gas Heat, Heated, In Ground, Pebble, Permits, Private, Waterfall
- Fireplace Description
- Family Room, Fire Pit, Gas Starter, Master Bedroom
- Heat
- Forced Air
- Cooling
- Yes
- Cooling Description
- Central Air, Attic Fan
- View
- Hills, Neighborhood, Pool
- Exterior Construction
- Copper Plumbing
- Patio
- Concrete, Deck, Patio, Stone, Wood
- Garage Spaces Total
- 3
- Sewer
- Public Sewer
- Water
- Public
- School District
- Saddleback Valley Unified
- Interior Features
- Balcony, Block Walls, Chair Rail, Ceiling Fan(s), Crown Molding, Cathedral Ceiling(s), Granite Counters, High Ceilings, Pull Down Attic Stairs, Recessed Lighting, Bedroom on Main Level, Dressing Area, Walk-In Closet(s)
- Attached Structure
- Detached
- Number Of Units Total
- 1
Listing courtesy of Listing Agent: Richard Yates (yates13@cox.net) from Listing Office: Coldwell Banker Realty.
Listing sold by Cherie Harrington from Keller Williams Realty
Mortgage Calculator
Based on information from California Regional Multiple Listing Service, Inc. as of . This information is for your personal, non-commercial use and may not be used for any purpose other than to identify prospective properties you may be interested in purchasing. Display of MLS data is usually deemed reliable but is NOT guaranteed accurate by the MLS. Buyers are responsible for verifying the accuracy of all information and should investigate the data themselves or retain appropriate professionals. Information from sources other than the Listing Agent may have been included in the MLS data. Unless otherwise specified in writing, Broker/Agent has not and will not verify any information obtained from other sources. The Broker/Agent providing the information contained herein may or may not have been the Listing and/or Selling Agent.

/t.realgeeks.media/resize/140x/https://u.realgeeks.media/landmarkoc/landmarklogo.png)