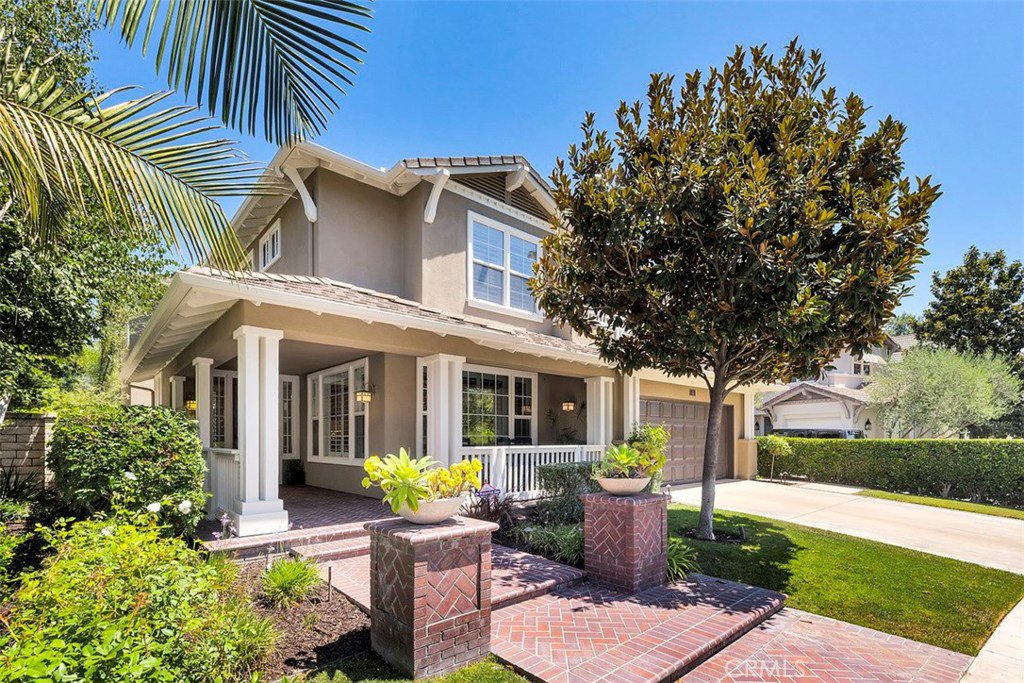46 Vela Court, Coto De Caza, CA 92679
- $1,400,000
- 4
- BD
- 5
- BA
- 3,379
- SqFt
- Sold Price
- $1,400,000
- List Price
- $1,389,000
- Closing Date
- Sep 04, 2020
- Status
- CLOSED
- MLS#
- OC20153204
- Year Built
- 2000
- Bedrooms
- 4
- Bathrooms
- 5
- Living Sq. Ft
- 3,379
- Lot Size
- 6,264
- Acres
- 0.14
- Lot Location
- Back Yard, Front Yard, Level, Sprinkler System, Street Level, Yard
- Days on Market
- 4
- Property Type
- Single Family Residential
- Style
- Traditional
- Property Sub Type
- Single Family Residence
- Stories
- Two Levels
- Neighborhood
- Crooked Oak (Crok)
Property Description
You’ll never want to leave home! Spectacular Inside and Out! TURNKEY! In Coto de Caza’s sought after “Crooked Oak” neighborhood… Wonderful “Curb Appeal” with Custom Brick Hardscape, including Brick Walkways, Front Porch and Two Patios… Balcony, Salt Water Pool & Spa, with Waterfall and Built-In BBQ …. Perfect for outdoor living and entertaining. On a Single Loaded Street with Wildlife Area behind…. Just Painted Exterior…. Light & Bright Inside…. Almost 3,400 sf with 4 Bedrooms including Huge Master Suite with View of the Countryside…. Downstairs Bedroom for Guests…. Every Bedroom with Bath En-Suite…. A Powder Room with Outside Entry, Formal Living Room, Family Room, Office / Study, Spacious Designer Kitchen with Cooking Island & Breakfast Nook, Upstairs Laundry, Tandem 3 Car Garage. Upgrades Galore! Wood and Stone Flooring, Plantation Shutters, Granite Counters, Crown Molding, Coffered Ceilings, Raised Stone Fireplace Hearth, Unique Designer Chandeliers, Custom Ceiling Fans…. An Outdoor Living Area with Heater, Built-In BBQ and TV. Recessed Lighting, Custom Paint and Wall Coverings, Epoxy Garage Floor, Zoned A/C, Whole House “Instant” Hot Water Circulation & Filtration, Newly Purchased Solar System, Custom Landscape and Lighting…. And So Much More!
Additional Information
- HOA
- 235
- Frequency
- Monthly
- Association Amenities
- Controlled Access, Picnic Area, Security, Trail(s)
- Appliances
- Built-In Range, Barbecue, Convection Oven, Dishwasher, Gas Cooktop, Disposal, Gas Range, Microwave, Range Hood, Water Heater
- Pool
- Yes
- Pool Description
- Fenced, In Ground, Private, Salt Water, Waterfall
- Fireplace Description
- Family Room, See Remarks
- Heat
- Central, Fireplace(s), Solar, Zoned
- Cooling
- Yes
- Cooling Description
- Central Air, Zoned
- View
- Park/Greenbelt, Hills, Panoramic, Trees/Woods
- Exterior Construction
- Stucco
- Patio
- Brick, Covered, Front Porch, See Remarks
- Garage Spaces Total
- 3
- Sewer
- Unknown
- Water
- Private
- School District
- Capistrano Unified
- Interior Features
- Balcony, Ceiling Fan(s), Crown Molding, Coffered Ceiling(s), Granite Counters, High Ceilings, Recessed Lighting, Wired for Sound, Bedroom on Main Level, Dressing Area, Entrance Foyer, Primary Suite, Walk-In Closet(s)
- Attached Structure
- Detached
- Number Of Units Total
- 1
Listing courtesy of Listing Agent: John Williams (johnlwilliams@fea.net) from Listing Office: Harcourts Prime Properties.
Listing sold by Marilyn Ryder from Seven Gables Real Estate
Mortgage Calculator
Based on information from California Regional Multiple Listing Service, Inc. as of . This information is for your personal, non-commercial use and may not be used for any purpose other than to identify prospective properties you may be interested in purchasing. Display of MLS data is usually deemed reliable but is NOT guaranteed accurate by the MLS. Buyers are responsible for verifying the accuracy of all information and should investigate the data themselves or retain appropriate professionals. Information from sources other than the Listing Agent may have been included in the MLS data. Unless otherwise specified in writing, Broker/Agent has not and will not verify any information obtained from other sources. The Broker/Agent providing the information contained herein may or may not have been the Listing and/or Selling Agent.

/t.realgeeks.media/resize/140x/https://u.realgeeks.media/landmarkoc/landmarklogo.png)