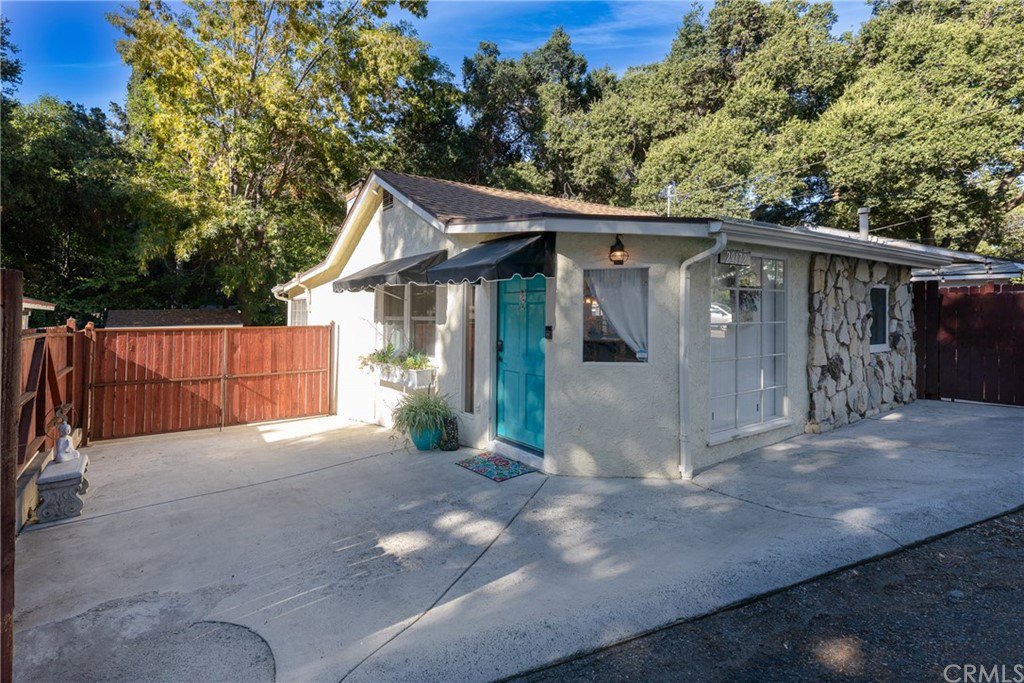29172 Shadybrook Drive, Silverado Canyon, CA 92676
- $525,000
- 2
- BD
- 1
- BA
- 1,012
- SqFt
- Sold Price
- $525,000
- List Price
- $535,000
- Closing Date
- Sep 30, 2020
- Status
- CLOSED
- MLS#
- OC20152994
- Year Built
- 1945
- Bedrooms
- 2
- Bathrooms
- 1
- Living Sq. Ft
- 1,012
- Lot Size
- 3,600
- Acres
- 0.08
- Lot Location
- Back Yard, Irregular Lot, Near Park, Street Level
- Days on Market
- 21
- Property Type
- Single Family Residential
- Style
- Cottage
- Property Sub Type
- Single Family Residence
- Stories
- Two Levels
- Neighborhood
- Silverado (Sc)
Property Description
Remodeled creekside cottage is ready for an HGTV closeup! Kitchen features include marble counter tops, white cabinets, breakfast bar/island, pendant lighting, farmhouse sink and pressed tin ceiling for a vintage vibe. The flooring throughout has a distressed wood look. The wood burning fireplace adds to the vintage charm. Remodeled bathroom features a barn door, beautiful stained glass window and a large closet for lots of storage. The upstairs bedroom features custom closets, lots of light and walks out through french doors onto the screened in porch. Downstairs bedroom has an area for office or gym, plus a giant walk in closet. The screened in porch creates additional living space or a perfect office. The brick patio, with its creek-side location is a great way to enjoy the sights and sounds of nature. An outdoor shed provides storage or a workshop space. Two new dual split systems provide heat and air conditioning. An additional patio is a great area for gardening, or a dog run. large concrete driveway provides ample parking, large gates can be closed/locked for additional security. Just a short 30 minute drive to most OC attractions: Beaches, Honda Center, Angel Stadium, etc. Silverado is a world away from the stress, traffic and noise of city living.
Additional Information
- Other Buildings
- Shed(s)
- Appliances
- Propane Range, Dryer, Washer
- Pool Description
- None
- Fireplace Description
- Living Room, Wood Burning
- Heat
- Fireplace(s), High Efficiency, See Remarks
- Cooling
- Yes
- Cooling Description
- High Efficiency, See Remarks, Wall/Window Unit(s)
- View
- Neighborhood, Creek/Stream
- Exterior Construction
- Stucco
- Patio
- Rear Porch, Brick, Porch, Screened
- Roof
- Composition
- Sewer
- Septic Tank
- Water
- Public
- School District
- Orange Unified
- Interior Features
- Ceiling Fan(s), Open Floorplan, Stone Counters, Recessed Lighting, Storage, Bedroom on Main Level, Main Level Master, Workshop
- Attached Structure
- Detached
- Number Of Units Total
- 1
Listing courtesy of Listing Agent: Marion Schuller (info@marionschuller.com) from Listing Office: Coldwell Banker Realty.
Listing sold by Myrna Clark from Regency Real Estate Brokers
Mortgage Calculator
Based on information from California Regional Multiple Listing Service, Inc. as of . This information is for your personal, non-commercial use and may not be used for any purpose other than to identify prospective properties you may be interested in purchasing. Display of MLS data is usually deemed reliable but is NOT guaranteed accurate by the MLS. Buyers are responsible for verifying the accuracy of all information and should investigate the data themselves or retain appropriate professionals. Information from sources other than the Listing Agent may have been included in the MLS data. Unless otherwise specified in writing, Broker/Agent has not and will not verify any information obtained from other sources. The Broker/Agent providing the information contained herein may or may not have been the Listing and/or Selling Agent.

/t.realgeeks.media/resize/140x/https://u.realgeeks.media/landmarkoc/landmarklogo.png)