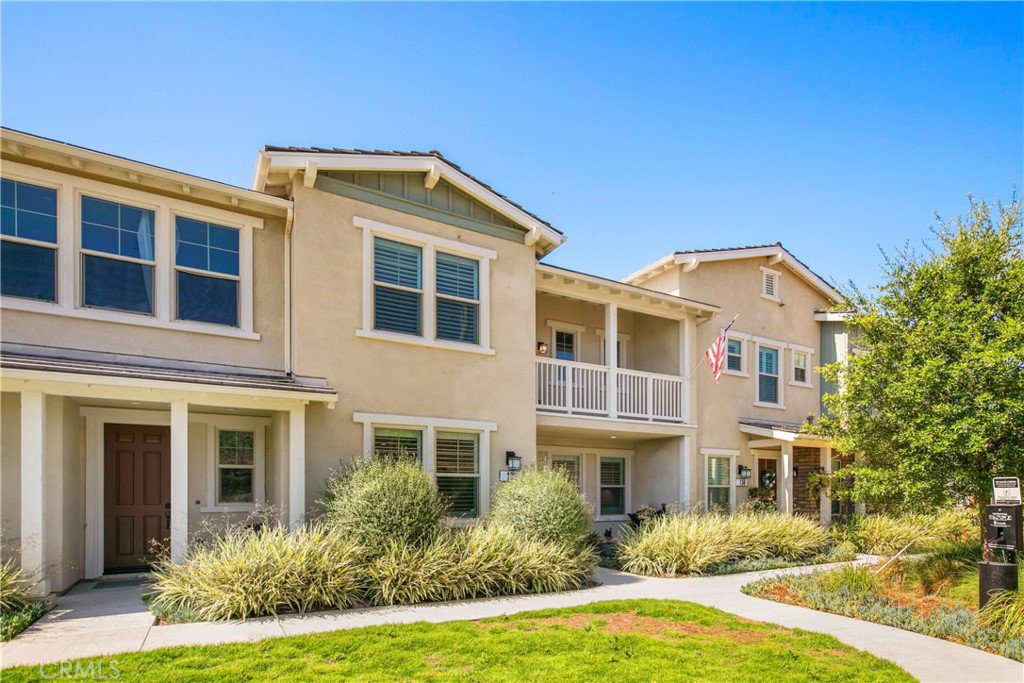132 Jaripol Circle, Rancho Mission Viejo, CA 92694
- $605,000
- 3
- BD
- 3
- BA
- 1,680
- SqFt
- Sold Price
- $605,000
- List Price
- $610,000
- Closing Date
- Oct 26, 2020
- Status
- CLOSED
- MLS#
- OC20152207
- Year Built
- 2017
- Bedrooms
- 3
- Bathrooms
- 3
- Living Sq. Ft
- 1,680
- Days on Market
- 54
- Property Type
- Townhome
- Property Sub Type
- Townhouse
- Stories
- Two Levels
- Neighborhood
- Sage (Essage)
Property Description
Spacious townhome featuring 3 bedrooms and 2.5 bathrooms conveniently located near a greenbelt with mountain views. The casual and elegant floorplan with an open concept boasts cathedral ceilings, allowing for excellent natural lighting. Enter into a large living room area opening to the kitchen and dining area. The upgraded kitchen is complete with a large center island with granite, stainless steel appliances, built-in range, gas cook top and microwave. Offering an abundance of cabinet space with soft-closing cabinets. The main level also includes a private dining area, butlers' pantry, powder room and direct access to the two-car garage with safe racks for storage. The upper level offers two secondary bedrooms, a full secondary bathroom with dual vanities and tub/shower combo, a separate laundry room and large master bedroom with enclosed deck to enjoy panoramic views of the mountains. A separate tub with jets, shower, dual sinks and walk-in closet are included in the large master bedroom. This home includes plantation shutters throughout, custom tile wood floors, tankless water heater, dual-zone A/C and smart home features! Outstanding community amenities to exercise, relax, and socialize, include; pools, gyms, parks, playgrounds, farms, outdoor dining areas, arcade, coffee house, sports park, numerous walking and hiking trails, Esencia School K-8, minutes from Beaches, close to shopping, dining and entertainment.
Additional Information
- HOA
- 199
- Frequency
- Monthly
- Second HOA
- $189
- Association Amenities
- Playground, Pool, Spa/Hot Tub, Trail(s)
- Appliances
- Dishwasher, Gas Cooktop, Disposal, Microwave
- Pool Description
- Association
- Heat
- Central
- Cooling
- Yes
- Cooling Description
- Central Air
- View
- Park/Greenbelt, Mountain(s)
- Patio
- Deck
- Garage Spaces Total
- 2
- Sewer
- Public Sewer
- Water
- Public
- School District
- Capistrano Unified
- Elementary School
- Las Flores
- Middle School
- Las Flores
- High School
- Tesoro
- Interior Features
- Ceiling Fan(s), Cathedral Ceiling(s), High Ceilings, Open Floorplan, Recessed Lighting, All Bedrooms Up
- Attached Structure
- Attached
- Number Of Units Total
- 1
Listing courtesy of Listing Agent: Janet Haigg (jhaigg@msn.com) from Listing Office: Coldwell Banker Realty.
Listing sold by Nancy Bishay from Realty One Group West
Mortgage Calculator
Based on information from California Regional Multiple Listing Service, Inc. as of . This information is for your personal, non-commercial use and may not be used for any purpose other than to identify prospective properties you may be interested in purchasing. Display of MLS data is usually deemed reliable but is NOT guaranteed accurate by the MLS. Buyers are responsible for verifying the accuracy of all information and should investigate the data themselves or retain appropriate professionals. Information from sources other than the Listing Agent may have been included in the MLS data. Unless otherwise specified in writing, Broker/Agent has not and will not verify any information obtained from other sources. The Broker/Agent providing the information contained herein may or may not have been the Listing and/or Selling Agent.

/t.realgeeks.media/resize/140x/https://u.realgeeks.media/landmarkoc/landmarklogo.png)