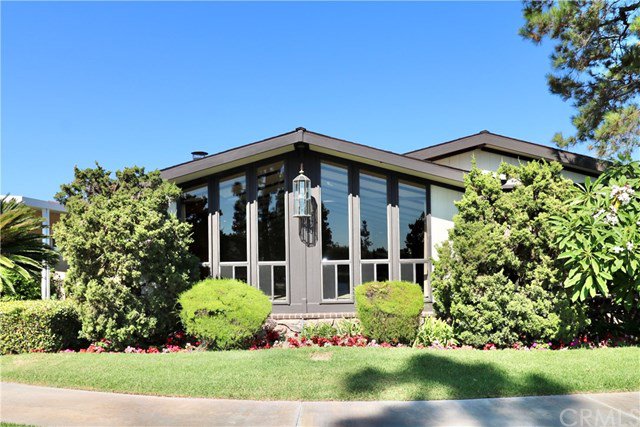Wood Lake Drive Unit 189, Brea, CA 92821
- $270,000
- 2
- BD
- 2
- BA
- 2,014
- SqFt
- Sold Price
- $270,000
- List Price
- $285,000
- Closing Date
- Nov 13, 2020
- Status
- CLOSED
- MLS#
- OC20151779
- Year Built
- 1981
- Bedrooms
- 2
- Bathrooms
- 2
- Living Sq. Ft
- 2,014
- Lot Location
- Close to Clubhouse, Front Yard, Garden, Sprinklers In Front, Irregular Lot, Landscaped, Sprinklers Timer, Sprinklers On Side, Sprinkler System
- Days on Market
- 38
- Property Type
- Manufactured Home
- Style
- Patio Home
- Stories
- One Level
- Neighborhood
- Other (Othr)
Property Description
Located in a active Senior + Community - This spacious home is located lake side with a perfect view of the lake. The living room features full height windows that provide a panoramic view from the living room. The front of this home has two entries, a single door access directly into the kitchen, great for unloading your groceries. The second set of French doors lead to the formal living room great for entertaining. The oversized living room has a beautiful fireplace with recessed lighting. From the living room we move to the dining room with a gorgeous chandelier and built in hutch. The dining room flows right into the kitchen, which is a chefs dream. This spacious kitchen features beautiful stainless steel appliances, space saver pantry, roll out pot and pan shelves, trash compactor and a Nutone blender great for mixing it up! Moving down the hall we have a storage closet and the guest bathroom. in the guest bathroom you will find the full size laundry cabinet complete with the washer and dryer. The guest bathroom is across the hall from the 2nd bedroom, great for privacy for your guests. Last but not least is the spacious master suite. The master suite features a private retreat to unwind in the cross breeze with a nice refreshment. Both bedrooms have large closets with mirrored doors. Built in entertainment center in the master suite. Work shop storage and more. Great Patio with view, 5 ton A/C and heating unit. Side by Side parking.
Additional Information
- Land Lease
- Yes
- Land Lease Amount
- $1495
- HOA
- 24
- Frequency
- Annually
- Other Buildings
- Shed(s), Storage, Workshop
- Appliances
- Built-In Range, Convection Oven, Dishwasher, Electric Oven, Disposal, Gas Range, Ice Maker, Microwave, Refrigerator, Trash Compactor, Vented Exhaust Fan, Water To Refrigerator, Dryer, Washer
- Pool Description
- Community, Gunite, Gas Heat, Heated, In Ground
- Heat
- Central, Forced Air, Natural Gas
- Cooling
- Yes
- Cooling Description
- Central Air, Electric
- View
- Park/Greenbelt, Lake, Neighborhood, Trees/Woods
- Exterior Construction
- Wood Siding
- Patio
- Rear Porch, Brick, Concrete, Covered, Front Porch, Open, Patio, Porch
- Roof
- Composition
- Sewer
- Public Sewer
- Water
- Public
- School District
- Brea-Olinda Unified
- Interior Features
- Beamed Ceilings, Built-in Features, Cathedral Ceiling(s), High Ceilings, Laminate Counters, Open Floorplan, Pantry, Recessed Lighting, Storage, Track Lighting, Bedroom on Main Level, Main Level Master
- Pets
- Yes - Pets Allowed
- Attached Structure
- Detached
Listing courtesy of Listing Agent: Eva Raleigh (evar@lakeparkhomes.com) from Listing Office: Eva Raleigh, Broker.
Listing sold by NONE NONE from None MRML
Mortgage Calculator
Based on information from California Regional Multiple Listing Service, Inc. as of . This information is for your personal, non-commercial use and may not be used for any purpose other than to identify prospective properties you may be interested in purchasing. Display of MLS data is usually deemed reliable but is NOT guaranteed accurate by the MLS. Buyers are responsible for verifying the accuracy of all information and should investigate the data themselves or retain appropriate professionals. Information from sources other than the Listing Agent may have been included in the MLS data. Unless otherwise specified in writing, Broker/Agent has not and will not verify any information obtained from other sources. The Broker/Agent providing the information contained herein may or may not have been the Listing and/or Selling Agent.

/t.realgeeks.media/resize/140x/https://u.realgeeks.media/landmarkoc/landmarklogo.png)