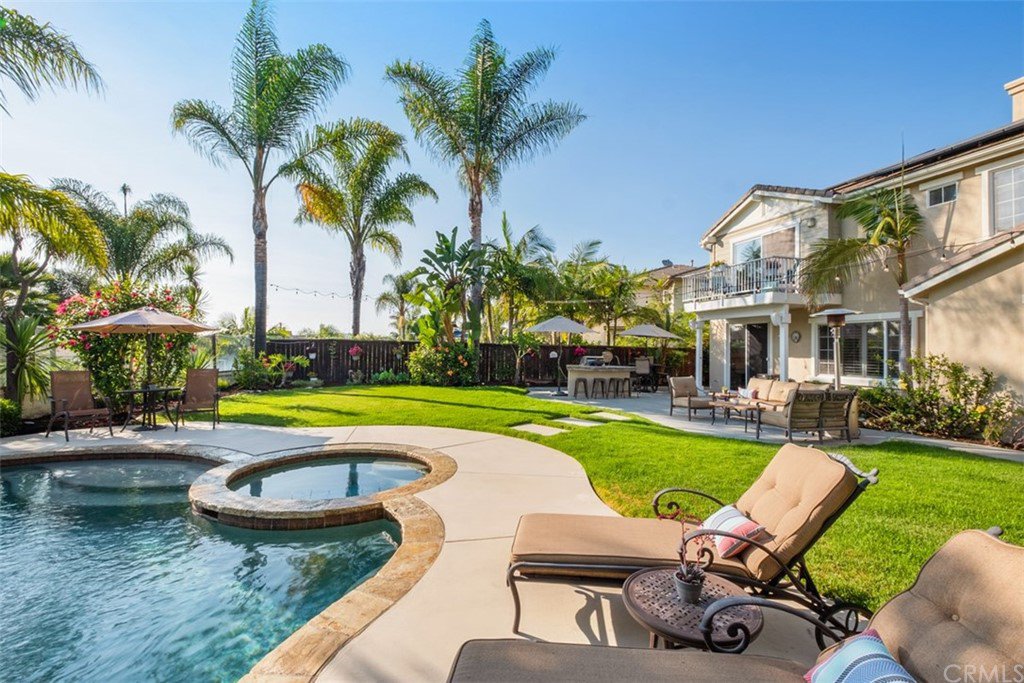6 Calle Pelicano, San Clemente, CA 92673
- $1,180,000
- 5
- BD
- 3
- BA
- 2,700
- SqFt
- Sold Price
- $1,180,000
- List Price
- $1,199,000
- Closing Date
- Sep 14, 2020
- Status
- CLOSED
- MLS#
- OC20149966
- Year Built
- 2000
- Bedrooms
- 5
- Bathrooms
- 3
- Living Sq. Ft
- 2,700
- Lot Size
- 7,629
- Acres
- 0.18
- Lot Location
- Back Yard, Front Yard, Sprinkler System
- Days on Market
- 6
- Property Type
- Single Family Residential
- Property Sub Type
- Single Family Residence
- Stories
- Two Levels
- Neighborhood
- Seaside (Seas)
Property Description
THE BEST LOT in Talega's Seaside neighborhood has POOL/SPA, VIEWS and Built-In BBQ with bar seating! This home flows comfortably throughout and has approx. 2700 sqft. of indoor living space, featuring 5 bedrooms (1 bed down) plus LOFT, and 3 bathrooms! The kitchen opens to family room and flaunts beautiful granite counters, white cabinets, breakfast bar, and stainless steel appliances including double oven. The family room features built-in media niche, fireplace, surround sound and patio doors leading to your spacious backyard. Hardwood flooring in living areas and bedrooms, fresh interior paint, crown moulding, and wainscoting. The large master bedroom has patio doors with balcony to see amazing sunsets! Master bathroom has been upgraded with travertine tile flooring, dual copper sinks, bidet, separate shower, and large walk-in closet with custom built-ins. Loft has media niche and three work stations! Plenty of storage space in your 3-Car Tandem garage. SOLAR, whole house water softener, and tankless water heater. Located near greenbelt, Talega park, shopping, public Talega Golf Club, and highly rated schools (Vista Del Mar K-8 and San Clemente High). Only minutes away from the San Clemente Pier, downtown, and beaches.
Additional Information
- HOA
- 215
- Frequency
- Monthly
- Association Amenities
- Clubhouse, Sport Court, Meeting Room, Meeting/Banquet/Party Room, Barbecue, Picnic Area, Playground, Pool, Recreation Room, Tennis Court(s)
- Appliances
- Double Oven, Dishwasher, Microwave, Refrigerator, Self Cleaning Oven, Water Softener, Tankless Water Heater
- Pool
- Yes
- Pool Description
- Heated, Pebble, Private, Salt Water, Association
- Fireplace Description
- Family Room
- Heat
- Central, Fireplace(s)
- Cooling
- Yes
- Cooling Description
- Central Air
- View
- Canyon, Golf Course, Hills
- Patio
- Front Porch, Patio, Porch
- Garage Spaces Total
- 3
- Sewer
- Public Sewer
- Water
- Public
- School District
- Capistrano Unified
- Elementary School
- Vista Del Mar
- Middle School
- Vista Del Mar
- Interior Features
- Ceiling Fan(s), Crown Molding, Granite Counters, High Ceilings, Open Floorplan, Tile Counters, Tandem, Bedroom on Main Level, Loft, Walk-In Closet(s)
- Attached Structure
- Detached
- Number Of Units Total
- 1
Listing courtesy of Listing Agent: Dina Burlage (dinaburlage@gmail.com) from Listing Office: Pacific Sotheby's Int'l Realty.
Listing sold by Nick Roshdieh from Pacific Sotheby's Int'l Realty
Mortgage Calculator
Based on information from California Regional Multiple Listing Service, Inc. as of . This information is for your personal, non-commercial use and may not be used for any purpose other than to identify prospective properties you may be interested in purchasing. Display of MLS data is usually deemed reliable but is NOT guaranteed accurate by the MLS. Buyers are responsible for verifying the accuracy of all information and should investigate the data themselves or retain appropriate professionals. Information from sources other than the Listing Agent may have been included in the MLS data. Unless otherwise specified in writing, Broker/Agent has not and will not verify any information obtained from other sources. The Broker/Agent providing the information contained herein may or may not have been the Listing and/or Selling Agent.

/t.realgeeks.media/resize/140x/https://u.realgeeks.media/landmarkoc/landmarklogo.png)