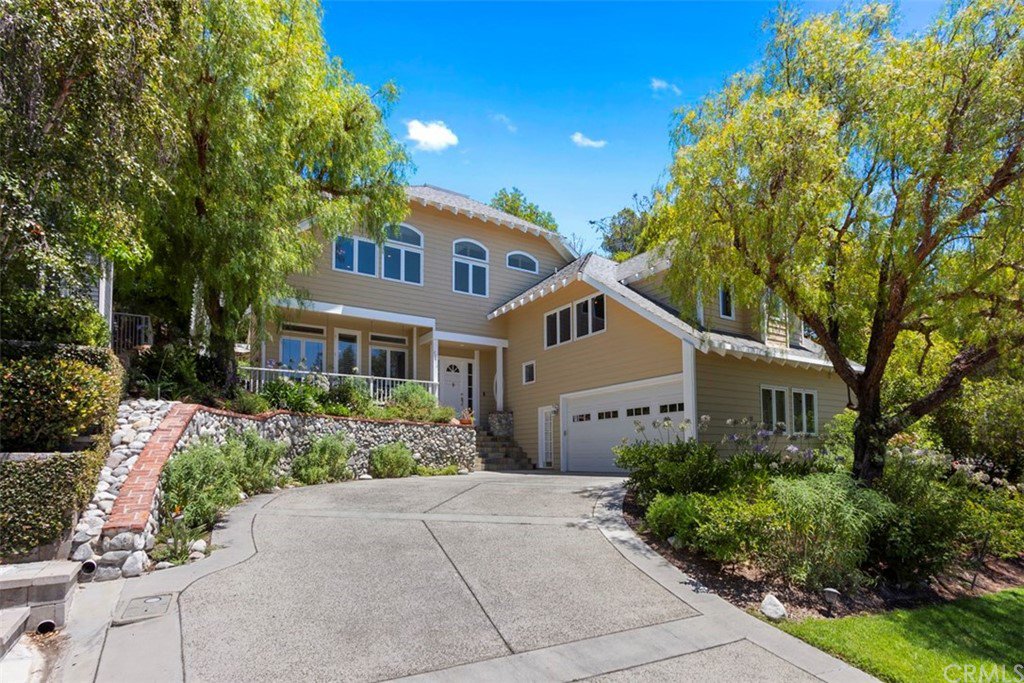23612 Via Aguila, Coto De Caza, CA 92679
- $1,158,750
- 5
- BD
- 5
- BA
- 3,637
- SqFt
- Sold Price
- $1,158,750
- List Price
- $1,180,000
- Closing Date
- Nov 10, 2020
- Status
- CLOSED
- MLS#
- OC20149501
- Year Built
- 1994
- Bedrooms
- 5
- Bathrooms
- 5
- Living Sq. Ft
- 3,637
- Lot Size
- 6,052
- Acres
- 0.14
- Lot Location
- Back Yard, Corner Lot, Front Yard, Garden, Greenbelt, Sprinklers In Rear, Sprinklers In Front, Lawn, Landscaped, Near Park, Sprinkler System, Yard
- Days on Market
- 28
- Property Type
- Single Family Residential
- Style
- Custom
- Property Sub Type
- Single Family Residence
- Stories
- Multi Level
- Neighborhood
- Village (Tv)
Property Description
Welcome to 23612 Via Aguila, an outstanding custom built home nestled within the guarded gates of Coto de Caza. Located on one of the premier lots in the Village neighborhood with serene open space on both sides of the property. This magnificent home boasts enchanting curb appeal. Beautiful foyer leads you to the bright and open floor plan. Wonderful vaulted living room boasts a fire place, built-in entertainment center and wet bar with wine storage. Gourmet kitchen is fit for a chef with stainless steel appliances, center island and plenty of storage space. Elegant dining room is the perfect place to entertain guests. Master bedroom features built-ins and dressing area with dual walk-in closet, spa tub, walk-in shower and dual vanities. 2 secondary bedrooms share a Jack and Jill bathroom and the 3 secondary room features an en suite bath. The 5th room is currently being used as a library. The backyard is a peaceful getaway with several patios and a deck to enjoy the acres of open space behind the property. Oversized 2 car garage includes workbench and half bath. No mello roos=low tax rate. Low HOA dues! Experience all the amenities Coto de Caza has to offer like its Award Winning Gold Course, hiking, biking & horse trails, sports parks, and so much more!
Additional Information
- HOA
- 140
- Frequency
- Monthly
- Association Amenities
- Controlled Access, Sport Court, Horse Trails, Other Courts, Picnic Area, Playground, Security, Trail(s)
- Appliances
- Built-In Range, Convection Oven, Double Oven, Dishwasher, Gas Cooktop, Disposal, Gas Oven, Self Cleaning Oven, Vented Exhaust Fan, Water To Refrigerator, Water Heater
- Pool Description
- None
- Fireplace Description
- Family Room, Gas, Great Room, Library
- Heat
- Central, Fireplace(s), Zoned
- Cooling
- Yes
- Cooling Description
- Central Air, Dual, Zoned
- View
- Park/Greenbelt, Hills, Trees/Woods
- Exterior Construction
- Copper Plumbing
- Patio
- Rear Porch, Concrete, Deck, Front Porch, Open, Patio, Porch, Stone, Wood, Wrap Around
- Roof
- Shingle
- Garage Spaces Total
- 2
- Sewer
- Public Sewer
- Water
- Public
- School District
- Capistrano Unified
- Interior Features
- Wet Bar, Built-in Features, Balcony, Ceiling Fan(s), Cathedral Ceiling(s), Central Vacuum, Granite Counters, High Ceilings, Living Room Deck Attached, Open Floorplan, Pantry, Phone System, Stone Counters, Recessed Lighting, Storage, Two Story Ceilings, Wired for Data, Bar, Wired for Sound, Attic, Bedroom on Main Level
- Attached Structure
- Detached
- Number Of Units Total
- 1
Listing courtesy of Listing Agent: Kenneth Bowen (Ken@TheBowenTeam.com) from Listing Office: Re/Max Real Estate Group.
Listing sold by Carolyn Becker from BHHS CA Properties
Mortgage Calculator
Based on information from California Regional Multiple Listing Service, Inc. as of . This information is for your personal, non-commercial use and may not be used for any purpose other than to identify prospective properties you may be interested in purchasing. Display of MLS data is usually deemed reliable but is NOT guaranteed accurate by the MLS. Buyers are responsible for verifying the accuracy of all information and should investigate the data themselves or retain appropriate professionals. Information from sources other than the Listing Agent may have been included in the MLS data. Unless otherwise specified in writing, Broker/Agent has not and will not verify any information obtained from other sources. The Broker/Agent providing the information contained herein may or may not have been the Listing and/or Selling Agent.

/t.realgeeks.media/resize/140x/https://u.realgeeks.media/landmarkoc/landmarklogo.png)