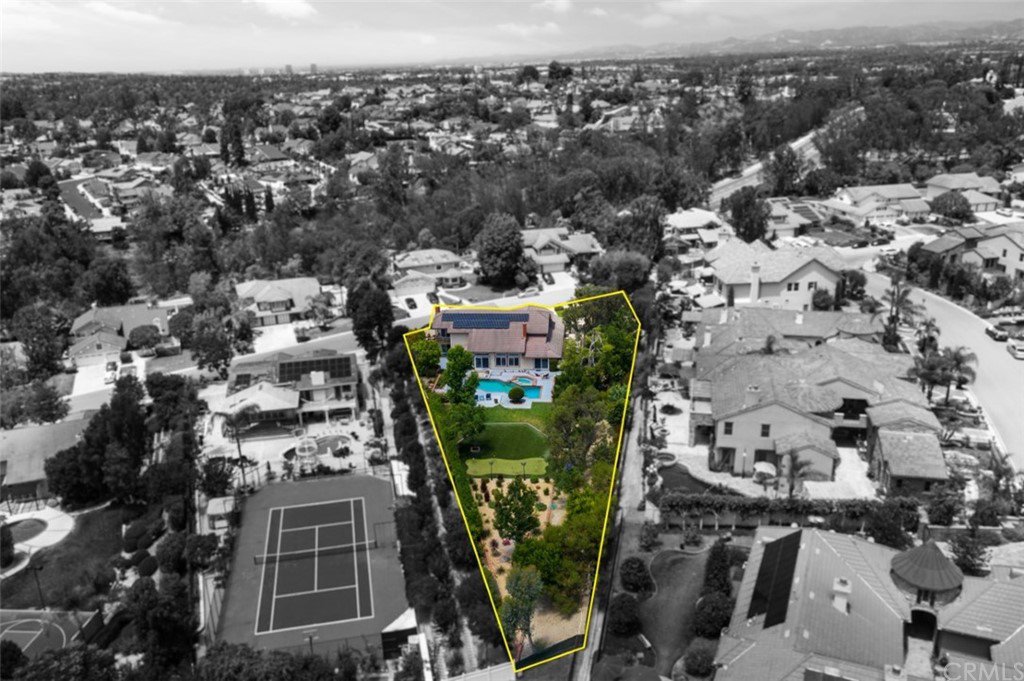26116 Red Corral Road, Laguna Hills, CA 92653
- $1,740,000
- 5
- BD
- 4
- BA
- 4,063
- SqFt
- Sold Price
- $1,740,000
- List Price
- $1,795,000
- Closing Date
- Oct 19, 2020
- Status
- CLOSED
- MLS#
- OC20149426
- Year Built
- 1984
- Bedrooms
- 5
- Bathrooms
- 4
- Living Sq. Ft
- 4,063
- Lot Size
- 32,550
- Acres
- 0.75
- Lot Location
- Back Yard, Front Yard, Landscaped, Near Park, Yard
- Days on Market
- 15
- Property Type
- Single Family Residential
- Property Sub Type
- Single Family Residence
- Stories
- Two Levels
- Neighborhood
- Nellie Gail (Ng)
Property Description
Located on an exceptional homesite of 32,550 sq ft, this gorgeous home embodies the Nellie Gail Ranch lifestyle. Offering splendid, comfortable living both inside and out, the residence is exceptional. Enjoy an entertainer’s yard with a luxurious pool and spa, plus an extended patio and yard, perfect for grilling, playing and al fresco dining. The generous floor plan of this 4,063 sq ft model, includes five bedrooms, including two on the main floor. Four upgraded bathrooms, generous open living and family room spaces, paid solar, tankless water heater, Lifesource Water purification system, and Milgard windows and doors are just some of this home’s many wonderful amenities.. Experience all this and more in a fantastic location with easy access to top-rated schools, beautiful parks, and convenient local shopping and dining along the main thoroughfares. This is one you won’t want to miss!
Additional Information
- HOA
- 157
- Frequency
- Monthly
- Association Amenities
- Clubhouse, Sport Court, Horse Trails, Picnic Area, Playground, Pool, Security, Tennis Court(s), Trail(s)
- Appliances
- Built-In Range, Dishwasher, Electric Oven, Freezer, Gas Cooktop, Disposal, Ice Maker, Microwave, Refrigerator, Self Cleaning Oven, Tankless Water Heater, Water Purifier, Dryer, Washer
- Pool
- Yes
- Pool Description
- Filtered, Heated, In Ground, Pebble, Private, Solar Heat, Salt Water, Association
- Fireplace Description
- Family Room, Gas, Living Room, Master Bedroom
- Heat
- Central, Solar
- Cooling
- Yes
- Cooling Description
- Central Air, Electric, Zoned
- View
- City Lights, Mountain(s), Neighborhood, Trees/Woods
- Exterior Construction
- Brick, Stucco, Wood Siding
- Patio
- Concrete, Open, Patio
- Roof
- Concrete
- Garage Spaces Total
- 3
- Sewer
- Public Sewer
- Water
- Public
- School District
- Saddleback Valley Unified
- Interior Features
- Built-in Features, Balcony, Ceiling Fan(s), Cathedral Ceiling(s), Granite Counters, Open Floorplan, Recessed Lighting, Storage, Sunken Living Room, Bar, Bedroom on Main Level, Loft, Walk-In Pantry, Walk-In Closet(s)
- Attached Structure
- Detached
- Number Of Units Total
- 1
Listing courtesy of Listing Agent: Bradley Feldman (bradley.feldman@elliman.com) from Listing Office: Douglas Elliman of California.
Listing sold by Francisca Rio Fuentes from First Team Real Estate
Mortgage Calculator
Based on information from California Regional Multiple Listing Service, Inc. as of . This information is for your personal, non-commercial use and may not be used for any purpose other than to identify prospective properties you may be interested in purchasing. Display of MLS data is usually deemed reliable but is NOT guaranteed accurate by the MLS. Buyers are responsible for verifying the accuracy of all information and should investigate the data themselves or retain appropriate professionals. Information from sources other than the Listing Agent may have been included in the MLS data. Unless otherwise specified in writing, Broker/Agent has not and will not verify any information obtained from other sources. The Broker/Agent providing the information contained herein may or may not have been the Listing and/or Selling Agent.

/t.realgeeks.media/resize/140x/https://u.realgeeks.media/landmarkoc/landmarklogo.png)