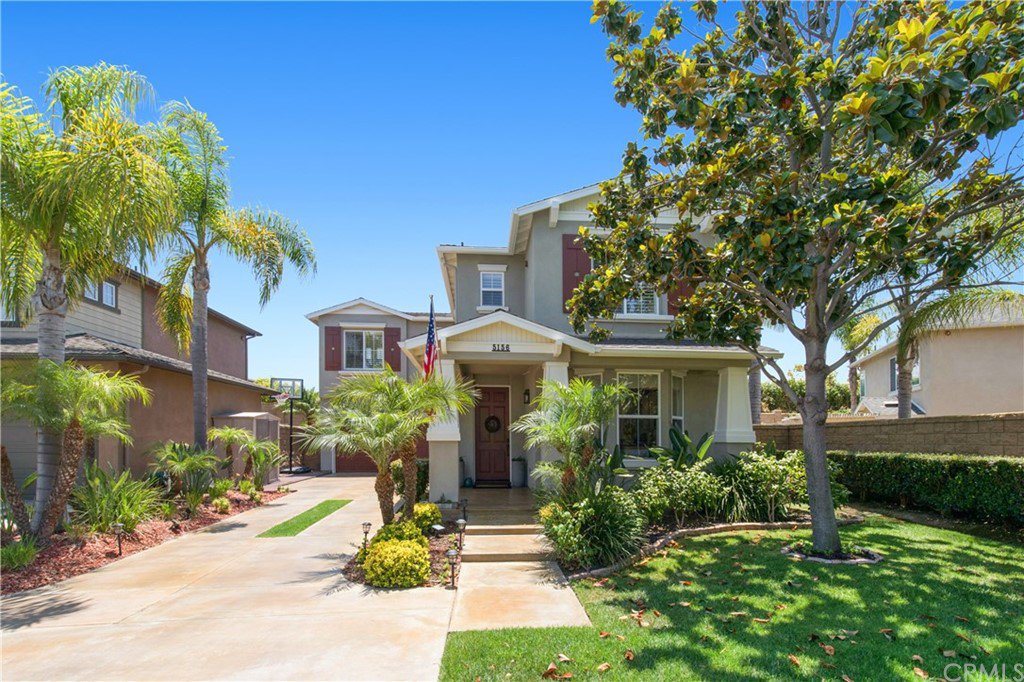5156 Acorn Drive, Huntington Beach, CA 92649
- $1,015,000
- 3
- BD
- 3
- BA
- 1,641
- SqFt
- Sold Price
- $1,015,000
- List Price
- $1,015,000
- Closing Date
- Oct 23, 2020
- Status
- CLOSED
- MLS#
- OC20145760
- Year Built
- 2001
- Bedrooms
- 3
- Bathrooms
- 3
- Living Sq. Ft
- 1,641
- Lot Size
- 5,145
- Acres
- 0.12
- Lot Location
- Cul-De-Sac
- Days on Market
- 32
- Property Type
- Single Family Residential
- Property Sub Type
- Single Family Residence
- Stories
- Two Levels
- Neighborhood
- Ashbury (Ashb)
Property Description
Welcome to Summer Lane, this previous Ashbury Plan One 3 bedroom Model home has all the upgrades. Situated on one of the larger lots in the tract at the end of a private street, this home offers seclusion with room for kids to play. This turnkey home has all bedrooms upstairs, along with 2.5 baths. The floor plan is well laid out with a kitchen that has a nice size eating area and is open to the dining/ family room. The garage is set back so you have an extra long driveway, which is premium in this area. Home has crown mouldings throughout, plantation shutters, bamboo wood flooring on first level, newer granite countertops and has a large built-in spa in the backyard, along with a grassy side yard. Mature landscaping and tall block walls add to the privacy in this backyard oasis. Summer Lane offers a blend of sophistication, convenient community amenities, like a pool, clubhouse, parks and just a short bike ride from the sand and surf.
Additional Information
- HOA
- 114
- Frequency
- Monthly
- Association Amenities
- Playground, Pool, Spa/Hot Tub
- Pool Description
- Community, Association
- Fireplace Description
- Family Room
- Heat
- Central
- Cooling
- Yes
- Cooling Description
- Central Air
- View
- None
- Garage Spaces Total
- 2
- Sewer
- Public Sewer
- Water
- Public
- School District
- Huntington Beach Union High
- Interior Features
- All Bedrooms Up
- Attached Structure
- Detached
- Number Of Units Total
- 1
Listing courtesy of Listing Agent: Keith Jorgensen (mrjorgey@gmail.com) from Listing Office: Coldwell Banker Realty.
Listing sold by Richard Glass from NRP Properties, Inc.
Mortgage Calculator
Based on information from California Regional Multiple Listing Service, Inc. as of . This information is for your personal, non-commercial use and may not be used for any purpose other than to identify prospective properties you may be interested in purchasing. Display of MLS data is usually deemed reliable but is NOT guaranteed accurate by the MLS. Buyers are responsible for verifying the accuracy of all information and should investigate the data themselves or retain appropriate professionals. Information from sources other than the Listing Agent may have been included in the MLS data. Unless otherwise specified in writing, Broker/Agent has not and will not verify any information obtained from other sources. The Broker/Agent providing the information contained herein may or may not have been the Listing and/or Selling Agent.

/t.realgeeks.media/resize/140x/https://u.realgeeks.media/landmarkoc/landmarklogo.png)