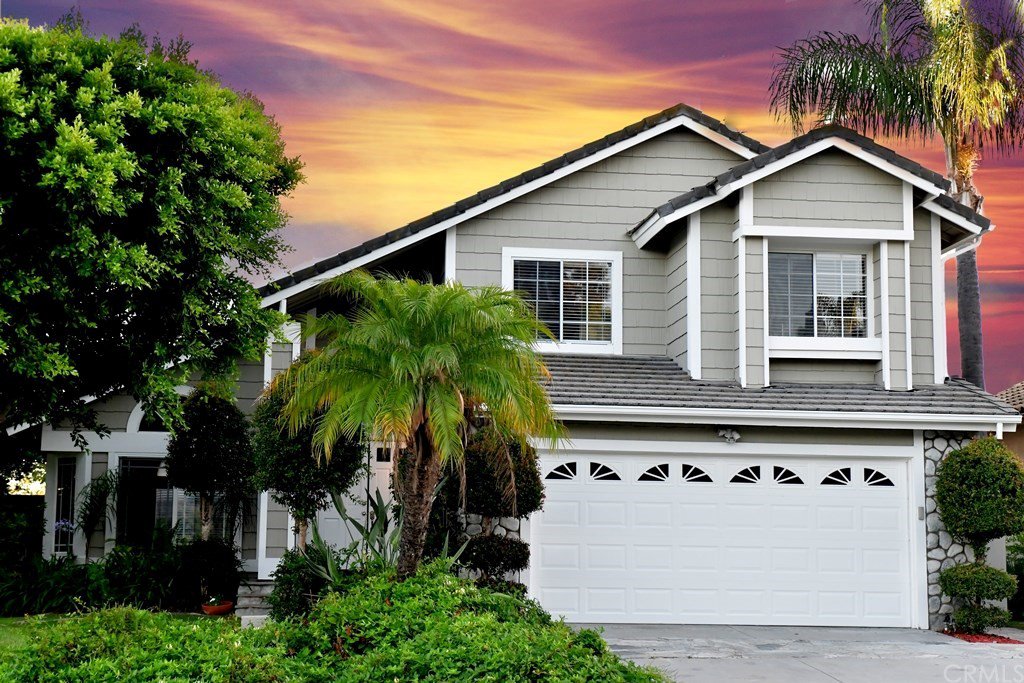26851 Baronet, Mission Viejo, CA 92692
- $803,000
- 3
- BD
- 3
- BA
- 1,792
- SqFt
- Sold Price
- $803,000
- List Price
- $778,000
- Closing Date
- Sep 11, 2020
- Status
- CLOSED
- MLS#
- OC20145031
- Year Built
- 1988
- Bedrooms
- 3
- Bathrooms
- 3
- Living Sq. Ft
- 1,792
- Lot Size
- 4,250
- Acres
- 0.10
- Lot Location
- Corner Lot, Front Yard, Garden, Greenbelt, Sprinklers In Rear, Sprinklers In Front, Lawn, Landscaped, Near Park, Sprinkler System
- Days on Market
- 1
- Property Type
- Single Family Residential
- Property Sub Type
- Single Family Residence
- Stories
- Two Levels
- Neighborhood
- Auburn Ridge (Ar)
Property Description
BEAUTIFULLY UPDATED HOME IN THE HIGHLY DESIRABLE AUBURN RIDGE COMMUNITY. VERY PRIVATE CORNER LOT! ACCESS TO BEAUTIFUL MISSION VIEJO LAKE and all the amenities it has to offer, such as boating, fishing, summer concerts, picnic areas and two beaches..! Half mile to AWARD WINNING BATHGATE ELEMENTARY SCHOOL. LOCATED ON A VERY PRIVATE CORNER LOT this home offers 3 Bedrooms, 2.5 Baths, Direct access to 2 Car Garage. UPDATED with Granite counters, Fresh paint inside and out. Cathedral ceilings give this home a very spacious feeling! Engineered hardwood flooring. Cozy Fireplace, sliding glass doors take you to the Spacious Backyard with a nice Gazebo which provides a great space for Entertaining in your backyard! Beautiful Mature Garden providing lots of Privacy. Upstairs bathrooms have been remodeled. Main bedroom features Vaulted ceilings with a tastefully remodeled private bathroom. This main bedroom has two walk-in closets! CANYON VIEWS. CLOSE TO TRABUCO CANYON HIKING TRAIL. LOW HOA. Conveniently located near MISSION VIEJO LAKE, 5 freeway, The Shops at Mission Viejo Mall, Mission Viejo Library, Mission Hospital, Mission Viejo Country Club. Close to highly graded schools. NO MELLO-ROOS. LOW HOA's. THIS HOME IS A MUST SEE. PROFESSIONAL PHOTOS AND VIRTUAL TOUR will be posted soon.
Additional Information
- HOA
- 79
- Frequency
- Monthly
- Second HOA
- $127
- Association Amenities
- Outdoor Cooking Area, Picnic Area, Playground
- Other Buildings
- Gazebo
- Appliances
- Dishwasher, Gas Range, Gas Water Heater, Microwave, Water Heater
- Pool Description
- None
- Fireplace Description
- Gas
- Heat
- Forced Air
- Cooling
- Yes
- Cooling Description
- Central Air
- View
- City Lights, Canyon, Park/Greenbelt, Panoramic
- Exterior Construction
- Drywall, Ducts Professionally Air-Sealed, Stone, Stucco, Wood Siding
- Patio
- Concrete, Front Porch, Patio, Stone
- Roof
- Tile
- Garage Spaces Total
- 2
- Sewer
- Public Sewer, Sewer Tap Paid
- Water
- Public
- School District
- Capistrano Unified
- Elementary School
- Bathgate
- Middle School
- Fred Newhart
- High School
- Capistrano Valley
- Interior Features
- Ceiling Fan(s), Cathedral Ceiling(s), Granite Counters, High Ceilings, Pantry, Wired for Data, All Bedrooms Up, Walk-In Closet(s)
- Attached Structure
- Detached
- Number Of Units Total
- 1
Listing courtesy of Listing Agent: Roxana Kargl (roxana@diversepayments.com) from Listing Office: Coldwell Banker Realty.
Listing sold by Roxana Kargl from Coldwell Banker Realty
Mortgage Calculator
Based on information from California Regional Multiple Listing Service, Inc. as of . This information is for your personal, non-commercial use and may not be used for any purpose other than to identify prospective properties you may be interested in purchasing. Display of MLS data is usually deemed reliable but is NOT guaranteed accurate by the MLS. Buyers are responsible for verifying the accuracy of all information and should investigate the data themselves or retain appropriate professionals. Information from sources other than the Listing Agent may have been included in the MLS data. Unless otherwise specified in writing, Broker/Agent has not and will not verify any information obtained from other sources. The Broker/Agent providing the information contained herein may or may not have been the Listing and/or Selling Agent.

/t.realgeeks.media/resize/140x/https://u.realgeeks.media/landmarkoc/landmarklogo.png)