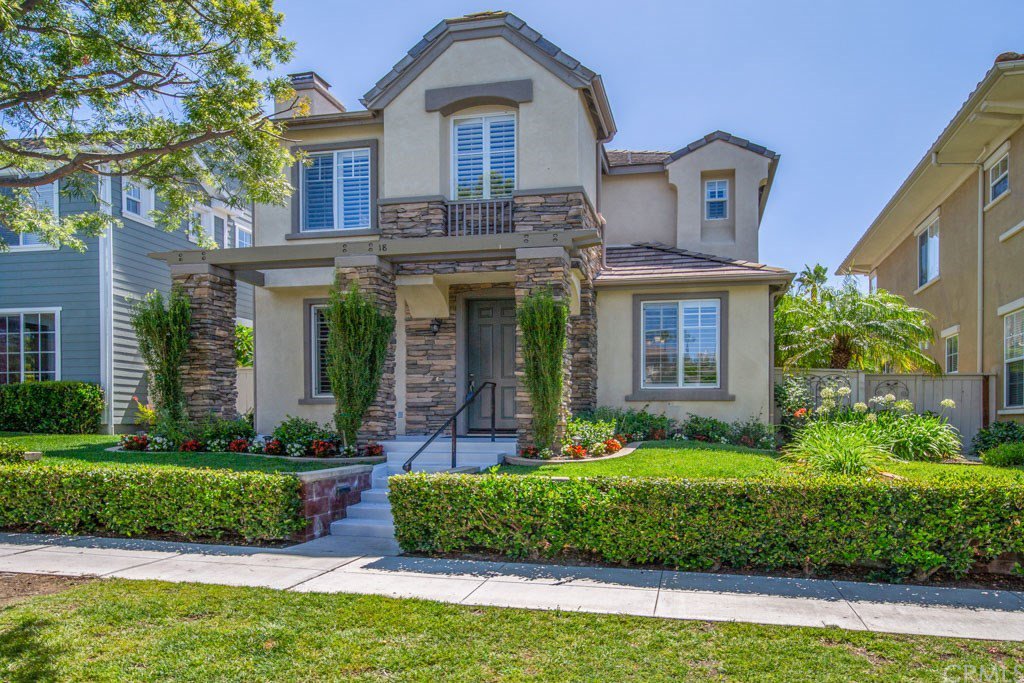18 Clematis Street, Ladera Ranch, CA 92694
- $759,000
- 3
- BD
- 3
- BA
- 1,818
- SqFt
- Sold Price
- $759,000
- List Price
- $759,999
- Closing Date
- Sep 09, 2020
- Status
- CLOSED
- MLS#
- OC20137401
- Year Built
- 2001
- Bedrooms
- 3
- Bathrooms
- 3
- Living Sq. Ft
- 1,818
- Lot Size
- 2,785
- Acres
- 0.06
- Lot Location
- 0-1 Unit/Acre, Landscaped, Level, Sprinkler System, Walkstreet, Yard, Zero Lot Line
- Days on Market
- 3
- Property Type
- Single Family Residential
- Style
- Traditional
- Property Sub Type
- Single Family Residence
- Stories
- Two Levels
- Neighborhood
- Astoria (Asto)
Property Description
Order the moving truck, because once you view this Ladera Ranch beauty you are going to want to call it home! As you enter you will gaze upon gorgeous flooring that covers an open floor plan with large windows that bathe the interior in natural light. The kitchen and family room flow seamlessly together for ease of daily living. The kitchen features beautiful tile counters, stainless steel appliances, decorative tile backsplash, crisp, white maple shaker cabinets and an eat-at breakfast counter. The formal dining room flows into the living room creating the perfect space to entertain. Don’t miss the gas fireplace with decorative tile surround and wood mantel. Upstairs features all of the bedrooms and a laundry room. The spacious master bedroom provides room for rest, relaxation and a work station. Enter the en suite where you will find a double vanity with dual sinks, a garden tub, step-in shower and a walk-in closet. Drink in the idyllic Southern California weather on the patio where you can create the perfect outdoor living or dining area. One block from Lovely and Schools. Miles of hiking and biking trails, shopping and dining venues are blocks away. Quick freeway access will make commuting a breeze. To see it is to love it!
Additional Information
- HOA
- 295
- Frequency
- Monthly
- Association Amenities
- Pool
- Appliances
- Built-In Range, Dishwasher, Disposal, Self Cleaning Oven
- Pool Description
- Association
- Fireplace Description
- Family Room
- Heat
- Central
- Cooling
- Yes
- Cooling Description
- Central Air
- View
- Neighborhood
- Exterior Construction
- Drywall
- Patio
- Open, Patio
- Roof
- Spanish Tile
- Garage Spaces Total
- 2
- Sewer
- Sewer Tap Paid
- Water
- Private
- School District
- Capistrano Unified
- Interior Features
- Ceramic Counters, Crown Molding, All Bedrooms Up, Walk-In Closet(s)
- Attached Structure
- Detached
- Number Of Units Total
- 1
Listing courtesy of Listing Agent: Jacqueline Kurth (jackie4realestate@twc.com) from Listing Office: Village Real Estate Services.
Listing sold by DJ Doss from Century 21 Award
Mortgage Calculator
Based on information from California Regional Multiple Listing Service, Inc. as of . This information is for your personal, non-commercial use and may not be used for any purpose other than to identify prospective properties you may be interested in purchasing. Display of MLS data is usually deemed reliable but is NOT guaranteed accurate by the MLS. Buyers are responsible for verifying the accuracy of all information and should investigate the data themselves or retain appropriate professionals. Information from sources other than the Listing Agent may have been included in the MLS data. Unless otherwise specified in writing, Broker/Agent has not and will not verify any information obtained from other sources. The Broker/Agent providing the information contained herein may or may not have been the Listing and/or Selling Agent.

/t.realgeeks.media/resize/140x/https://u.realgeeks.media/landmarkoc/landmarklogo.png)