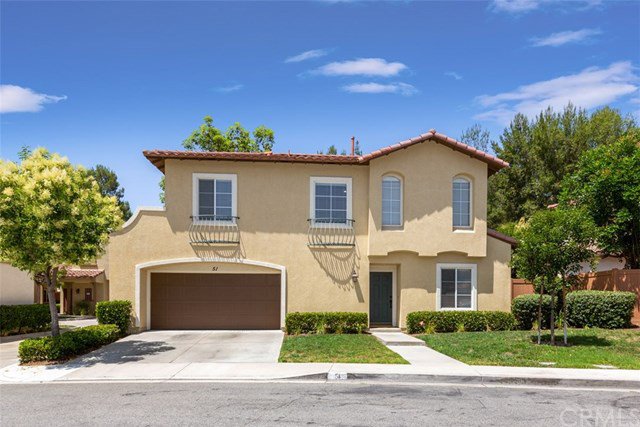51 Paseo Primero, Rancho Santa Margarita, CA 92688
- $623,000
- 3
- BD
- 3
- BA
- 1,384
- SqFt
- Sold Price
- $623,000
- List Price
- $619,900
- Closing Date
- Aug 10, 2020
- Status
- CLOSED
- MLS#
- OC20131691
- Year Built
- 1998
- Bedrooms
- 3
- Bathrooms
- 3
- Living Sq. Ft
- 1,384
- Lot Location
- Back Yard, Front Yard, Sprinklers In Front, Landscaped
- Days on Market
- 0
- Property Type
- Condo
- Style
- Modern
- Property Sub Type
- Condominium
- Stories
- Two Levels
- Neighborhood
- Fiesta (Fies)
Property Description
Adorable detached home located in the highly sought area of Melinda Heights. All the wonderful amenities expected in RSM- Parks, Pools,Trails and Lake- all exquisitely maintained. Two of the Parks/Pools are walking distance from the property. Popular Melinda Heights Elementary school also! New Luxury Vinyl "wood" flooring for the entire downstairs. First Floor: Living Room with Fireplace, Separate Dining Room, Kitchen with newer appliances and access to the private Yard. Convenient 1/2 bath and separate Laundry Room with direct Garage Access. Second Floor: Wood Vinyl in all three bedrooms & Two Baths- Fan Lights in all bedrooms. Master Has double Vanity/ Separate Tub & Shower/ Walk-in Closet. Two car Garage with driveway parking. Fiesta Community Park (in addition to the RSM Park/Pools). Living in Rancho Santa Margarita is a lifestyle - come check us out - you will want to stay!
Additional Information
- HOA
- 185
- Frequency
- Monthly
- Second HOA
- $55
- Association Amenities
- Pool
- Appliances
- Dishwasher, Disposal, Gas Range, Microwave
- Pool Description
- Community, Filtered, Gunite, Heated, In Ground, Association
- Fireplace Description
- Living Room
- Heat
- Central, Forced Air
- Cooling
- Yes
- Cooling Description
- Central Air, Gas
- View
- None
- Exterior Construction
- Stucco
- Patio
- Concrete
- Roof
- Concrete
- Garage Spaces Total
- 2
- Sewer
- Public Sewer
- Water
- Public
- School District
- Saddleback Valley Unified
- Elementary School
- Melinda Heights
- Middle School
- Rancho Santa Margarita
- High School
- Trabuco Hills
- Interior Features
- Ceiling Fan(s), Cathedral Ceiling(s), Recessed Lighting, Tile Counters, All Bedrooms Up, Galley Kitchen, Walk-In Closet(s)
- Attached Structure
- Detached
- Number Of Units Total
- 109
Listing courtesy of Listing Agent: Patti VanLeeuwen (pattivanleeuwen@gmail.com) from Listing Office: Landmark Realtors.
Listing sold by AJ Mearig from Realty One Group West
Mortgage Calculator
Based on information from California Regional Multiple Listing Service, Inc. as of . This information is for your personal, non-commercial use and may not be used for any purpose other than to identify prospective properties you may be interested in purchasing. Display of MLS data is usually deemed reliable but is NOT guaranteed accurate by the MLS. Buyers are responsible for verifying the accuracy of all information and should investigate the data themselves or retain appropriate professionals. Information from sources other than the Listing Agent may have been included in the MLS data. Unless otherwise specified in writing, Broker/Agent has not and will not verify any information obtained from other sources. The Broker/Agent providing the information contained herein may or may not have been the Listing and/or Selling Agent.

/t.realgeeks.media/resize/140x/https://u.realgeeks.media/landmarkoc/landmarklogo.png)