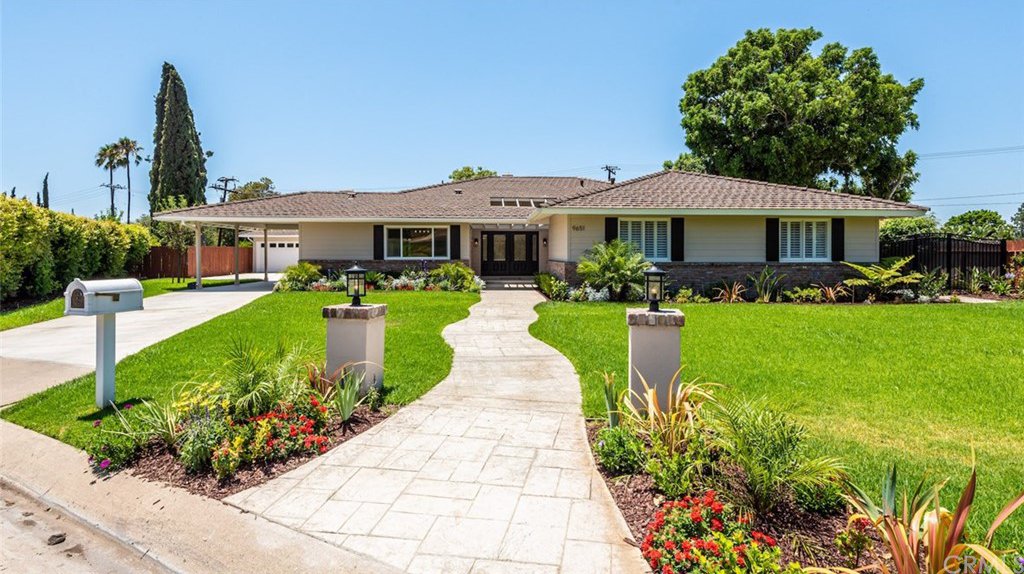9651 Fleet Road, Villa Park, CA 92861
- $1,420,000
- 4
- BD
- 3
- BA
- 2,794
- SqFt
- Sold Price
- $1,420,000
- List Price
- $1,550,000
- Closing Date
- Jan 07, 2021
- Status
- CLOSED
- MLS#
- OC20130940
- Year Built
- 1963
- Bedrooms
- 4
- Bathrooms
- 3
- Living Sq. Ft
- 2,794
- Lot Size
- 19,900
- Acres
- 0.46
- Lot Location
- 0-1 Unit/Acre, Front Yard, Sprinklers In Rear, Sprinklers In Front, Lawn, Landscaped, Level, Sprinklers Timer, Sprinklers On Side, Sprinkler System, Street Level
- Days on Market
- 136
- Property Type
- Single Family Residential
- Style
- Traditional
- Property Sub Type
- Single Family Residence
- Stories
- One Level
- Neighborhood
- Other (Othr)
Property Description
**BIG PRICE REDUCTION!! Welcome to this charming remodeled single-story ranch home in the prestigious city of Villa Park! This 4BR 2.5 BA home with a detached 3 car garage sits on a half-acre of lushly landscaped property with mature trees, surrounding the sparkling heated pool nestled out back giving you privacy and room for a fire pit or Bar B Q island. Plenty of grass area & perfect for entertaining. 6,000 Ft of all new hard scape and custom lighted pillars and walk ways. As you walk up to the front entry DB wood glass door you have a lovely courtyard. The Lovely foyer leads you straight into the spacious family room with a charming gas/wood burning fireplace. This home includes a separate dining room, living room with a gas/wood burning fireplace, laminate flooring, kitchen nook area, completely remodeled kitchen with new Viking stainless steel appliances, 6 burner gas range top & island range hood, electrical convection DB oven for your baking delights, refrigerator, dish washer, microwave, beautiful cabinetry with plenty of storage and Lazy Susan turntable, Quartz counter tops, tile flooring, recessed lighting throughout, stackable washer & dryer, MB has DB sink & vanity, tiled shower, sliding barn door, ceiling fan with wall to wall closet space. Hallway leading to other Bedrooms has cabinet space over looking the courtyard. Other 3 spacious bedrooms share a bathroom with Db sink and tiled shower. Walking distance to Villa park high, close to freeways and shopping ctr.
Additional Information
- Appliances
- 6 Burner Stove, Built-In Range, Convection Oven, Double Oven, Dishwasher, Electric Oven, Gas Range, Gas Water Heater, Microwave, Refrigerator, Range Hood
- Pool
- Yes
- Pool Description
- Diving Board, Electric Heat, Heated, Private
- Fireplace Description
- Family Room, Gas, Living Room, Wood Burning
- Heat
- Central
- Cooling
- Yes
- Cooling Description
- Central Air
- View
- Courtyard
- Exterior Construction
- Stucco, Copper Plumbing
- Patio
- Concrete, Covered, Open, Patio
- Roof
- Tile
- Garage Spaces Total
- 3
- Sewer
- Public Sewer, Sewer Tap Paid
- Water
- Public
- School District
- Orange Unified
- Elementary School
- Villa Park
- Middle School
- Cerro Villa
- High School
- Villa Park
- Interior Features
- Block Walls, Ceiling Fan(s), Recessed Lighting, Unfurnished, All Bedrooms Down, Entrance Foyer
- Attached Structure
- Detached
- Number Of Units Total
- 1
Listing courtesy of Listing Agent: Mike Nava (mikenava.homes@gmail.com) from Listing Office: Zutila, Inc.
Listing sold by Micah Stovall from Seven Gables Real Estate
Mortgage Calculator
Based on information from California Regional Multiple Listing Service, Inc. as of . This information is for your personal, non-commercial use and may not be used for any purpose other than to identify prospective properties you may be interested in purchasing. Display of MLS data is usually deemed reliable but is NOT guaranteed accurate by the MLS. Buyers are responsible for verifying the accuracy of all information and should investigate the data themselves or retain appropriate professionals. Information from sources other than the Listing Agent may have been included in the MLS data. Unless otherwise specified in writing, Broker/Agent has not and will not verify any information obtained from other sources. The Broker/Agent providing the information contained herein may or may not have been the Listing and/or Selling Agent.

/t.realgeeks.media/resize/140x/https://u.realgeeks.media/landmarkoc/landmarklogo.png)