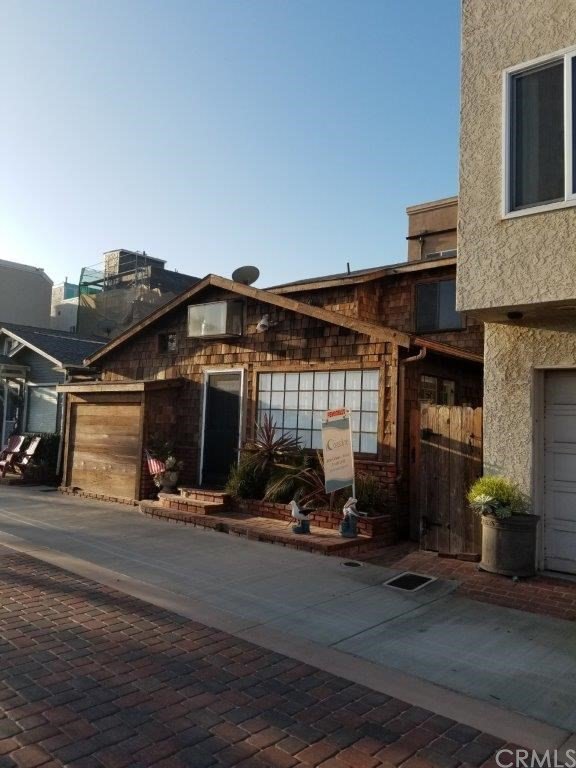13 Pacific Avenue, Surfside, CA 90743
- $1,040,000
- 3
- BD
- 2
- BA
- 1,083
- SqFt
- Sold Price
- $1,040,000
- List Price
- $1,059,000
- Closing Date
- Jul 01, 2020
- Status
- CLOSED
- MLS#
- OC20106292
- Year Built
- 1931
- Bedrooms
- 3
- Bathrooms
- 2
- Living Sq. Ft
- 1,083
- Lot Size
- 1,319
- Acres
- 0.03
- Lot Location
- Near Park, Value In Land, Yard
- Days on Market
- 0
- Property Type
- Single Family Residential
- Style
- Cottage
- Property Sub Type
- Single Family Residence
- Stories
- Two Levels
- Neighborhood
- Other (Othr)
Property Description
Phone died 6/10, please email for showings/questions. Major remodel in 2018. Want to feel completely relaxed when you arrive home? Prime Cottage in Surfside Colony, a secluded gate guarded community with a private beach (first 100 feet). Best livable floor plan for a beach cottage and steps to the sand. The entire upstairs (26’ x 12’) is a master bed w/big shower and three large closets (added in 2018). Lots of storage, high ceilings, and loft overlooking living room. Live in until you decide to build, or build a 2500+- sqft home (est). 31.41x41.43 lot (est). Title says 913, but garage is grandfathered (170 sqft). Take a look at the lot square footage in relation to other C row houses and the view, and you will get it. Current views from 2nd floor, but agent has access to 14C (4 story next door), to see firsthand how nice the 180 degree views are from the 2nd, 3rd and 4th floor deck once rebuilt. It is six feet wider than all the other C lots, most C row homes are around 1500 sqft (800 sqft lot), much smaller than the capabilities of this lot. Look at 2B (built in 2008), the lot is only 61 sqft larger and it sold for $2.044M. (2B) is adjacent to the back gate, and the water view is off to the side. Vaulted ceilings with gas fireplace. 10x15 garage is currently used as a guest bedroom, but can also be a great storage area. No HOA, Corp handles for $40 per month. Refer not included. AS-IS but in nice livable condition.
Additional Information
- Frequency
- Semi-Annually
- Association Amenities
- Controlled Access, Maintenance Grounds, Other, Picnic Area, Playground, Pets Allowed, Guard
- Appliances
- Built-In Range, Dishwasher, Electric Range, Disposal, Gas Range, Microwave, Water Heater, Dryer, Washer
- Pool Description
- None
- Fireplace Description
- Family Room, Gas
- Heat
- Natural Gas, Wall Furnace
- Cooling Description
- None
- View
- Bay, Back Bay, City Lights, Harbor, Mountain(s), Ocean, Water
- Exterior Construction
- Shingle Siding, Shake Siding, Wood Siding, Copper Plumbing
- Patio
- Rear Porch, Brick, Front Porch, Open, Patio
- Roof
- Asphalt
- Sewer
- Public Sewer
- Water
- Public
- School District
- Los Alamitos Unified
- Interior Features
- Ceiling Fan(s), Cathedral Ceiling(s), High Ceilings, Open Floorplan, Pantry, Storage, Solid Surface Counters, Bedroom on Main Level
- Attached Structure
- Detached
- Number Of Units Total
- 1
Listing courtesy of Listing Agent: John Cahoon (john@coastpg.com) from Listing Office: Coastline Property Group.
Listing sold by Kim Avery from Villa Real Estate
Mortgage Calculator
Based on information from California Regional Multiple Listing Service, Inc. as of . This information is for your personal, non-commercial use and may not be used for any purpose other than to identify prospective properties you may be interested in purchasing. Display of MLS data is usually deemed reliable but is NOT guaranteed accurate by the MLS. Buyers are responsible for verifying the accuracy of all information and should investigate the data themselves or retain appropriate professionals. Information from sources other than the Listing Agent may have been included in the MLS data. Unless otherwise specified in writing, Broker/Agent has not and will not verify any information obtained from other sources. The Broker/Agent providing the information contained herein may or may not have been the Listing and/or Selling Agent.

/t.realgeeks.media/resize/140x/https://u.realgeeks.media/landmarkoc/landmarklogo.png)